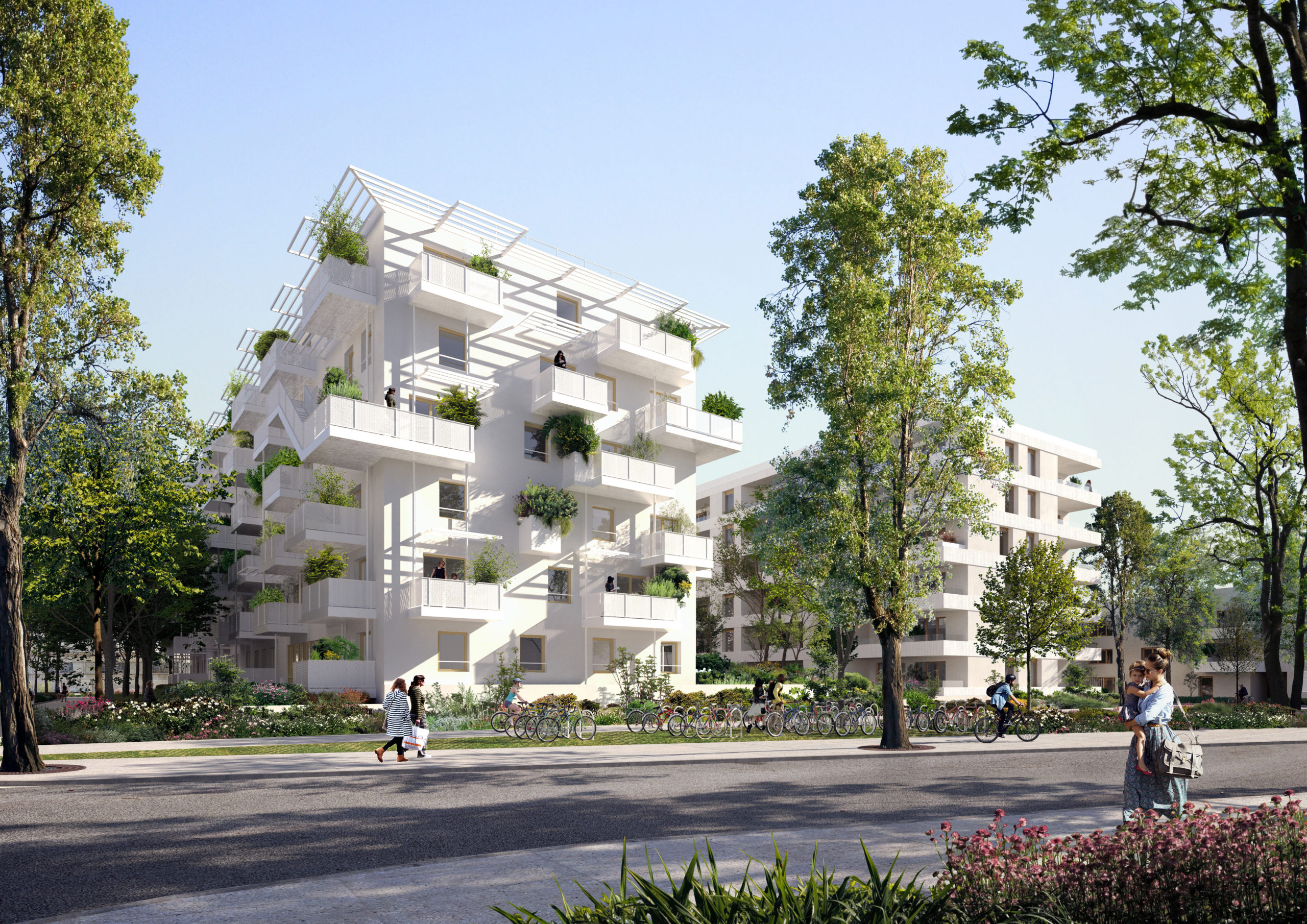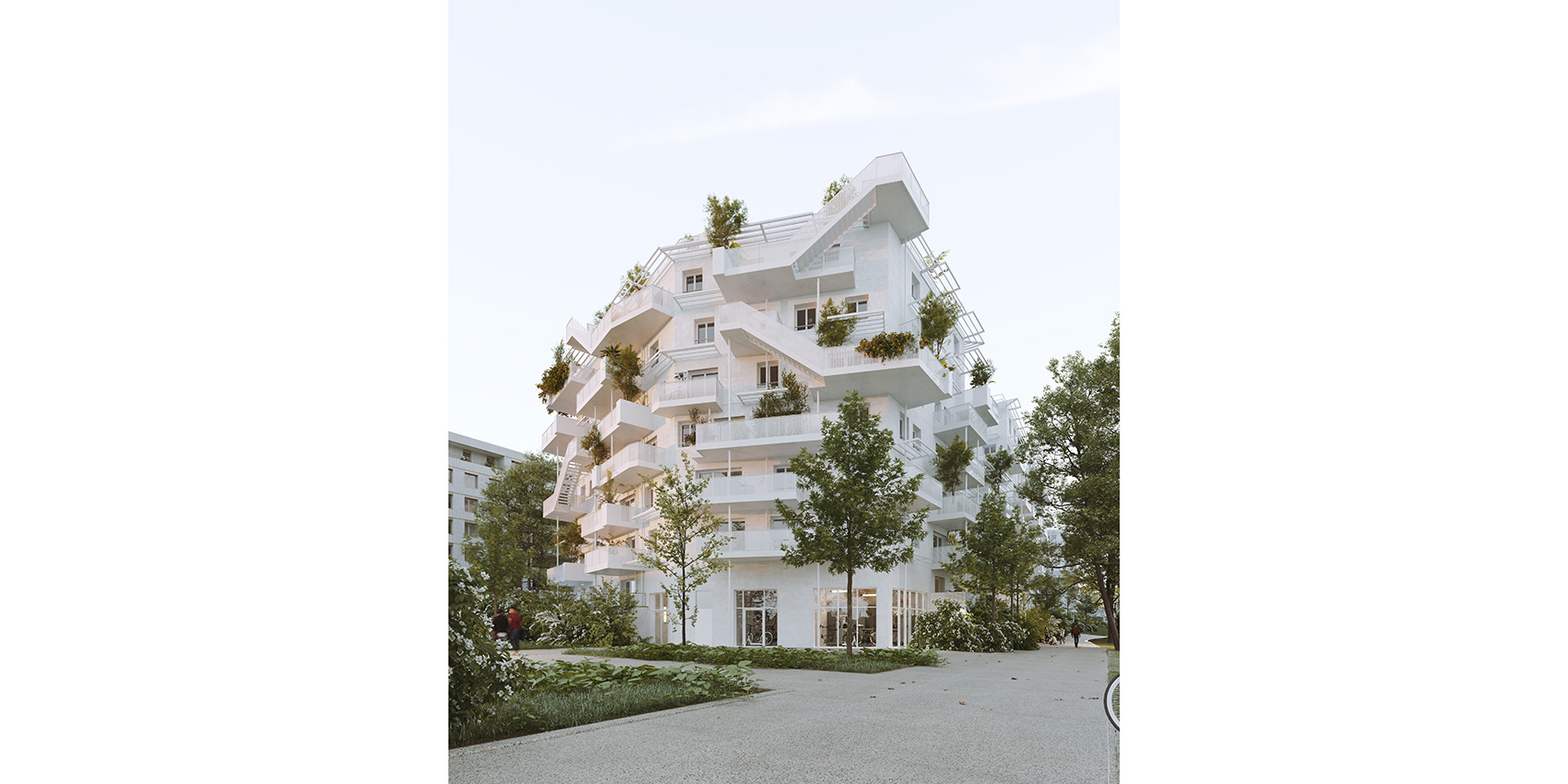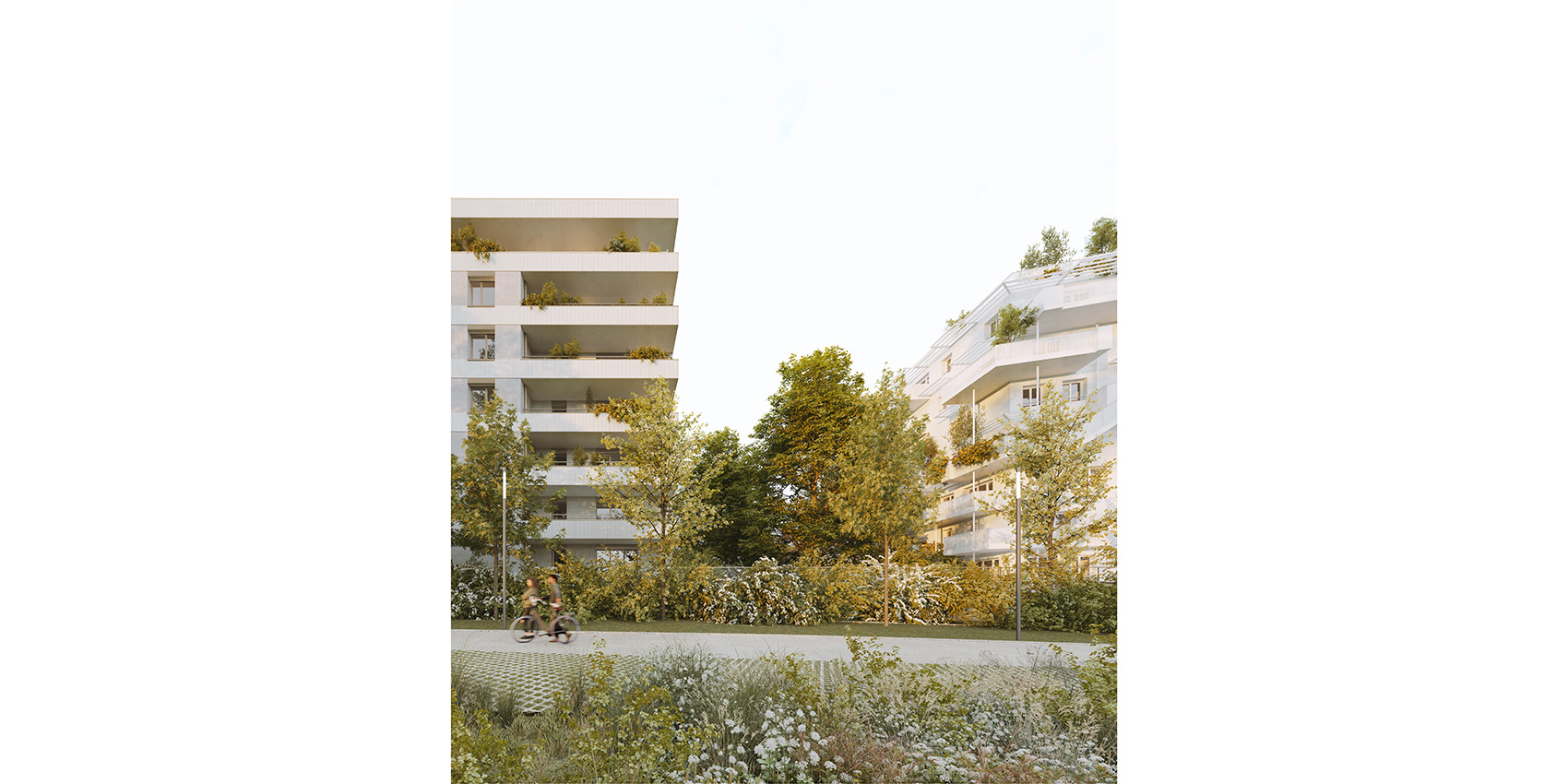The NTN-SNR site benefits from a strategic location in the city of Annecy. Situated along the main city entrance, just a few hundred meters from the Annecy train station, the NTN-SNR industrial site presents an opportunity to rebuild the city upon itself.
The project takes advantage of this location to create a new public square and completely redevelop the Avenue des Hirondelles. The project is divided into four operational phases, defined based on the schedule for releasing the industrial buildings.
The new district will primarily offer residential spaces, with the creation of nearly 700 housing units and a senior residence. It will be developed around existing industrial and office activity zones and will include over 500 m² of new commercial spaces nearby. Therefore, a multi-generational and multi-active population will be added to this area of Annecy.
In each phase of the operation, a specific space on the ground floor of the buildings will be dedicated to the needs of residents and made available to the entire neighborhood. The rooftops will be inhabited and feature a shared garden accessible to the residents.
The ground floor base will be marked by a stamped concrete finish, while the rest of the facades will be covered with light, iridescent steel and stainless-steel corrugated panels. A curved lattice beam structure will create large, curved bands that will rhythmically shape the street-facing facade. The attic will feature a metal pergola made of wooden slats at its top.



