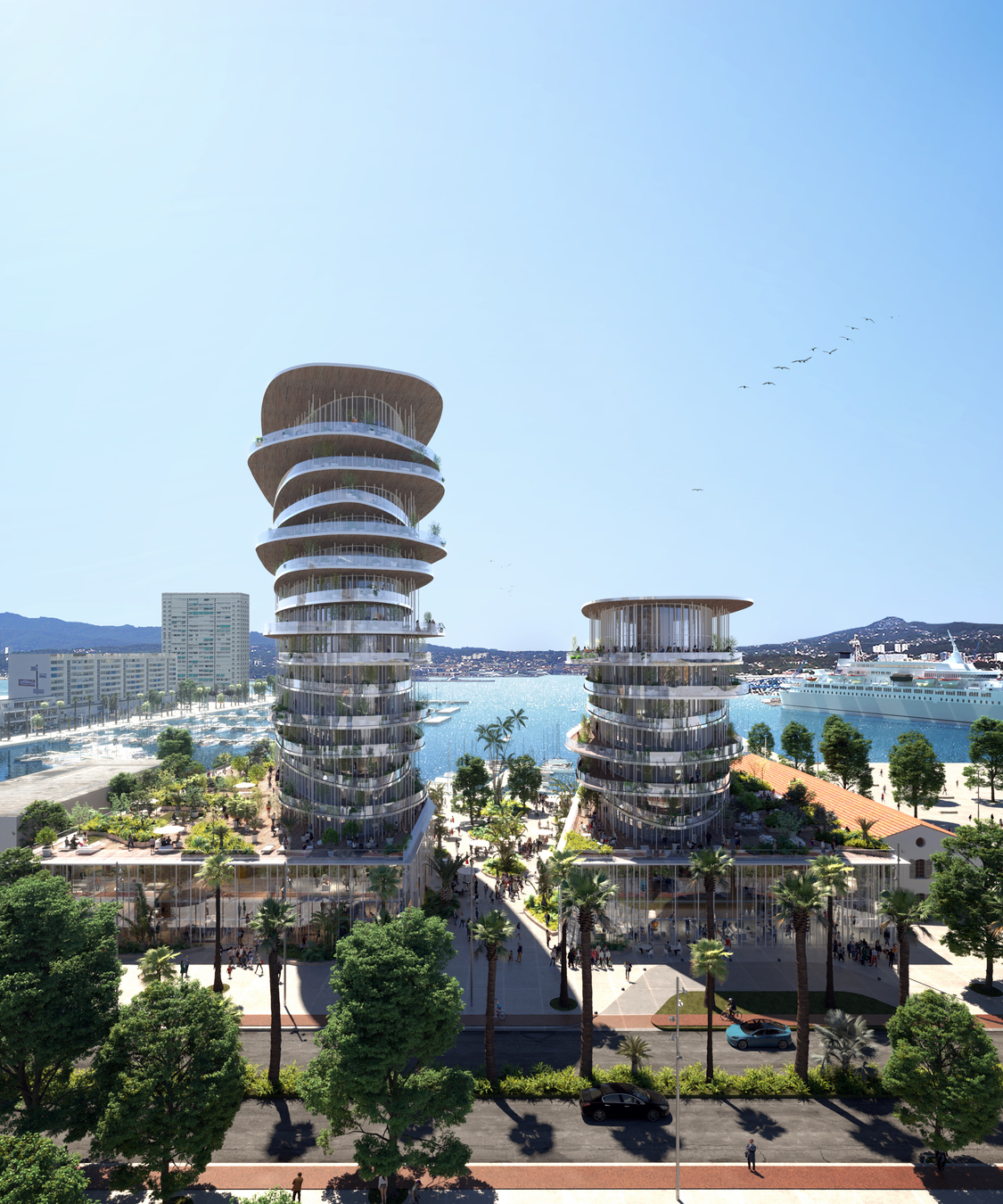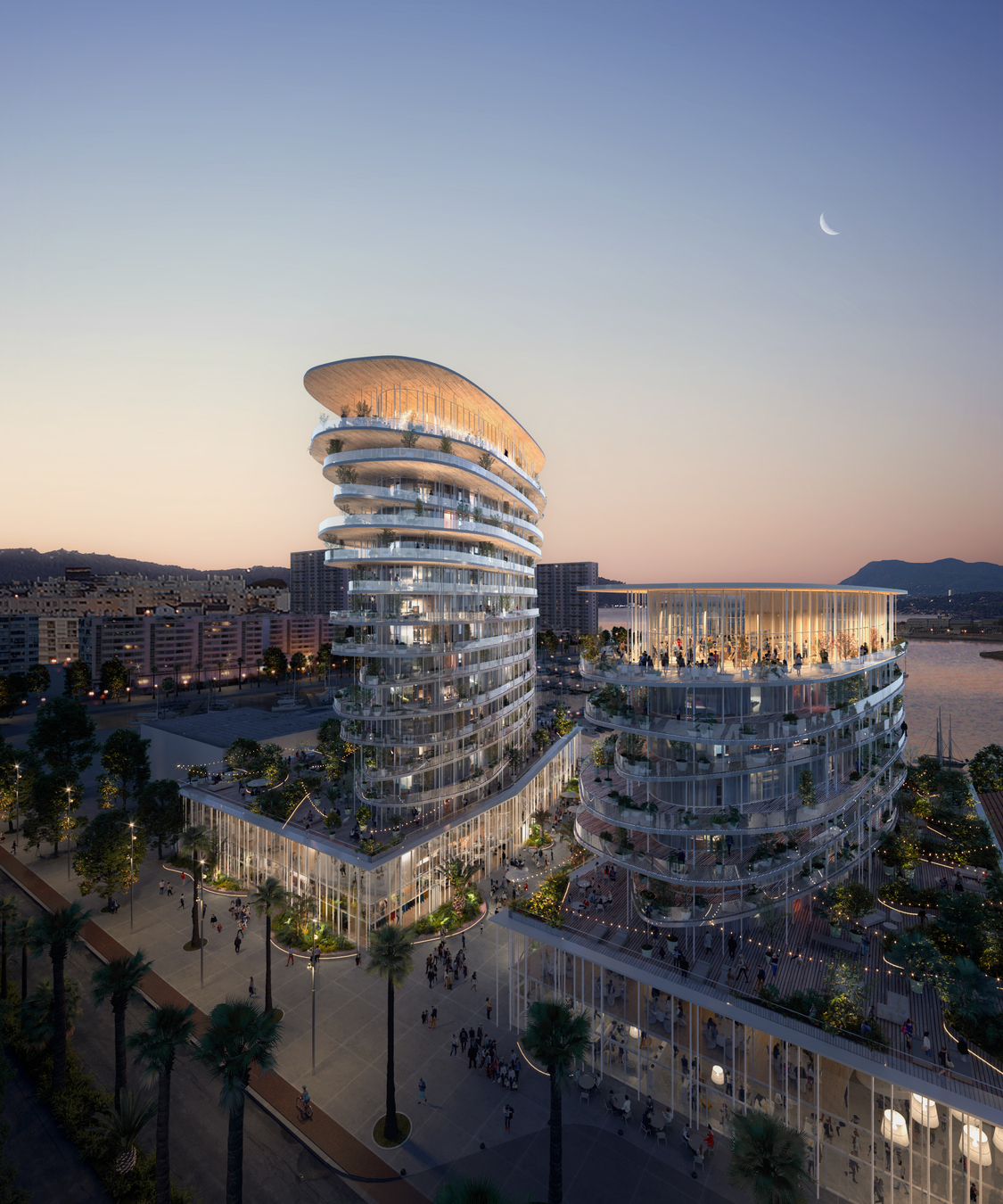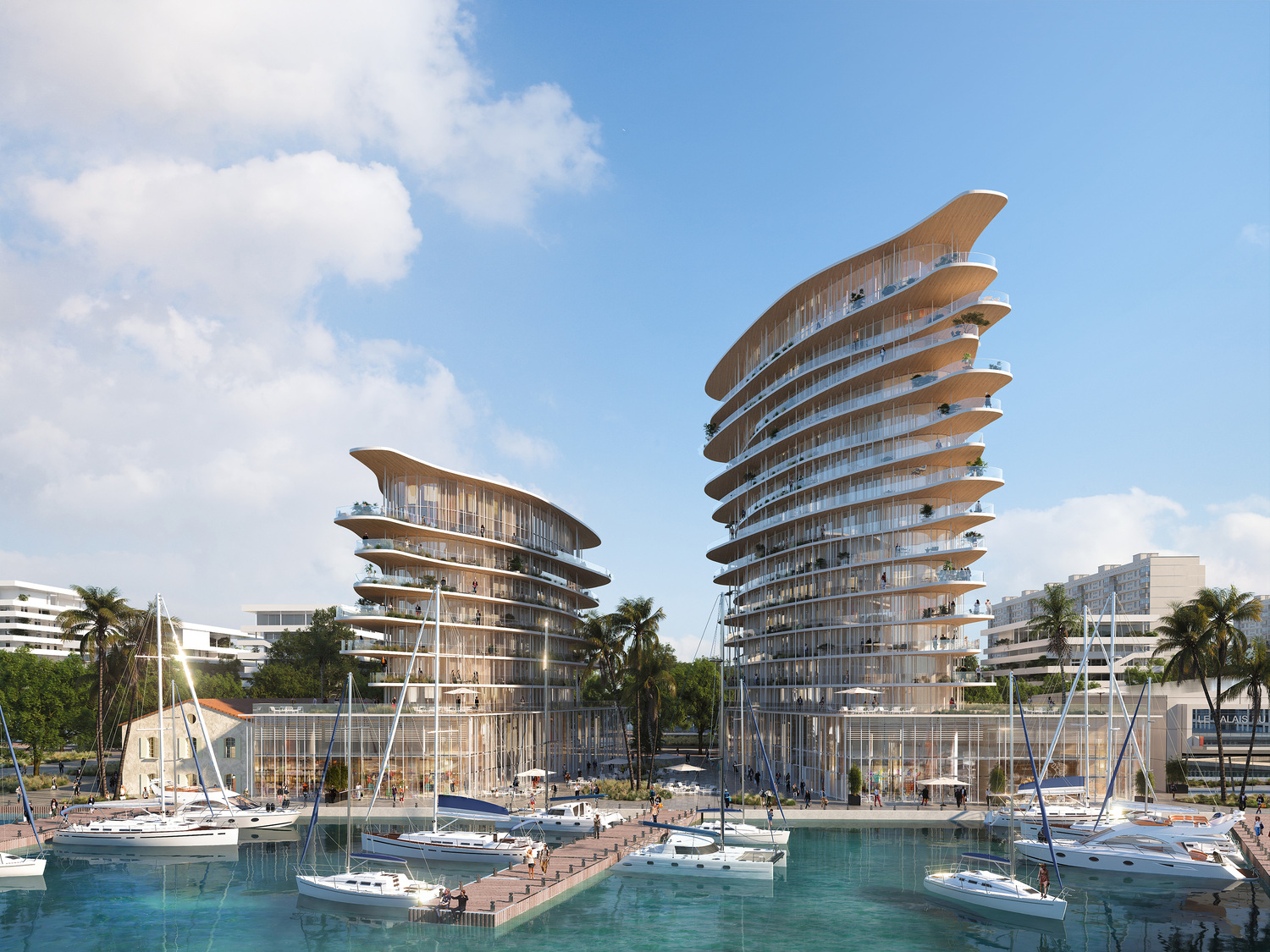As part of the project to redevelop the quays of Toulon Port, the architectural firm Nicolas Laisné Architectes has designed “Les Passerelles,” two twin buildings that represent a new generation of Mediterranean structures, in harmony with their environment.
Their distinctive, maritime silhouettes will contribute to the character of this unique location opposite the naval base. Their nautical aesthetic is inspired by the rigging of ships. “Living in Les Passerelles will offer bright, airy spaces, much like being on a ship’s deck,” says Nicolas Laisné, the architect.
Thanks to a layering of wooden balconies resembling ship sides, these buildings are fully anchored in their port environment. Their facades will shield them from the sun, offering spacious outdoor living areas: a morphology adapted to the Mediterranean climate that provides an active response to climate change challenges.
With activities on the ground floor, the passerelles will open up to the city and the people of Toulon. Their varied uses and programming (hotel complex, spas, shops, etc.) will serve as an example of architecture that benefits its inhabitants.
On the upper floors, the development will offer new high-quality housing with views of Toulon’s panorama. A next-generation residential service in the form of co-living will complement a housing offer tailored to new ways of living. A gourmet restaurant, managed by Gilles Goujon, will occupy the top floor of one of the buildings, providing the public with a panoramic view of the city and the Mediterranean.
Nicolas Laisné Architectes envisions and designs a dual ecological and vibrant architectural signal, inspired by the marine world, unique to the Mediterranean landscape.



