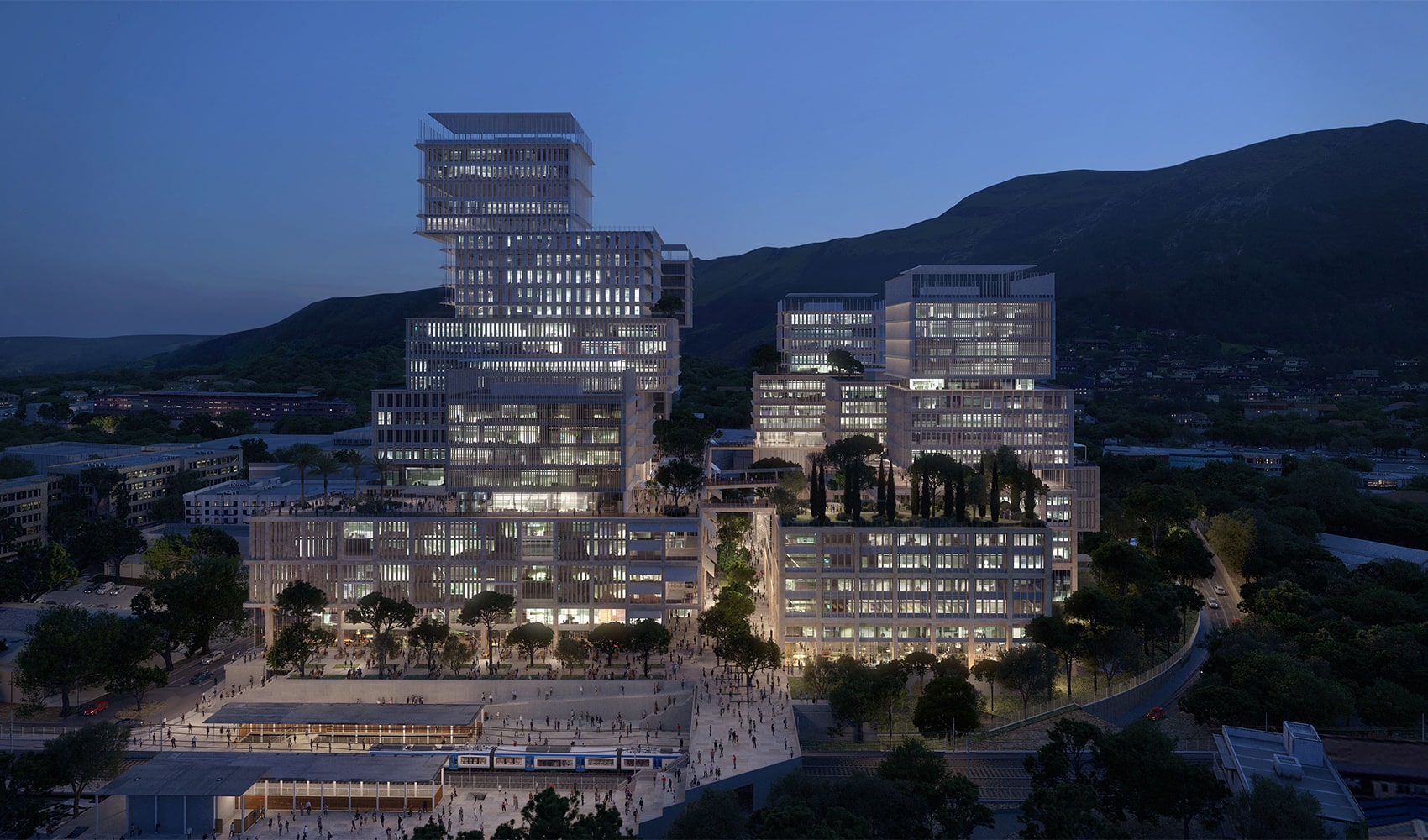
Palermo
New Administrative Centre for the Sicilian Region, Italy
Located at the heart of the Sicilian capital, this new 120,000 m² metropolitan centre will be geared towards new uses and environmental challenges. The buildings will be organised around a lively central axis and three squares, variations based on Mediterranean urban models. Activities will take place on animated ground floors, with local shops and a variety of programmes for everyone – shops, cafés and restaurants, a wellness centre, a sports facility, a church, a crèche, a school…
The buildings, made of wood and steel, are adorned with stone sourced from various Sicilian quarries. The location of the buildings has been specifically thought out according to the direction of the summer and winter winds, to provide natural coolness. Environmental issues also guided the design of the vegetation, which will help to combat the effects of urban heat islands.
On the 6th floor of the complex, il nuovo orizzonte (the new horizon) is a hanging garden that will offer exceptional views of the sea and the Sicilian mountains. The Centro Direzionale Regione Sicilia is conceived as a peaceful and accessible place, with flexible working spaces and meeting places for the Regione’s employees with large cafe terraces and eateries to welcome all citizens.
A new urban landmark, the project by Leclercq Associés, Nicolas Laisné, Clément Blanchet and Base Paysage “will be the largest public facility built in Sicily in the last 50 years” (Nello Musumeci, President of the Sicilian Region).
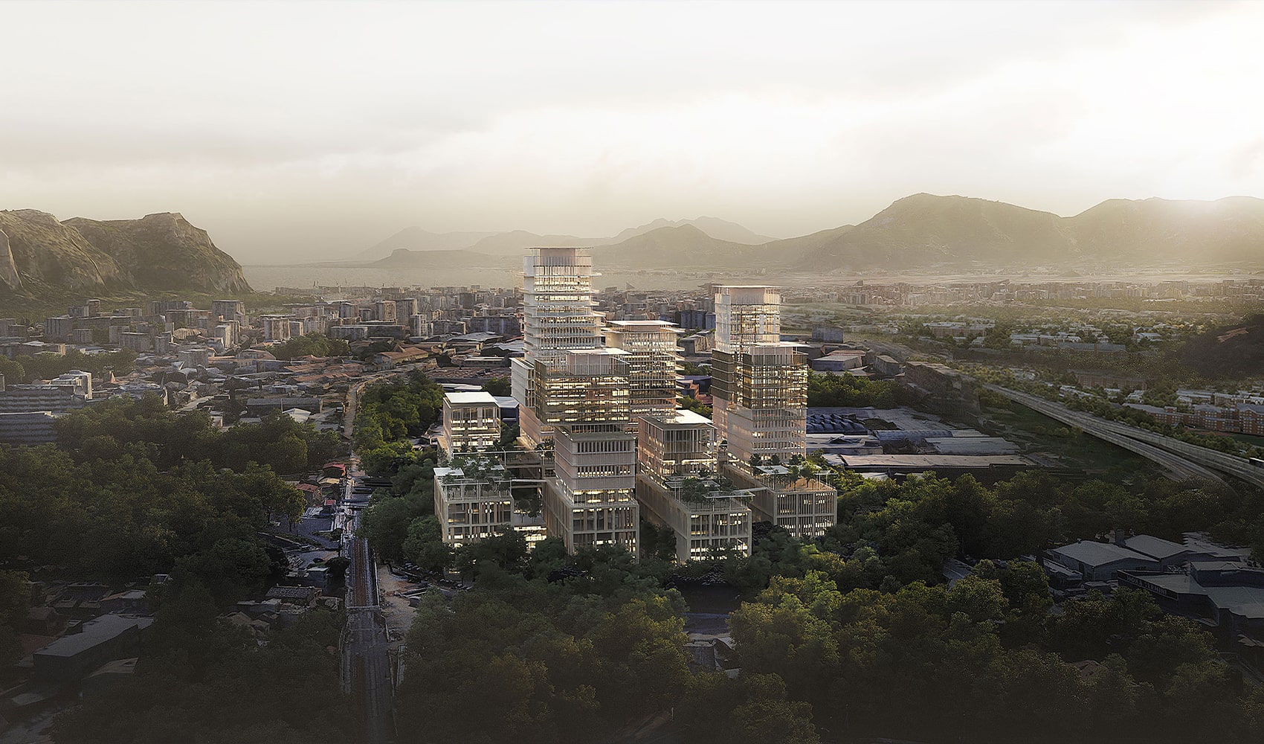
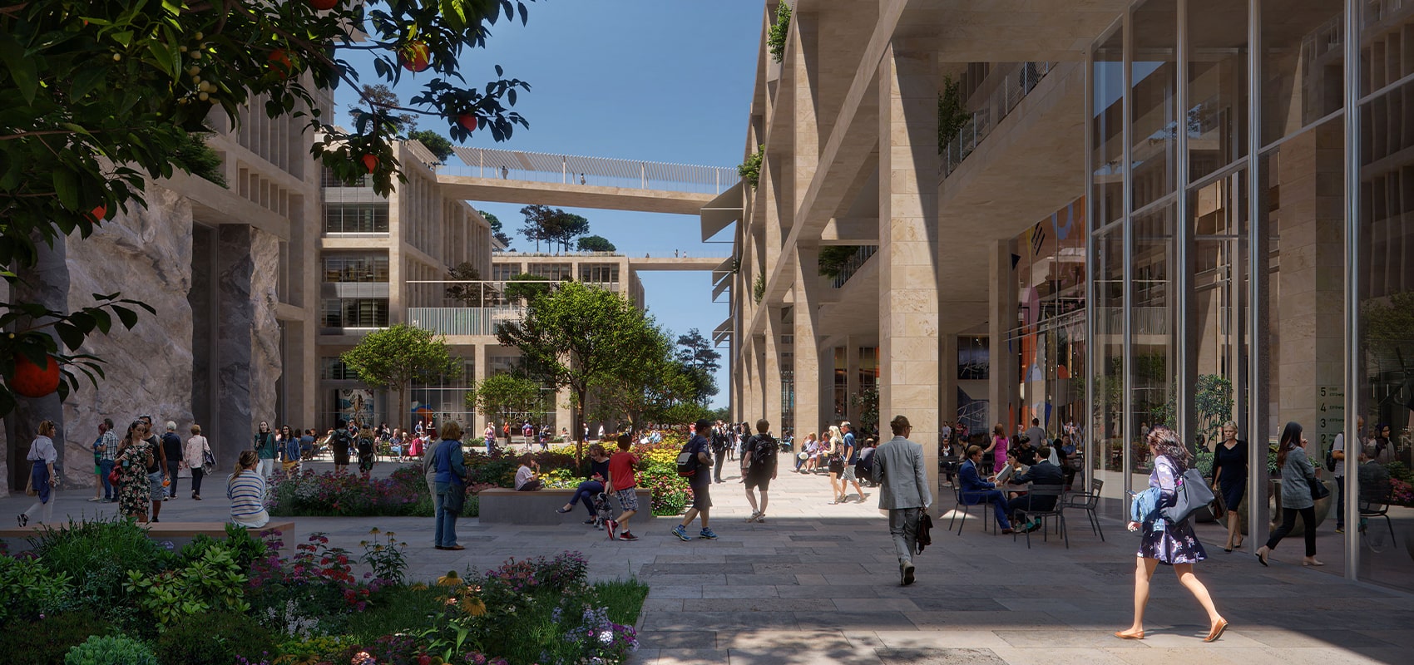
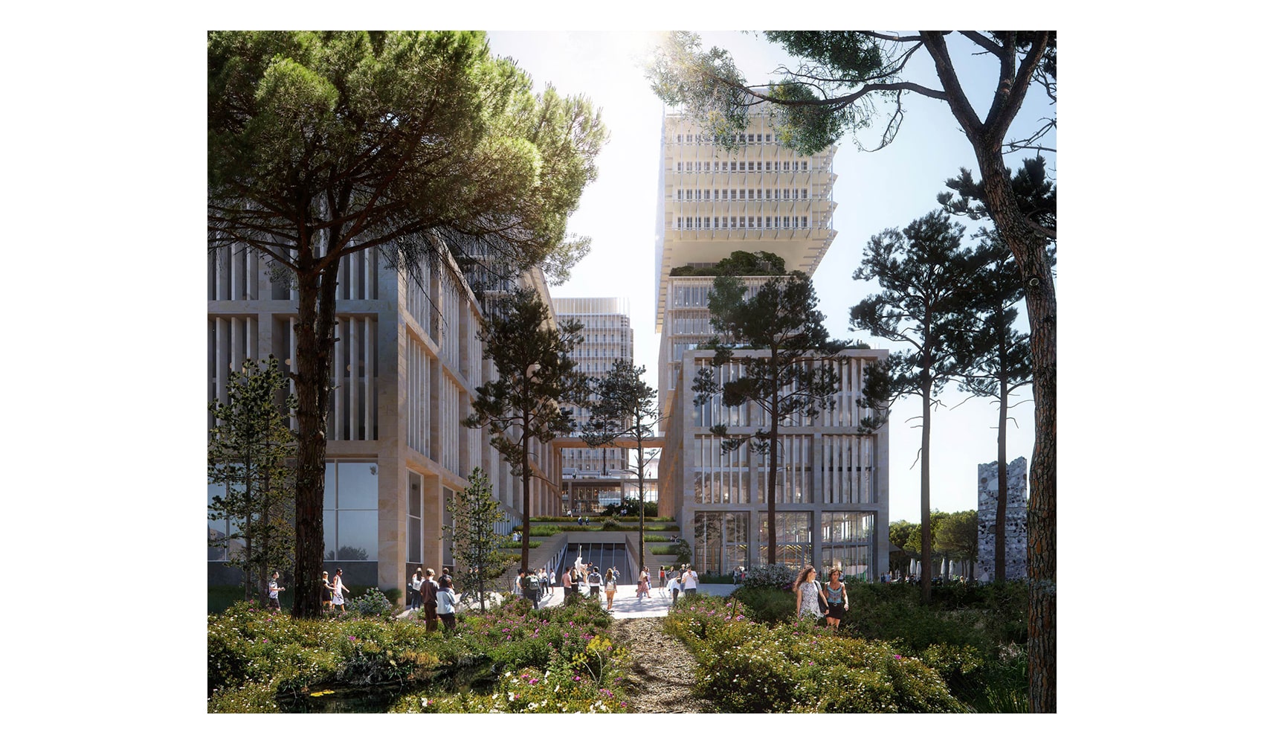
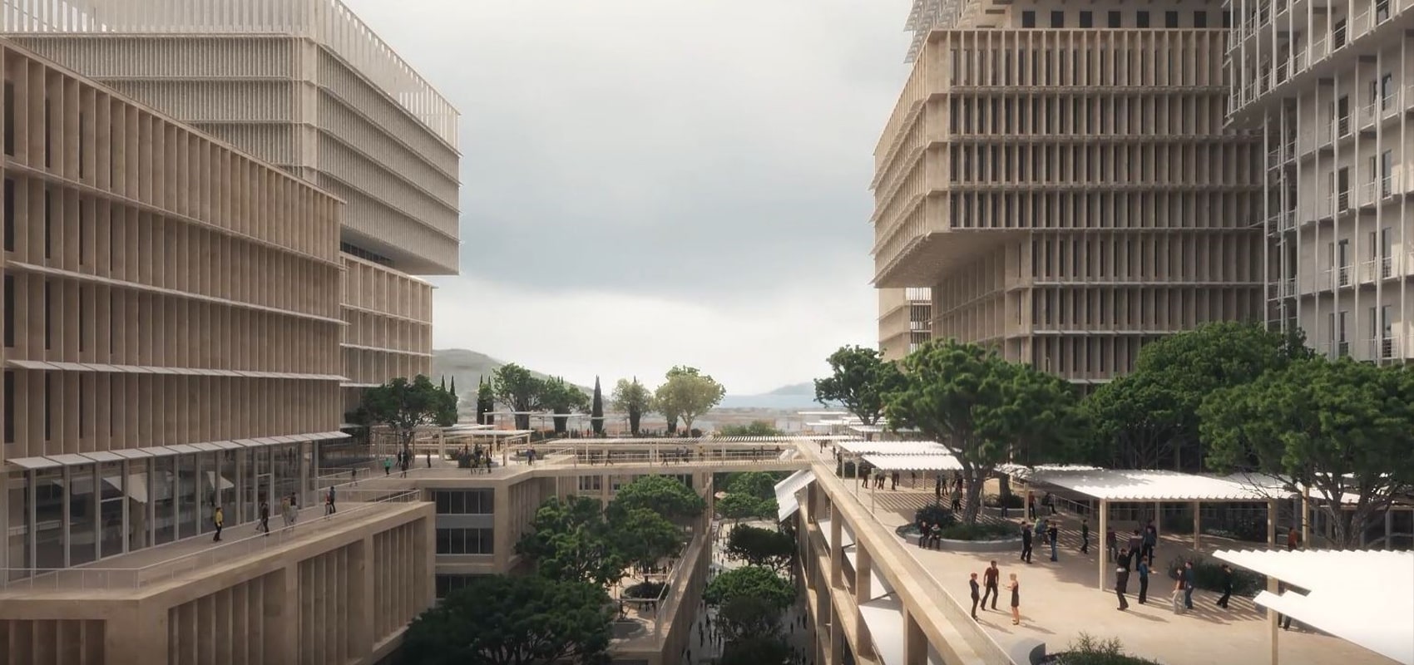
Location — Palermo, Italy.
Client — Sicilian Region.
Architects — Leclercq Associés, Nicolas Laisné Architectes Clément Blanchet Architecture.
Project Manager — Elisa Vernaza.
Team — Cinzia Scandurra, Sophie Signorino.
Consultancy — Tekne, Engineering/ Base, Landscape / Manifesto, Artistic Programming /Ducks, scénography.
Images — plo.mp, ni.acki.
Surfaces — 120 000 sqm + 60 000 sqm parking lot.
Budget — 270 M €.
Status — Wining proposal March 2021.
