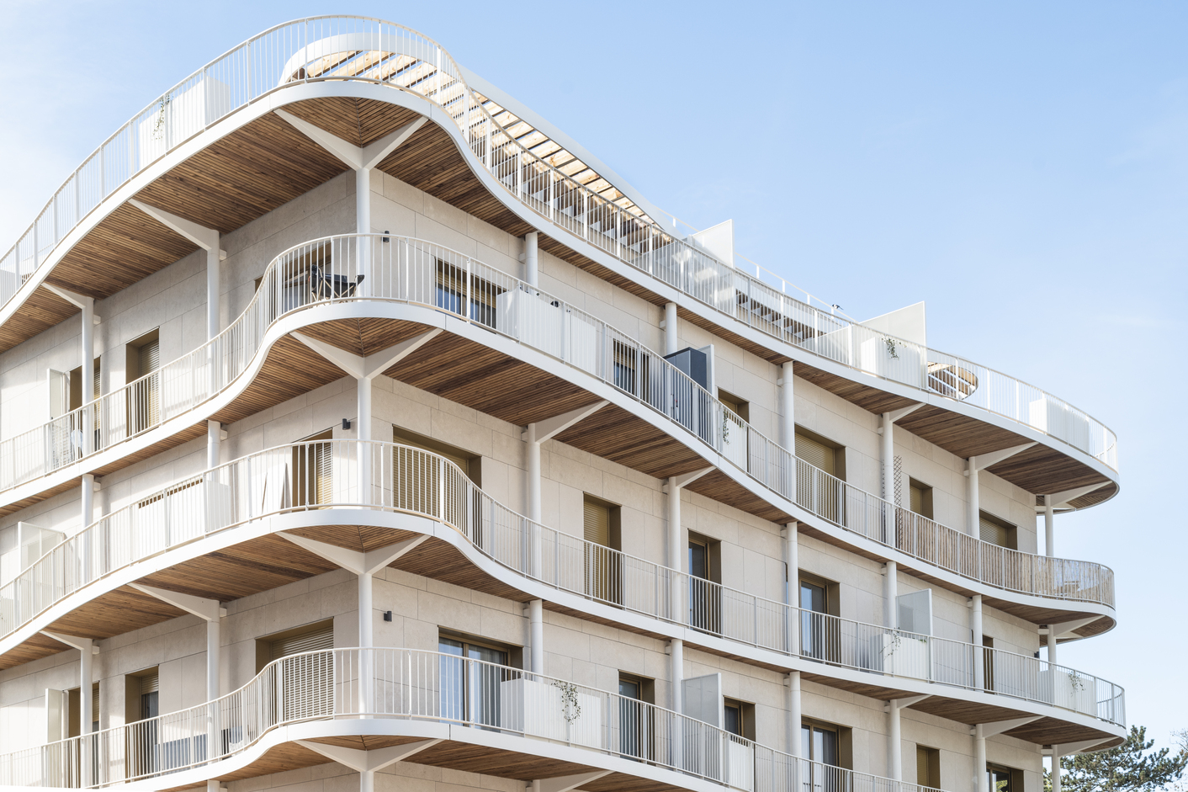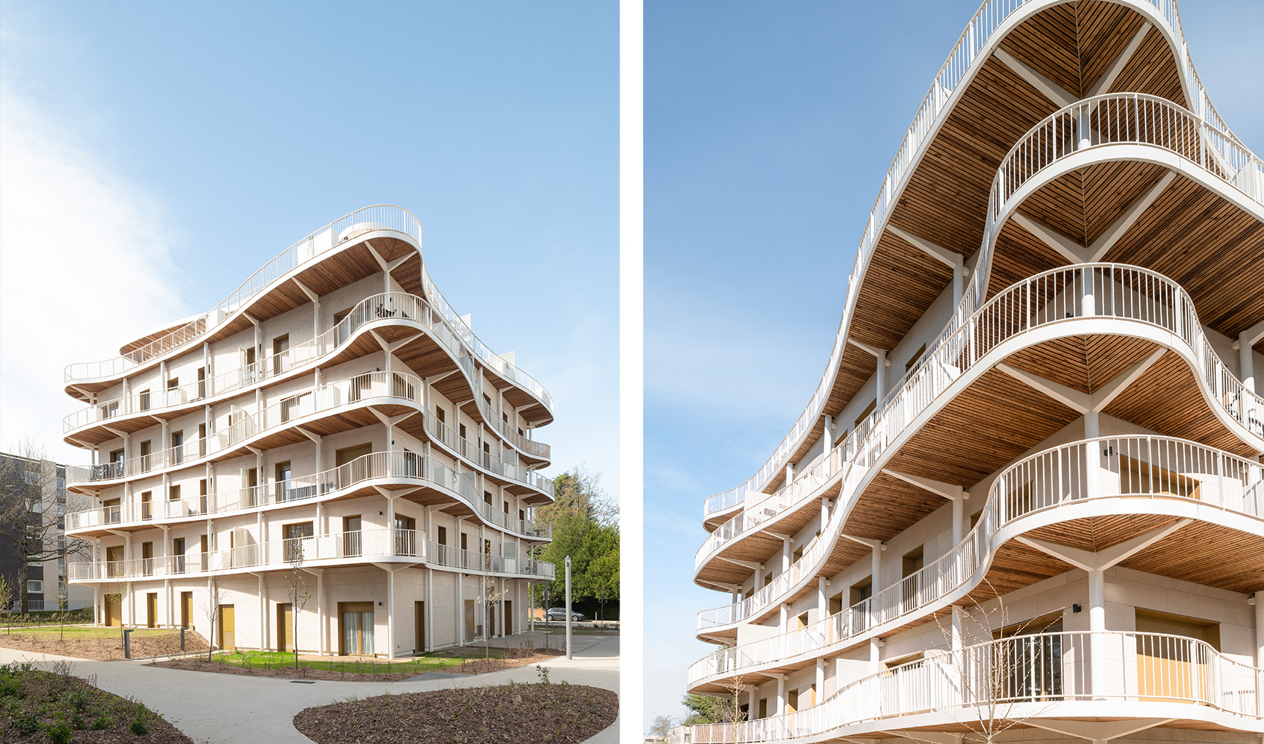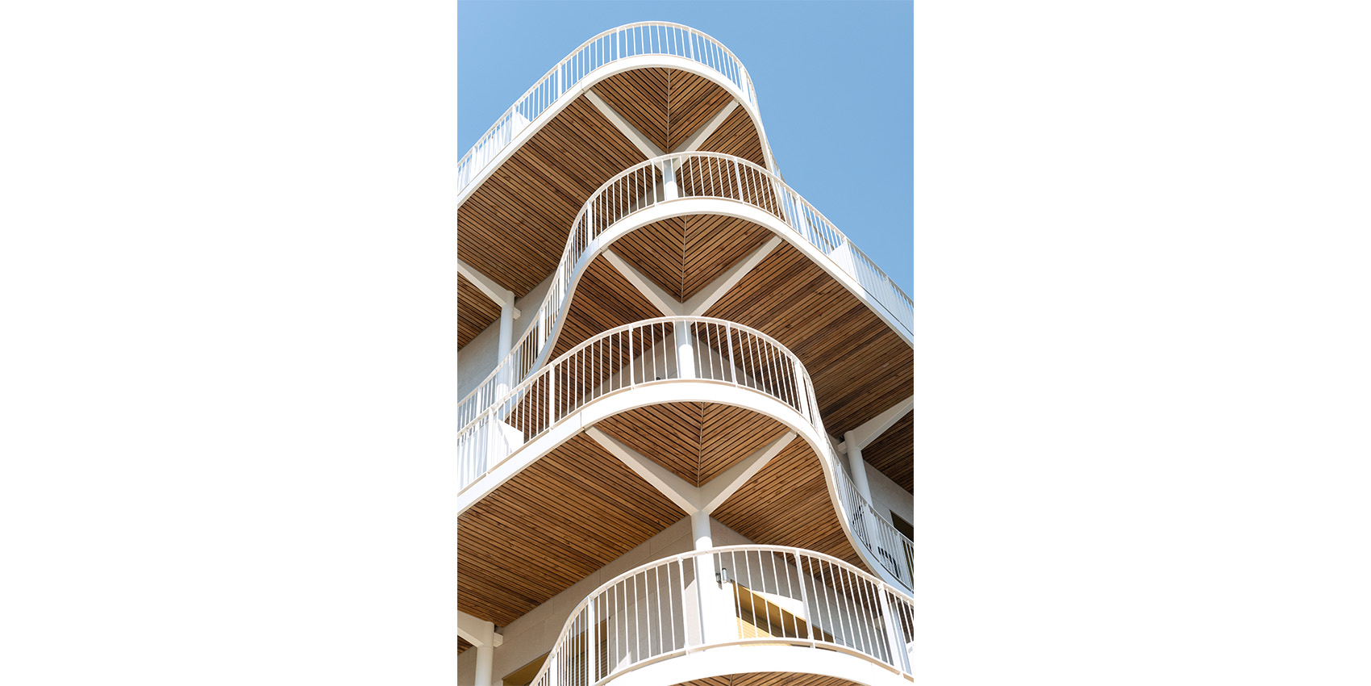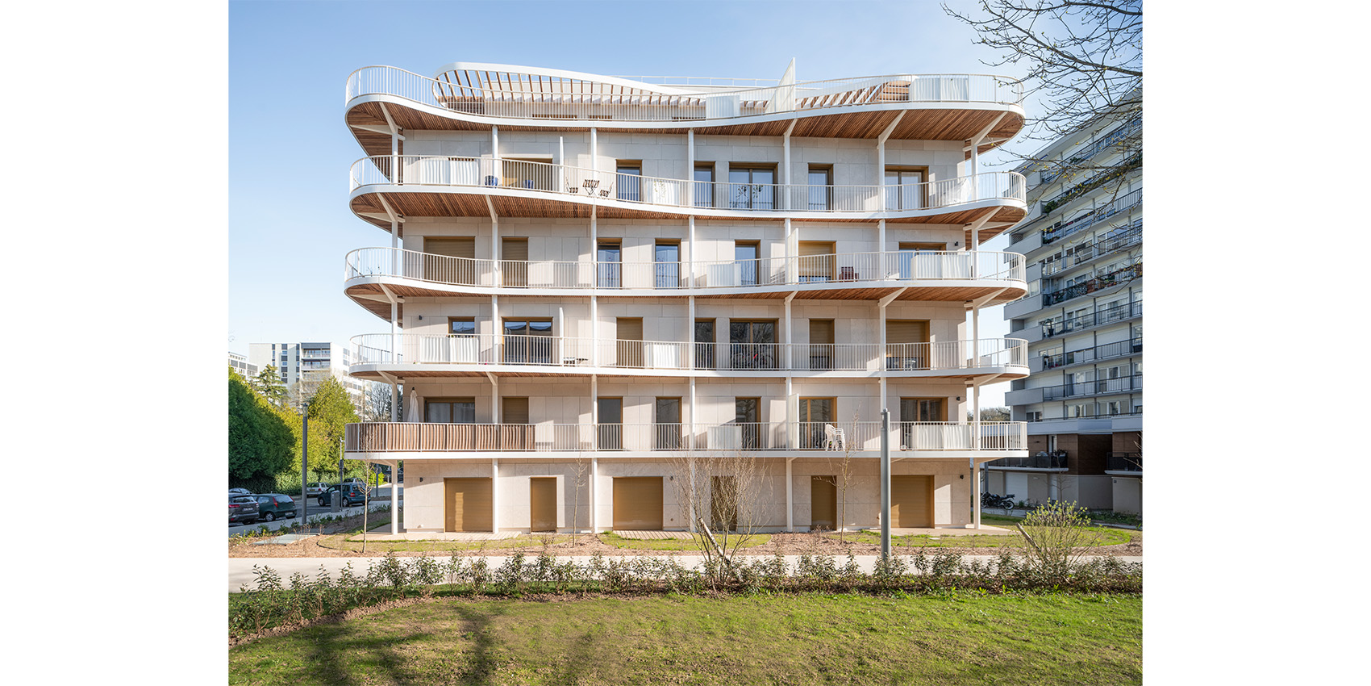This building is a continuation of the forest and new developments initiated by the city, standing out from the large neighbouring housing complexes by offering a more intimate scale to the Louvois district.
Without defining a clear contour, the balconies with their soft shapes and different thicknesses allow for the definition of living spaces in addition to the standard interior spaces.
The presence of cleverly designed railings together with planters will allow the habitants to enjoy a space that is both protected from view by vegetation.
The stone facades in light and warm colours bring luminosity and comfort to the whole complex.




