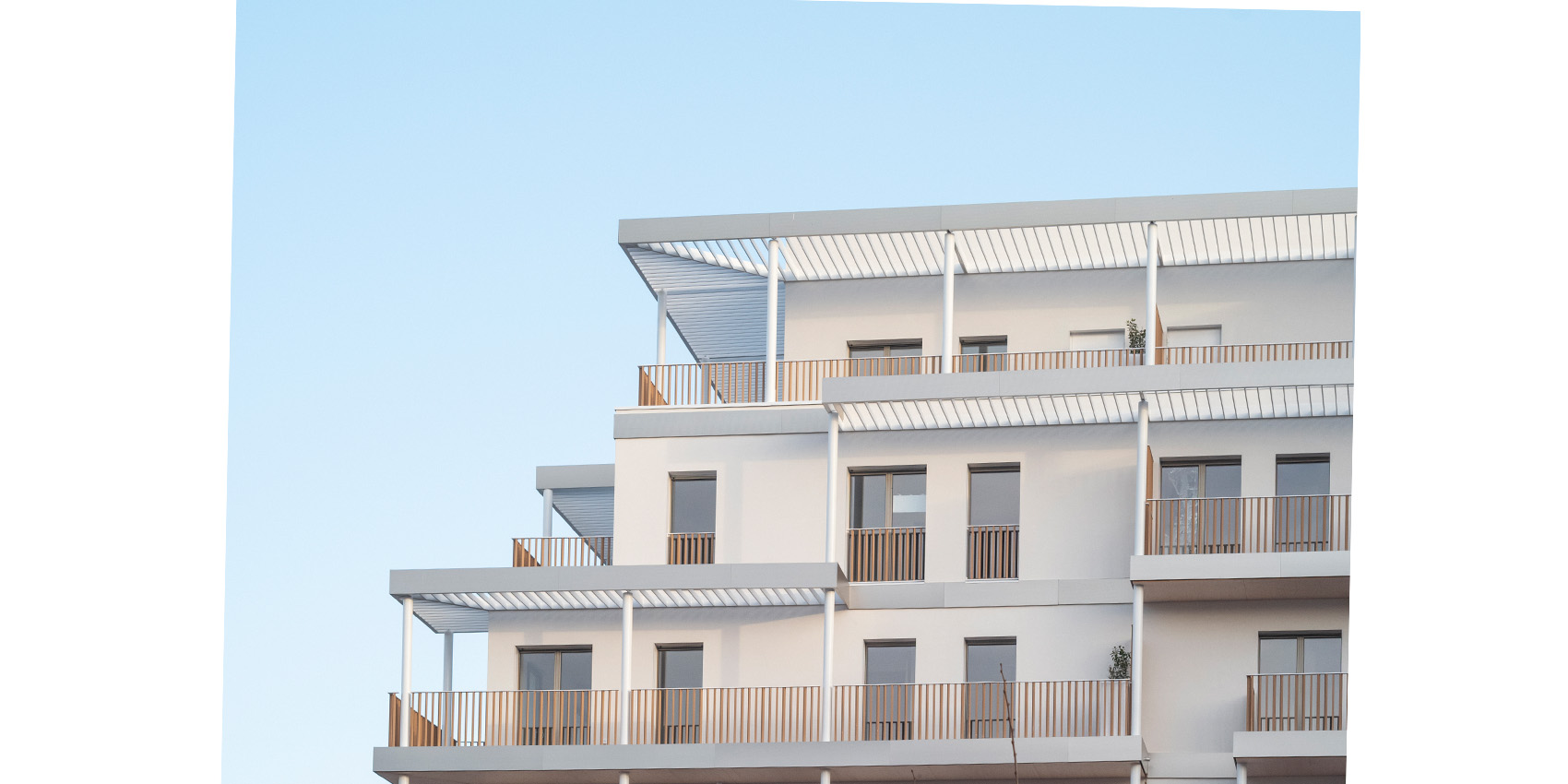
Althéa
Vélizy-Villacoublay, France
Located between Paris and Versailles, Vélizy-Villacoublay enjoys the attraction of the economic hub of western Paris, which is focused on technological innovations, as well as the quality of the natural environment within the Meudon national forest. The new residence reflects its location, combining dynamic urban life with direct contact with nature.
The two buildings are part of one of the largest wooden housing complexes built in France today, with a total of 184 units, along with two neighbouring buildings by Leclercq et associés architecture agency.
They are composed of flats ranging from T1 to T4, all with parking and a basement. The top floors offer wide views over the 2,200 sqm landscaped park in the heart of the block.
Commercial premises on the ground floor bring the new district to life.
The choice of a wooden structure represents a challenge in terms of the addition of large balconies for each dwelling, which was successfully met here. The off-cuts from the window locations on the facades were reused to make the balconies. The railings are made of Geolam wood composite resin, a weather-resistant and durable material. These two elements, in which the wood is visible on the outside, animate and create a play of shadows on the façade as the day goes by.
Thanks to its well thought-out construction, CLT in the facade floor and on the walls, combined with a bioclimatic design, its controlled use (heating and domestic hot water supplied by the urban heating network) and its carbon storage with more than 2,000 m3 of solid wood in the structure, this housing complex is exemplary in terms of carbon emissions over its entire life cycle.
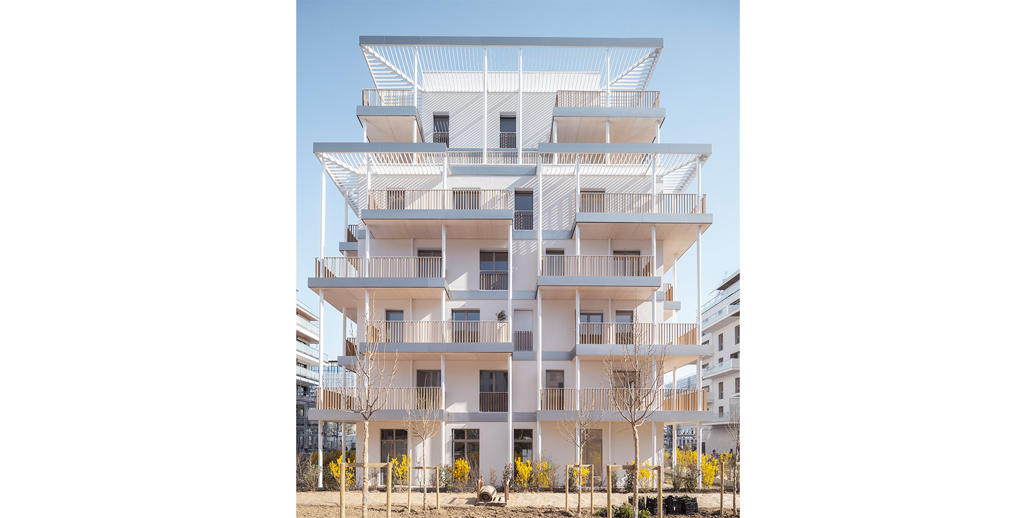
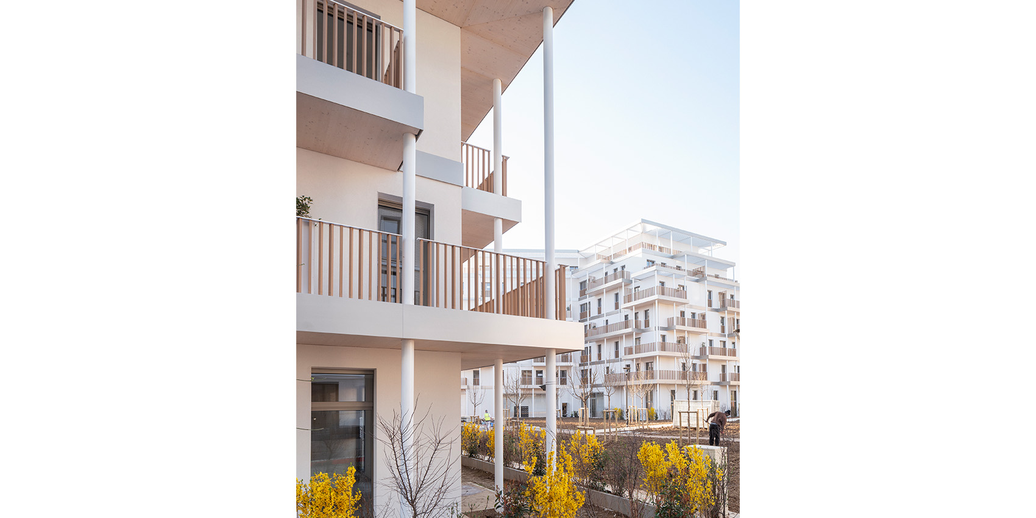
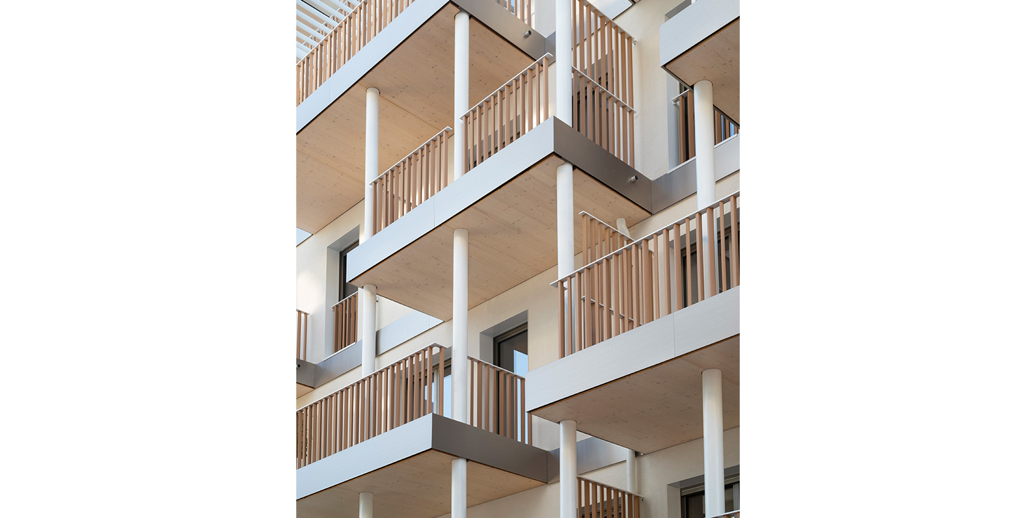
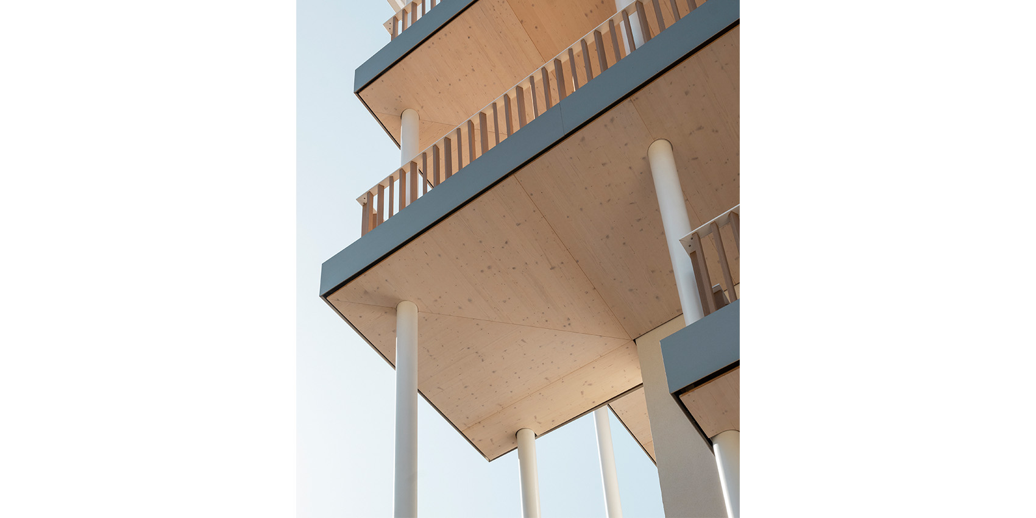
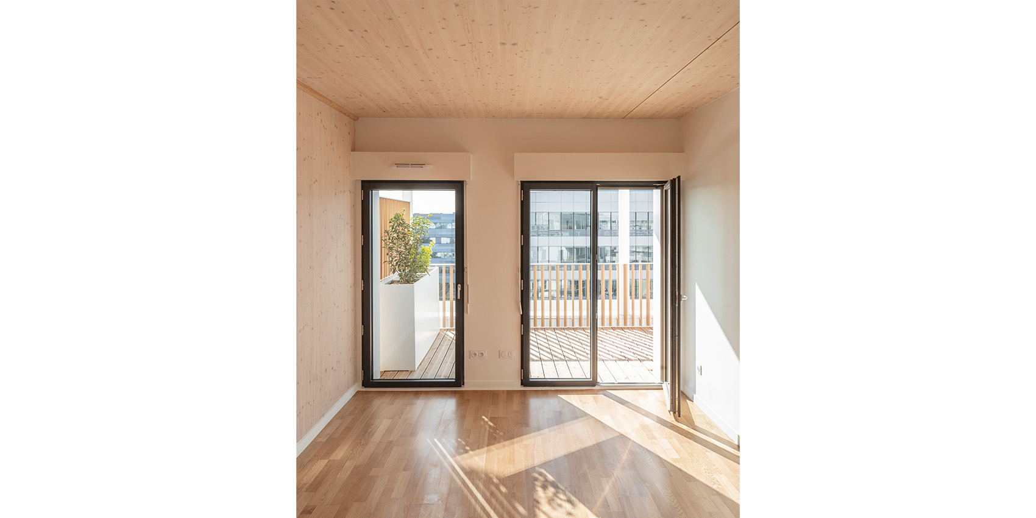
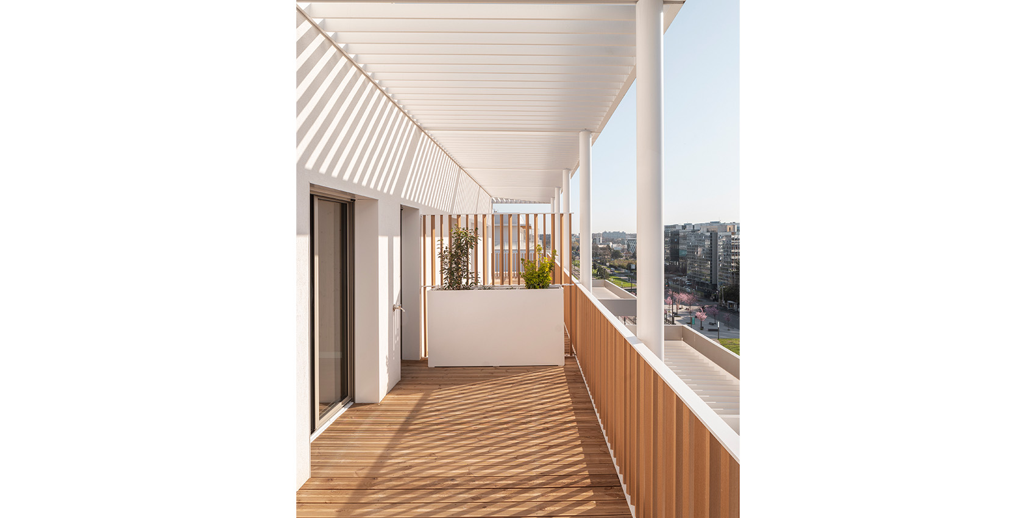
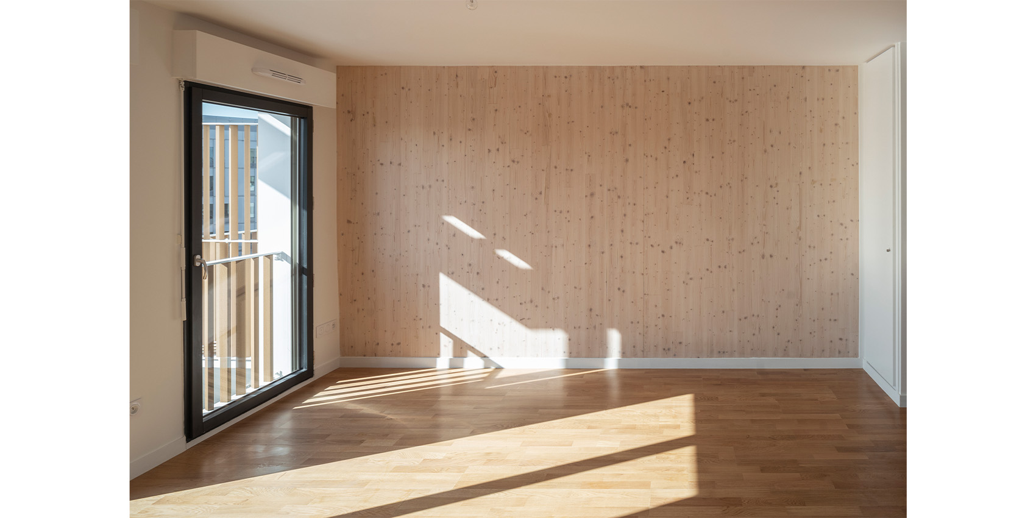
Location — Avenue Morane Saulnier, Vélizy-Villacoublay - France
Client — Woodeum
Architects — Nicolas Laisné Architectes, DREAM
Project manager — Stella Buisan
Execution architect — Calq
Landscape designer — Laurence Jouhaud
Structure — Terrell
Fluids et thermal — Sinteo
Construction economics — Dal
Acoustics — Aïda
Photographer — Cyrille Weiner
Cost — 9 M € ex. tax.
Surface area — 5 640 sqm Shab
Envrionmental approach — BBCA, RT 2012, NF Habitat labels
Bim — level 2
Status — Completed in January 2021
Award — "Prix régional de la construction bois IDF 2022" award in the "Habiter Ensemble" category
