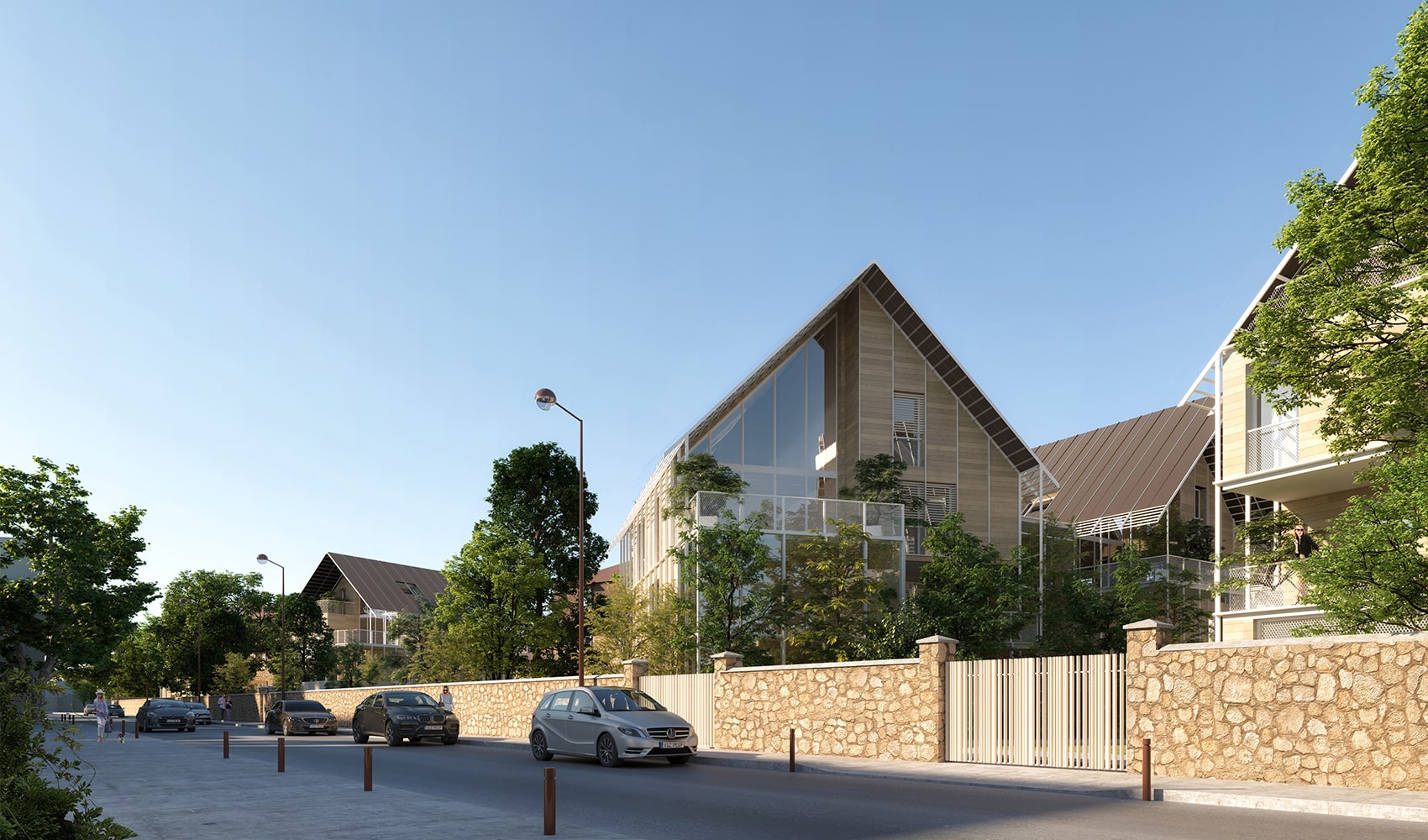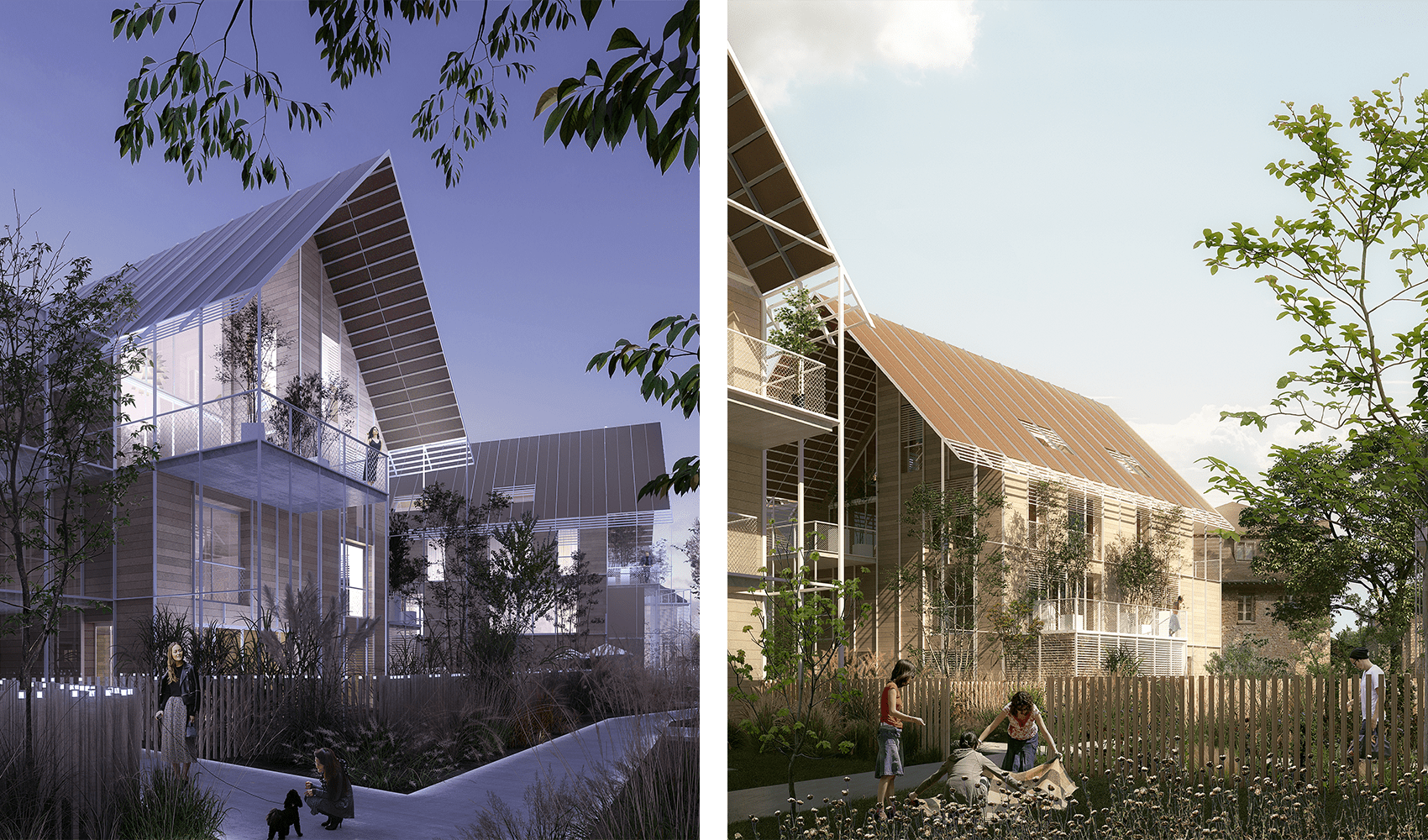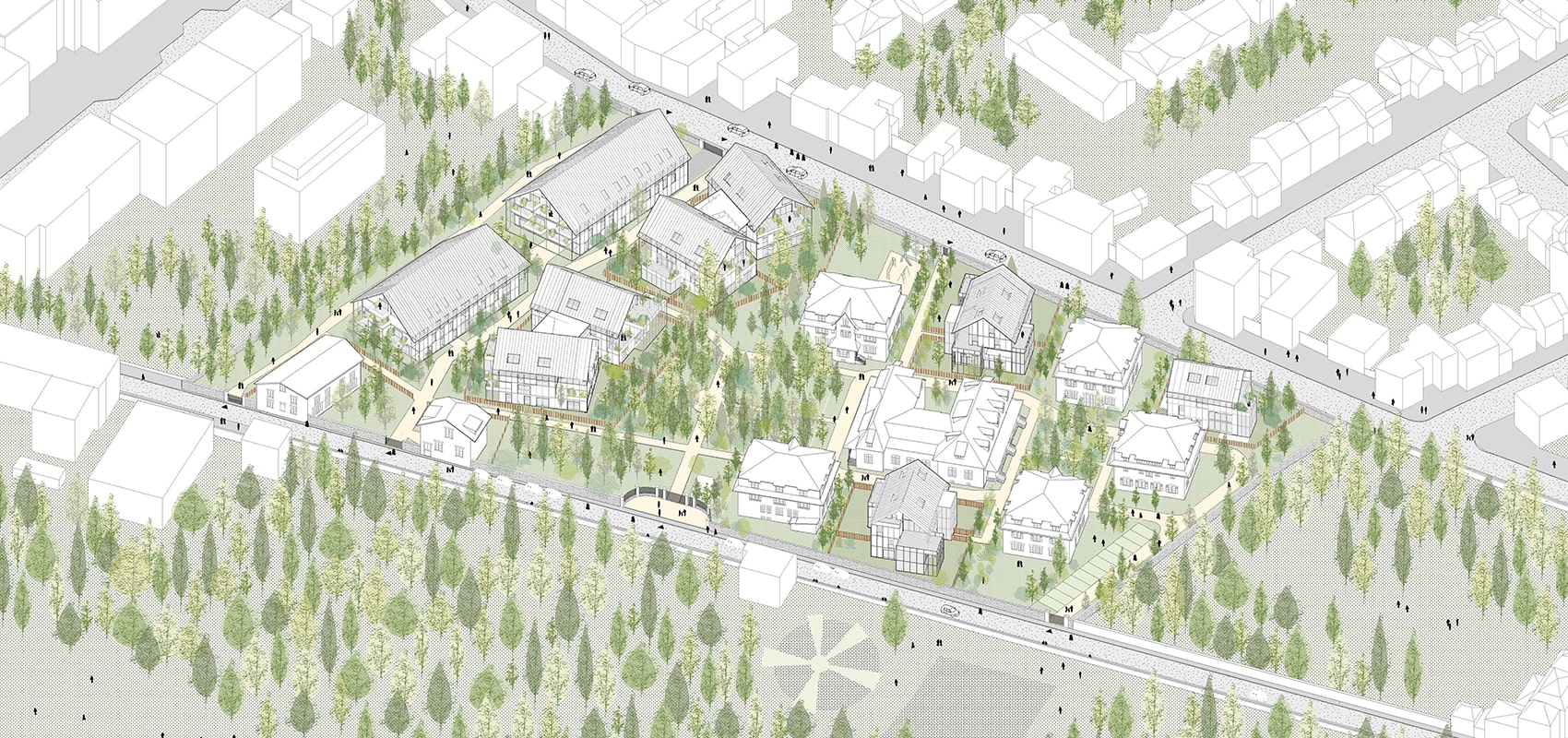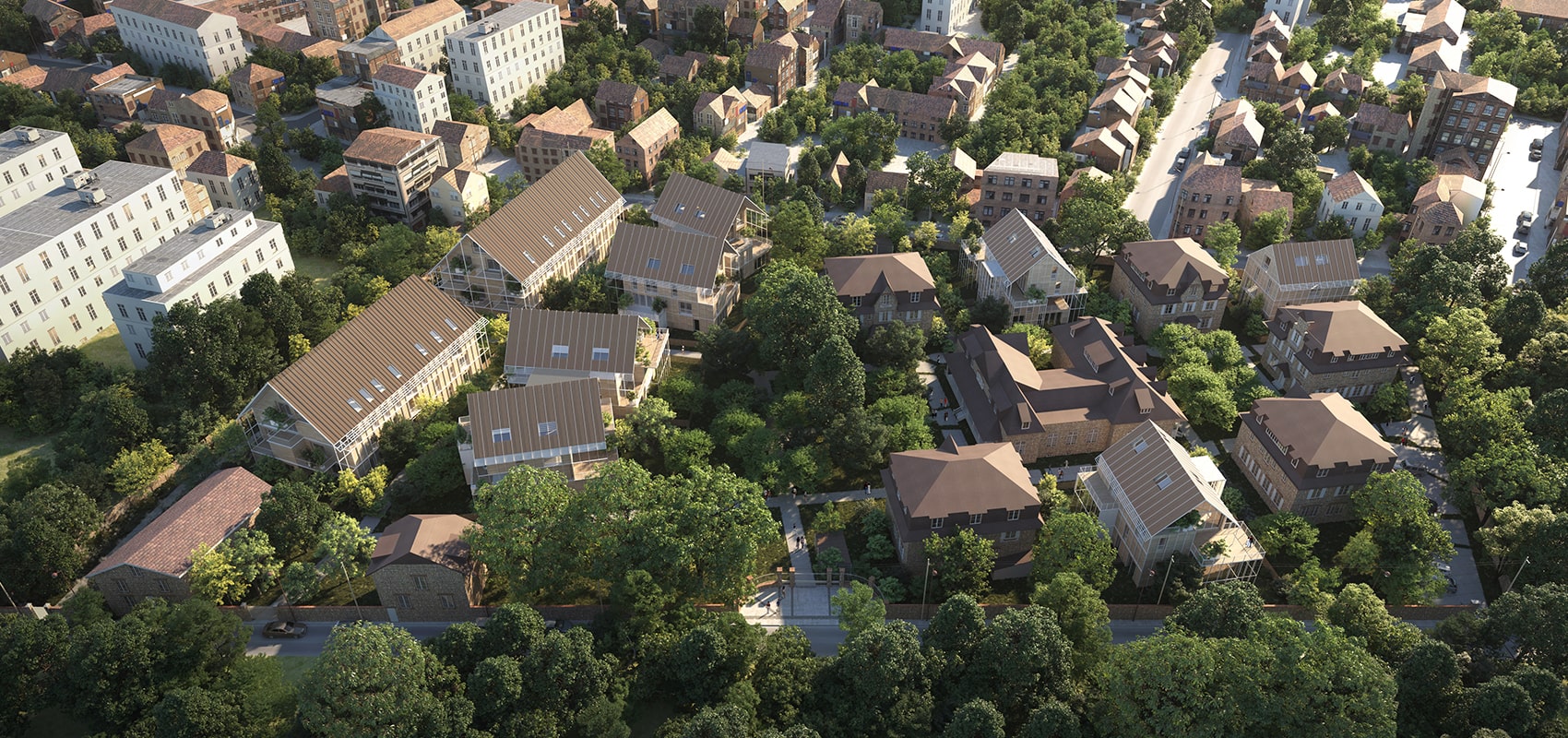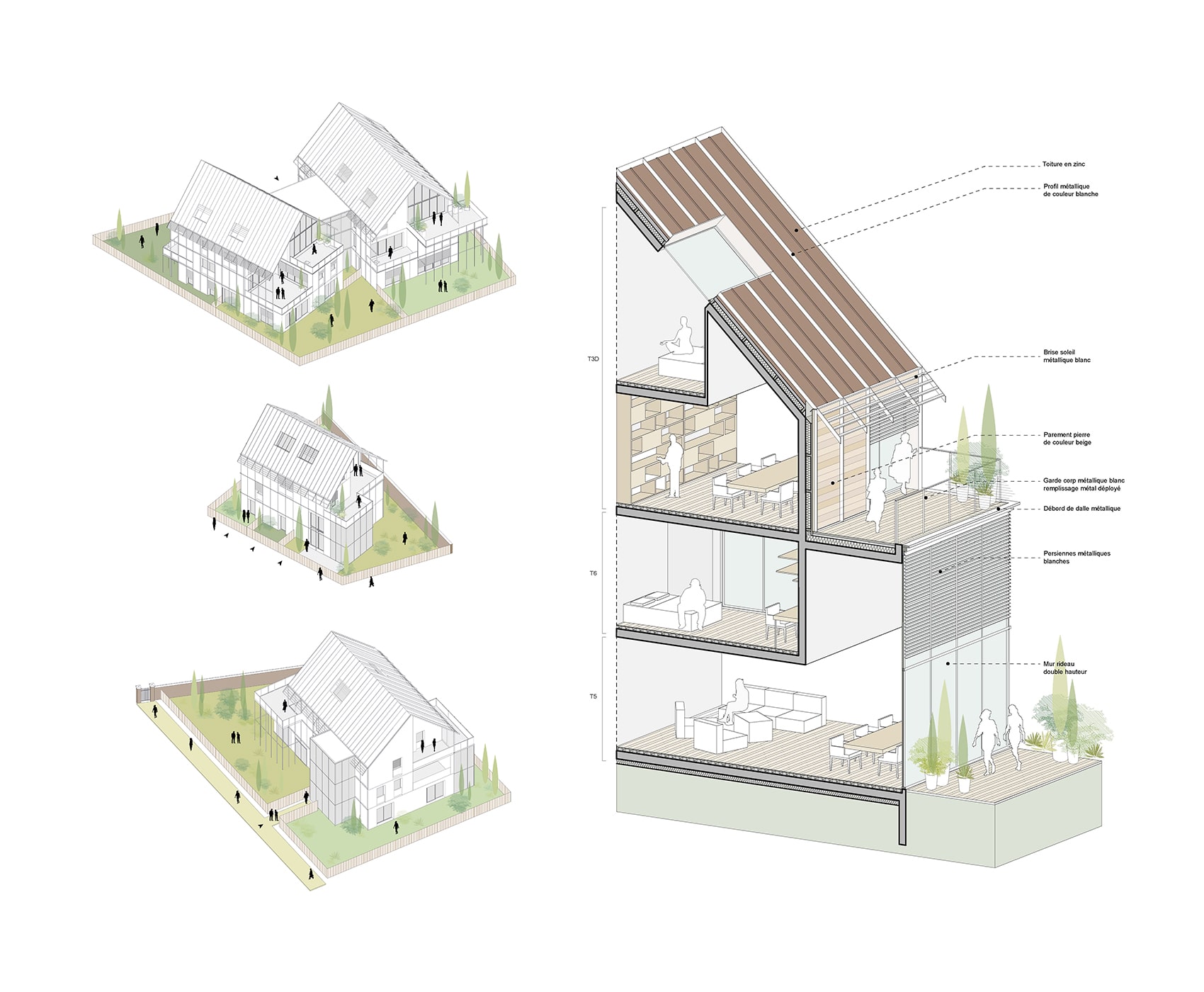130 new and renovated homes at the heart of a historic estate
Located on the site of a former girls’ boarding school in a quiet residential area with excellent accessibility, the project benefits from an ideal living environment where greenery and historic buildings blend together.
The proposed project integrates into its environment with respect for the surrounding buildings and those to be preserved. It aims to maintain the tree-lined image of the plot from both streets while distancing the new constructions.
At the heart of the site, the new and old pavilions use a common palette of materials and colors. The mansard roofs with flat tiles of the existing buildings interact with the zinc French-style roofs of the new blocks, all in the same color. The existing meulière stone facades are reinterpreted by the new pavilions’ cladding made of stone laid in a slatted pattern.
In keeping with the layout of the historic buildings, the tree-filled heart of the site is preserved, with the new homes arranged around it. The project proposes to extend the wooded area to the northern boundary of the site, enhancing the park-like atmosphere of the Domaine de Madame Elisabeth.

