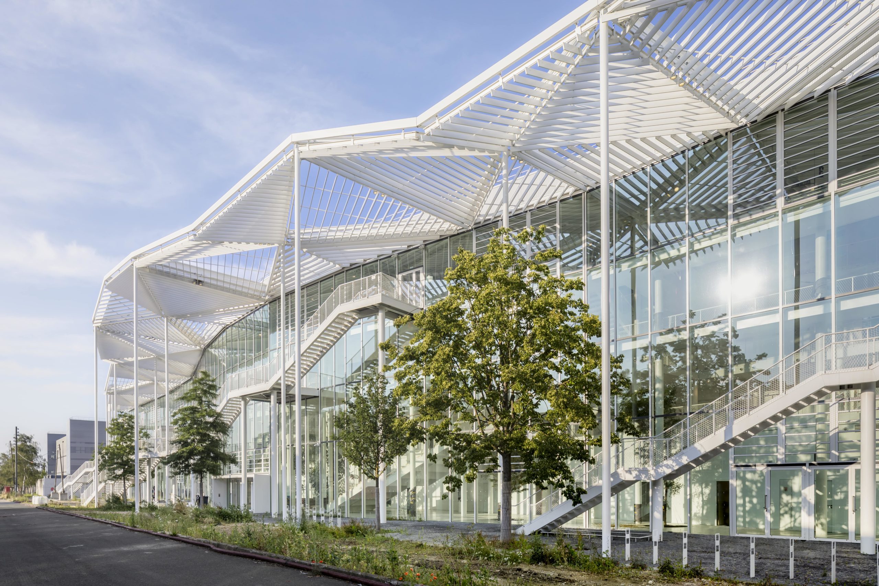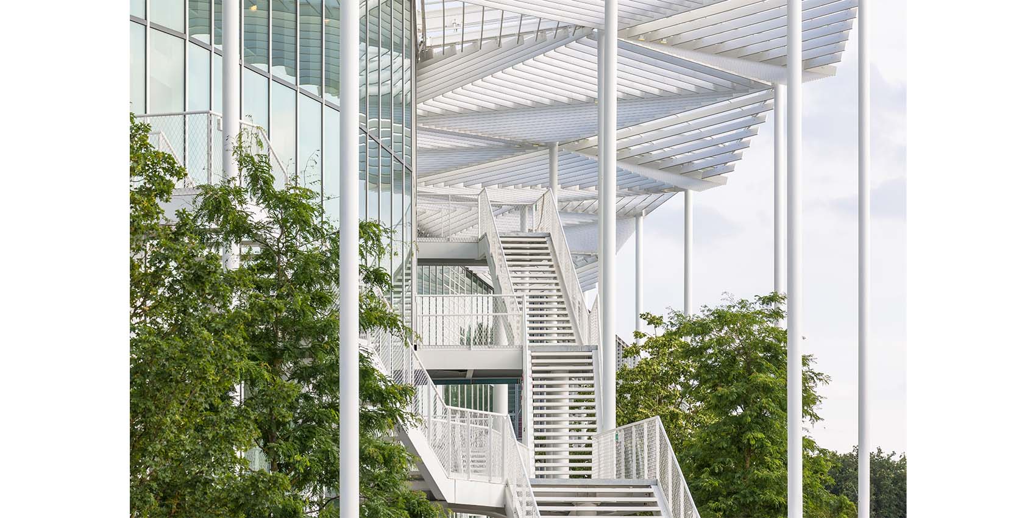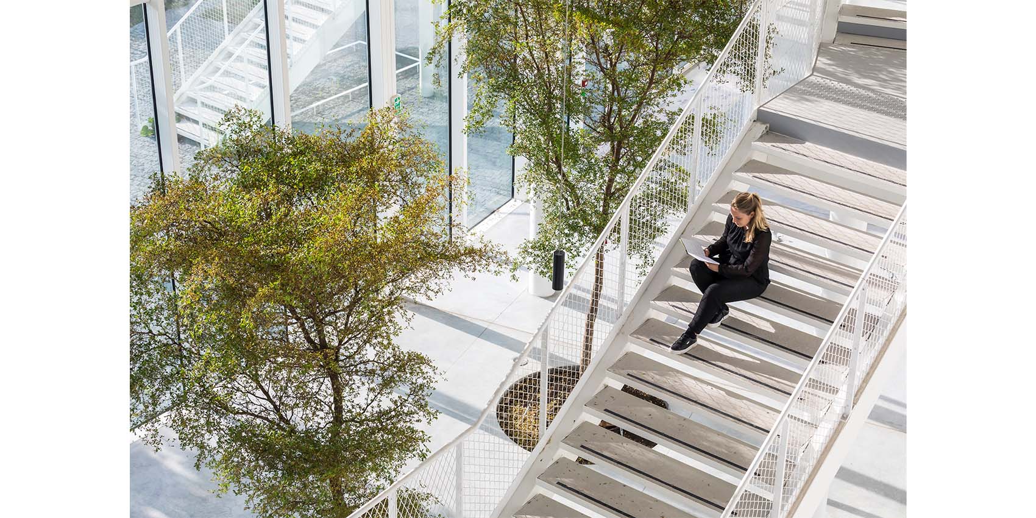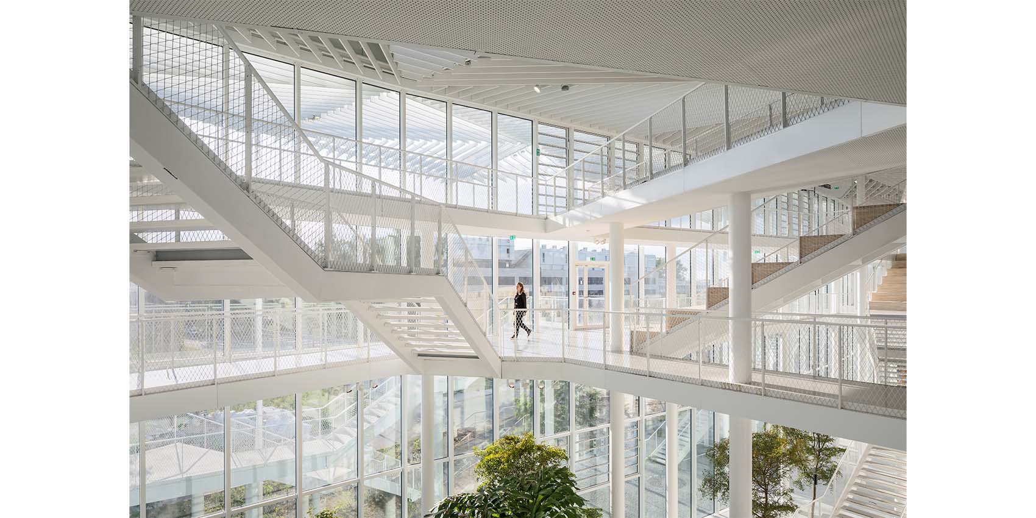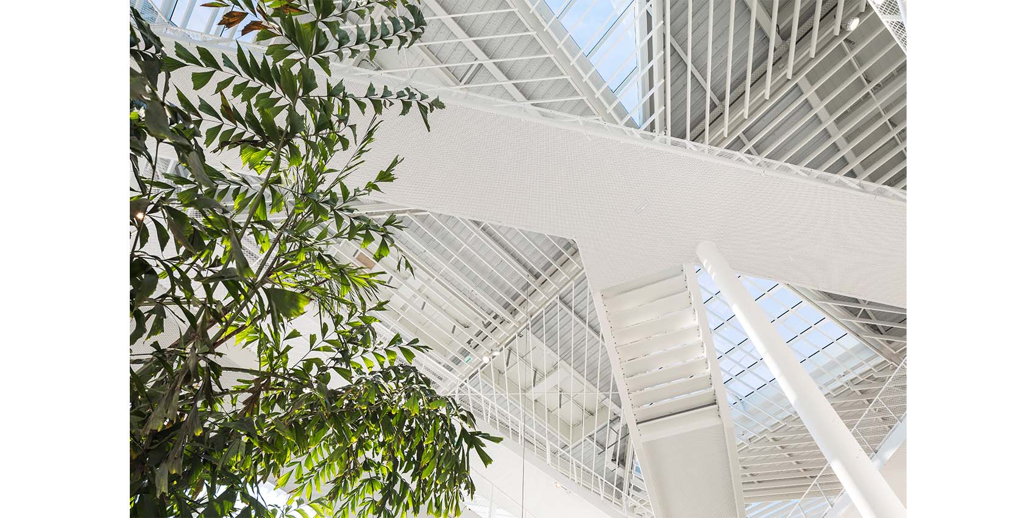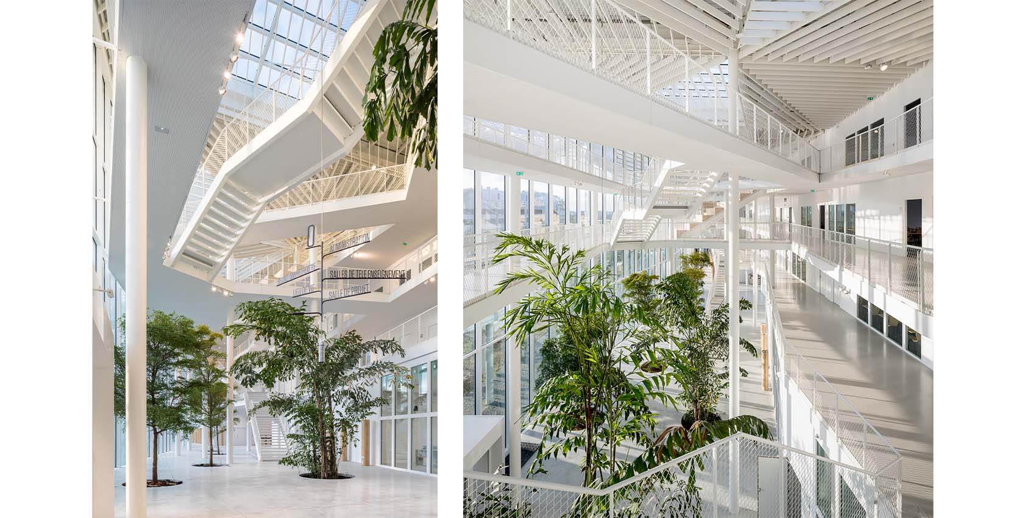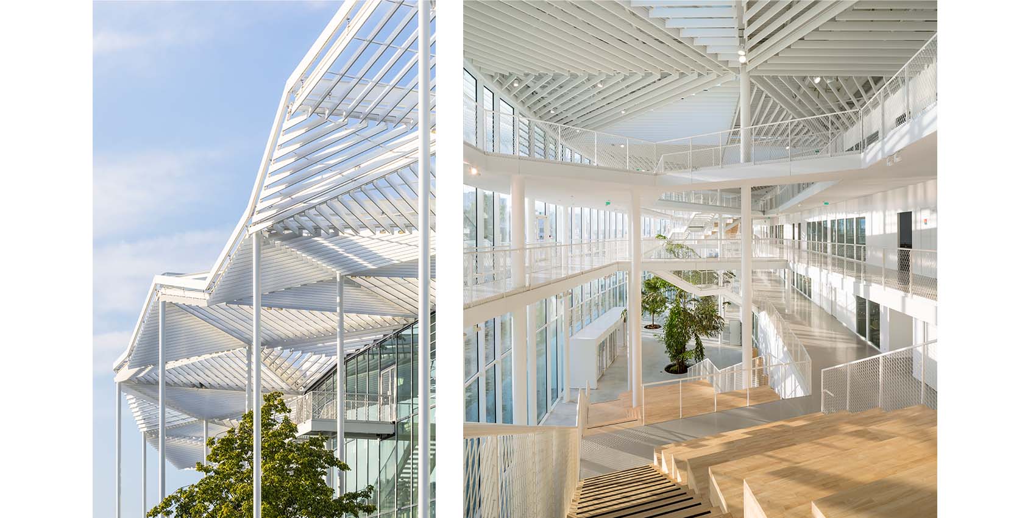The shared teaching building is located at the heart of the École Polytechnique concerted development zone. It houses teaching programmes shared by the higher education and research establishments of École Polytechnique, Institut Mines-Télécom, AgroParisTech, ENSTA (École nationale supérieure de techniques avancées), ENSAE (École nationale de la statistique et de l’administration économique) and IOGS (Institut d’Optique).
With its unique silhouette, the 10,000 sqm building is surrounded by the natural environment of the neighbouring linear park. A large area is home to light vegetation and a set of walkways and staircases that provide informal spaces for teachers, students and visitors to meet or work. These platforms, “spontaneous amphitheatres”, and classrooms are brought together under the same roof, offering promiscuity and intimacy, in a privileged relationship with nature.
As a result, we no longer meet in corridors but in living spaces, in the middle of a space bathed in soft light with surprising and changing views. Its wide, transparent façade opens onto the Green, a vast public space covered in lawns and partially wooded. The building reads like an open space, revealing the activities taking place at its heart, and is intended to be an architectural and academic emblem of the future district.

