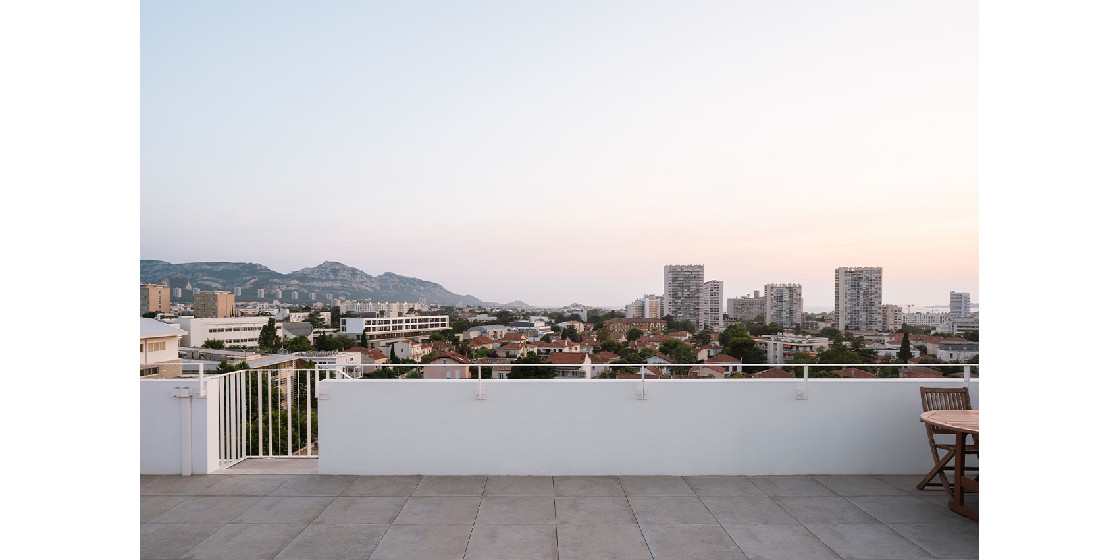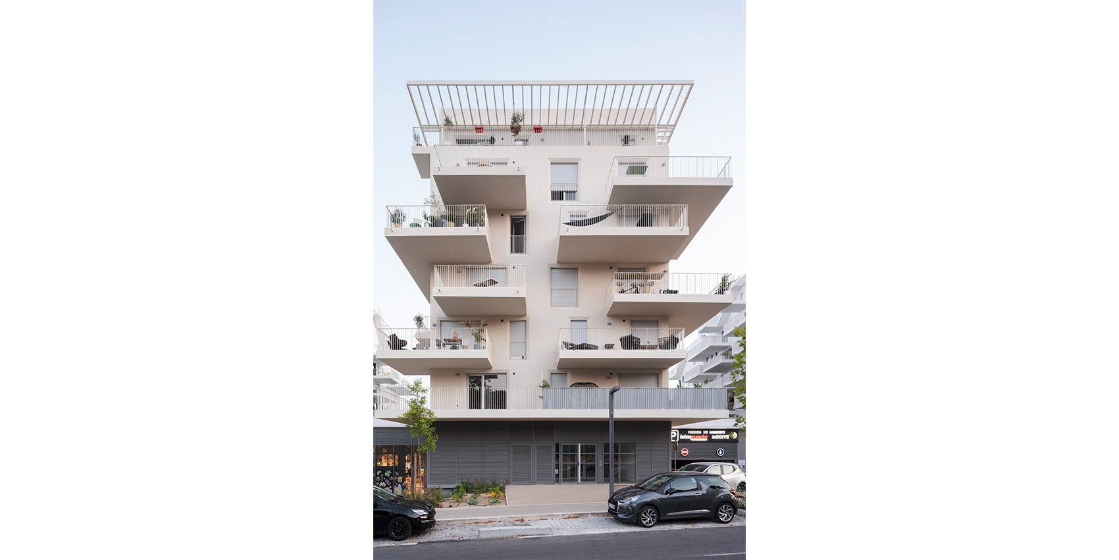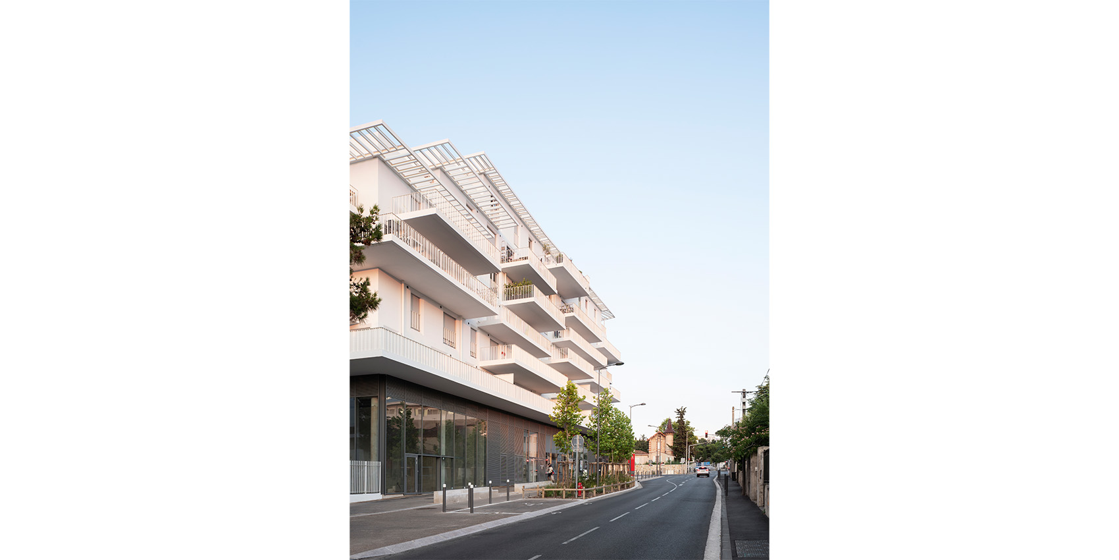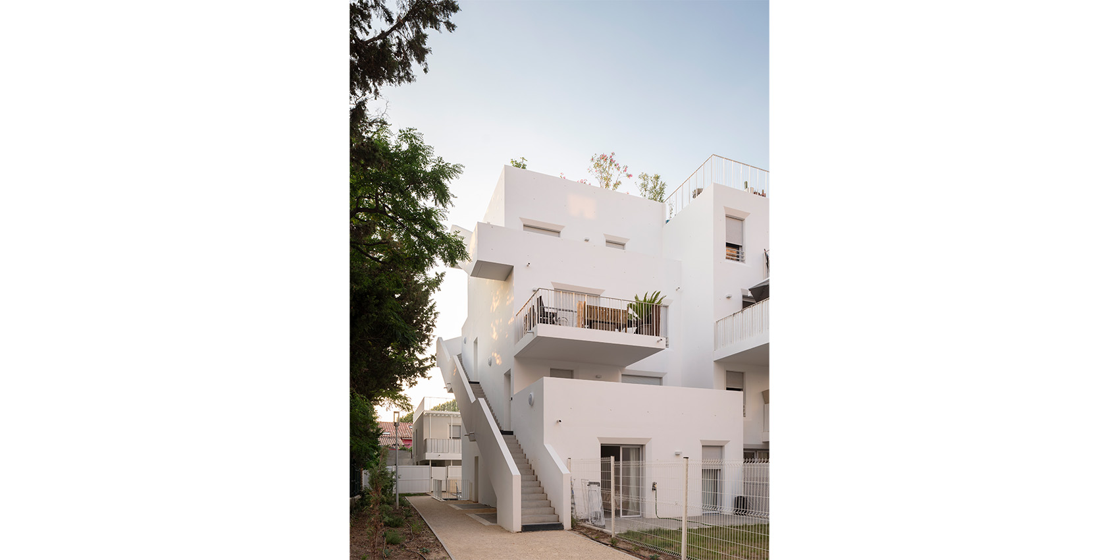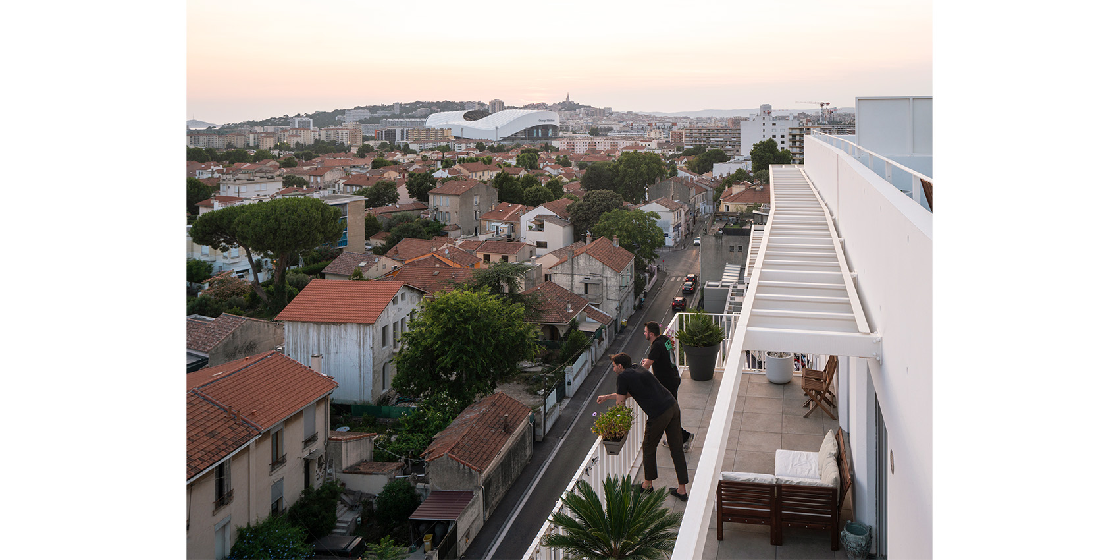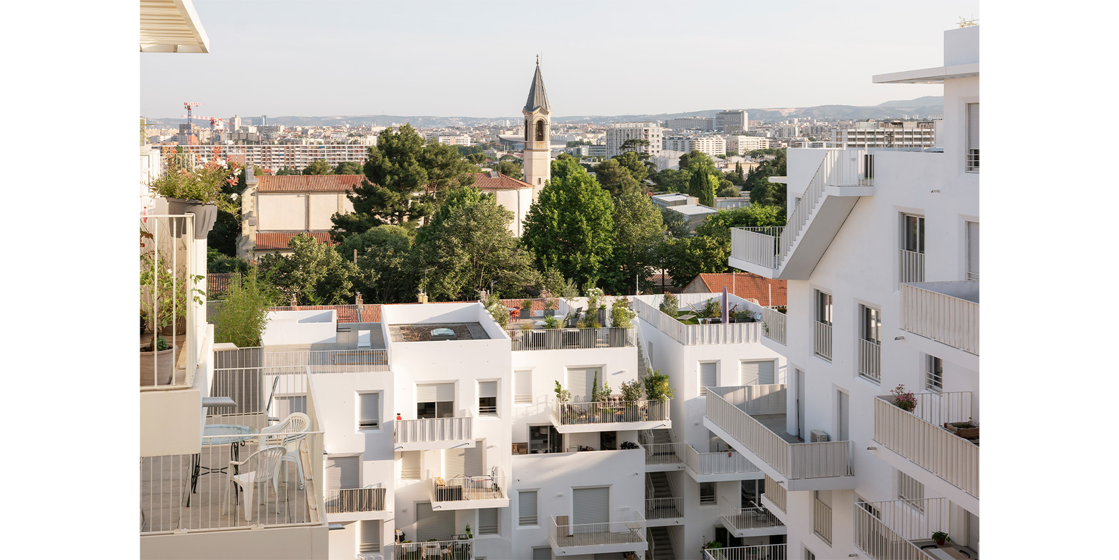The real estate complex of 369 homes, designed for Vinci Immobilier and Coffim, combines shops, a senior residence, a student residence, social housing, and homes for sale.
Thanks to the integration of greenery into the built fabric, the suburban development blends seamlessly with the park designed by Gilles Clément.
Despite its scale, the project maintains a human scale through the division and organization of the volumes.

