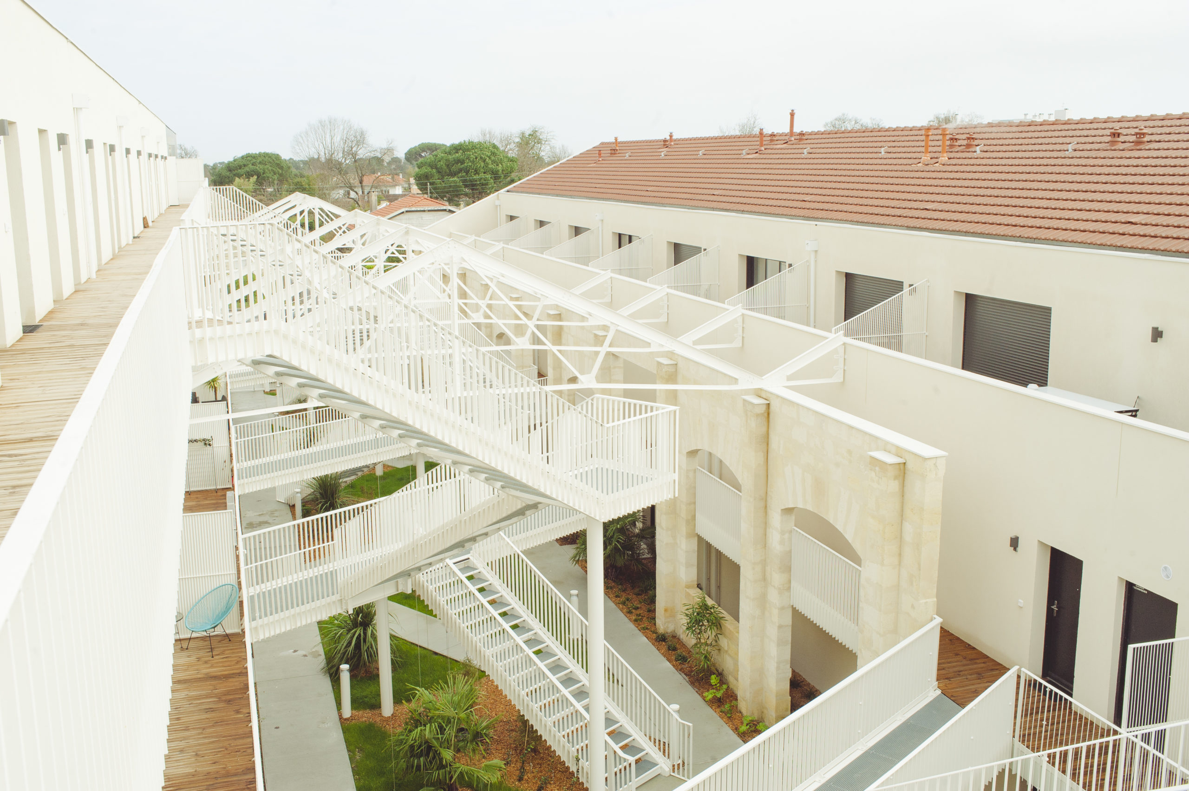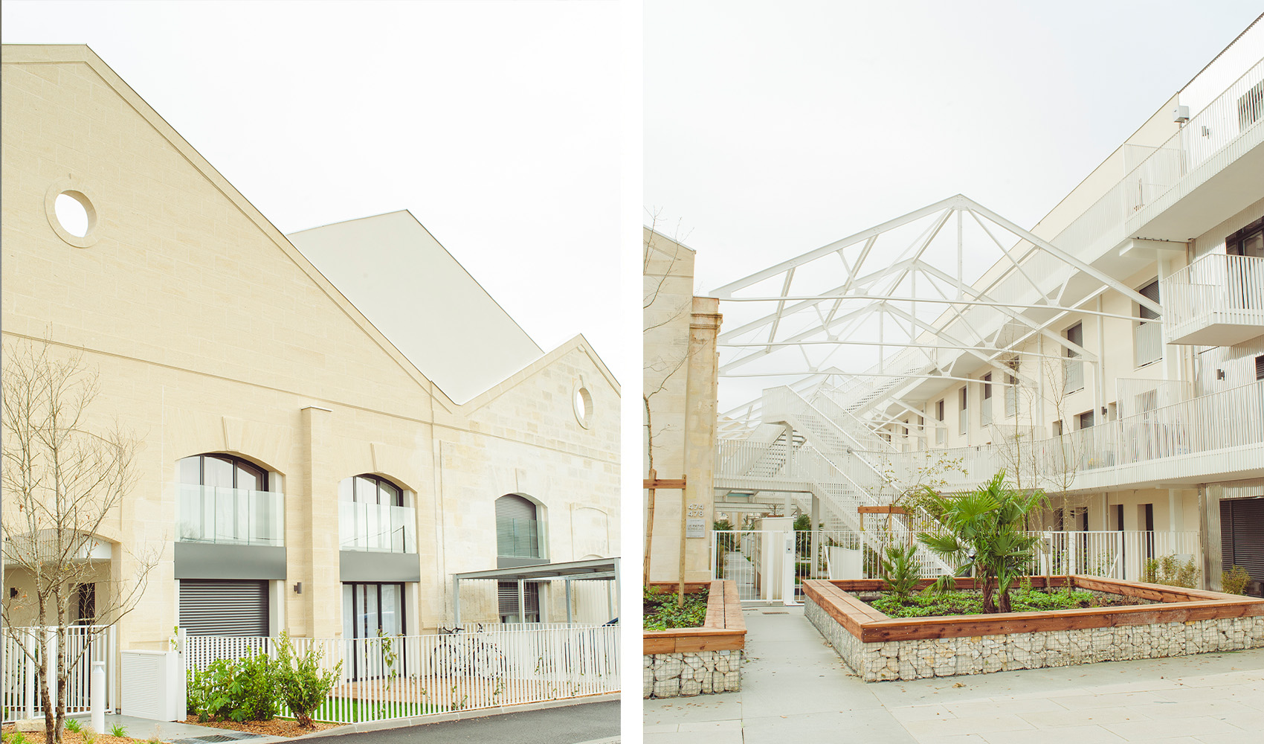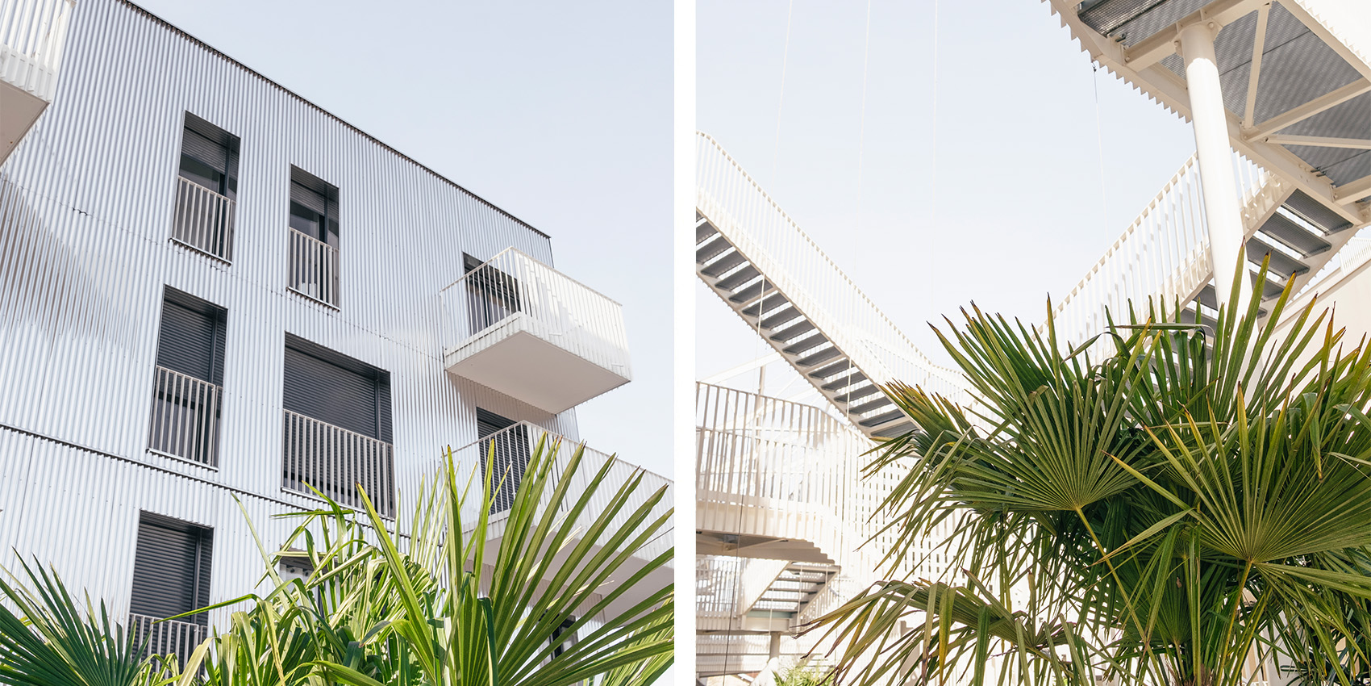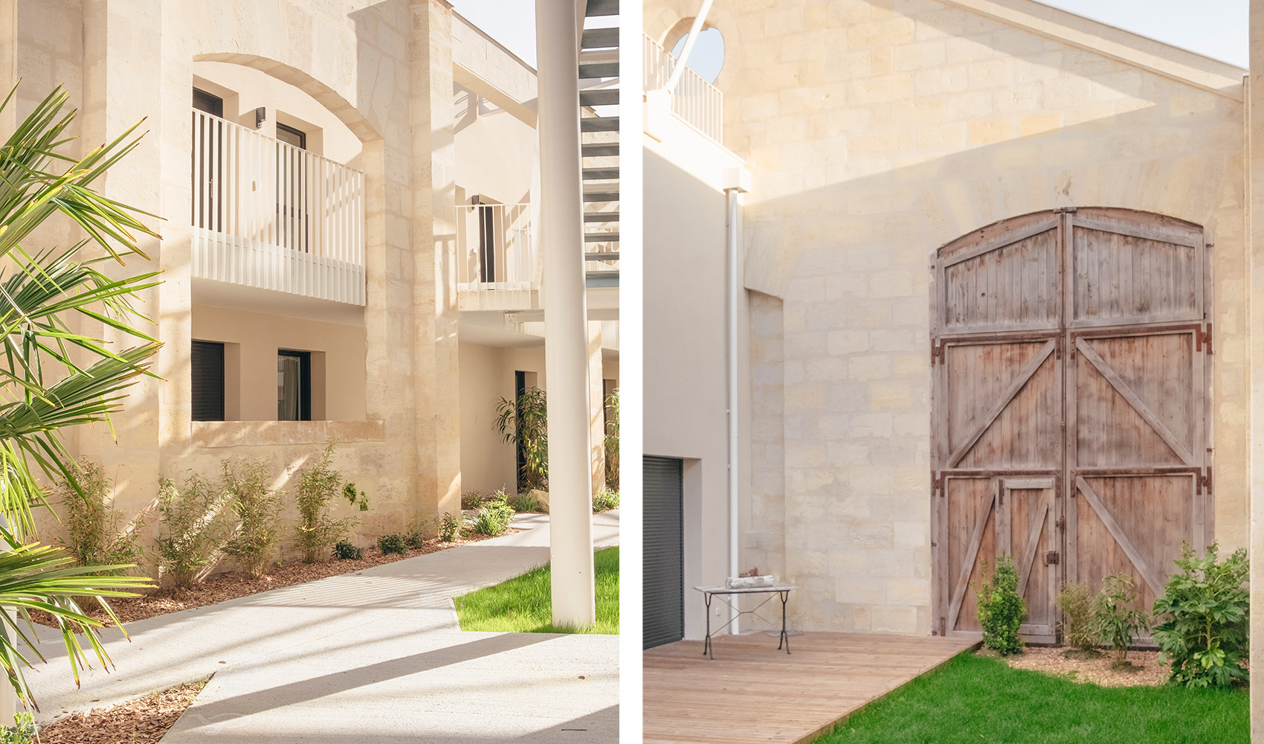Located at the entrance of the city of Bordeaux, the hangars renovation project is the spearhead of a rehabilitation project that respects and enhances the original structure.
Beyond their symbolic value, the hangars must preserve their integrity and merge with the new architectural scheme in order to succeed in their transformation. The project is divided into two parallel layouts interspersed by a pedestrian walkway where vegetation, metal frameworks, walkways qnd balconies converge.
The buildings are placed between the existing facades. In order to preserve these structures as much as possible, we propose to raise only one of the side structures by three meters and to extend it to the North (West wing). This extension will thus create an appealing presence from the street. It will frame the lively square on the first floor of an extension.




