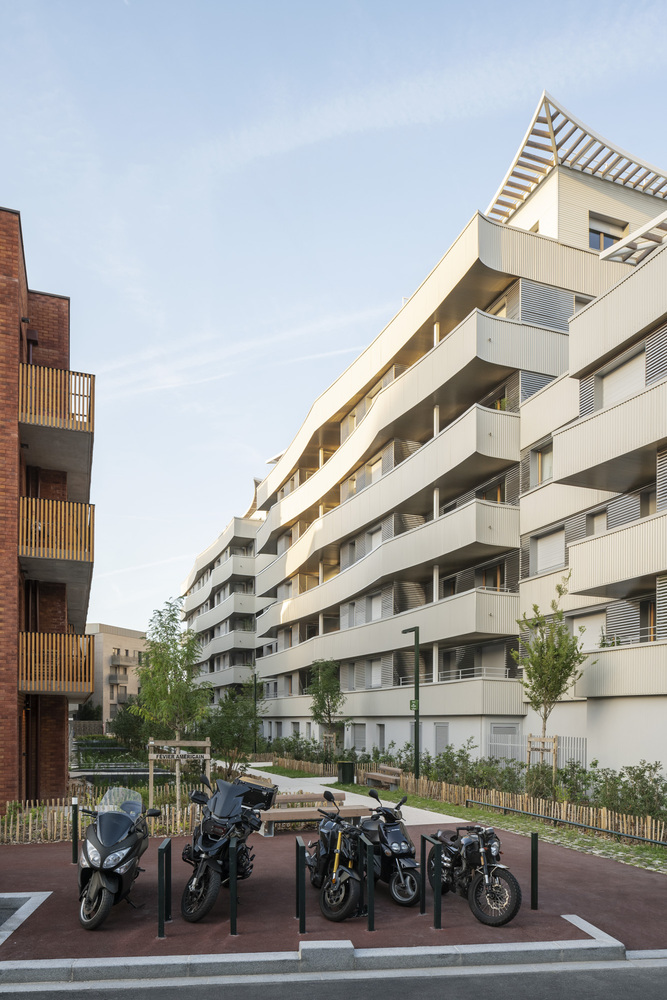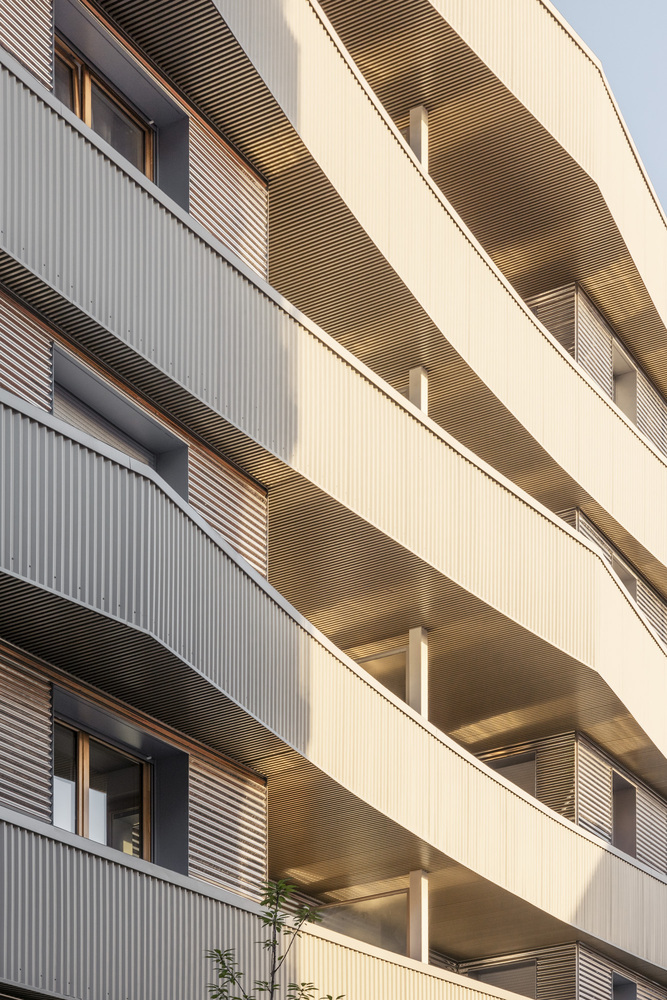This 6-story project consists of 85 homes spread across three buildings connected by intermediate gaps. The basement, ground floor, and distribution cores will be constructed in concrete, while the upper floors will feature CLT wood structure.
The base of the ground floor will be marked by a stamped concrete finish, while the rest of the facades will be covered with light, iridescent steel and stainless-steel corrugated panels. A curved lattice beam structure will create large curved bands that rhythmically define the street-facing facade. The attic will feature a metal pergola made of wooden slats at its top.






