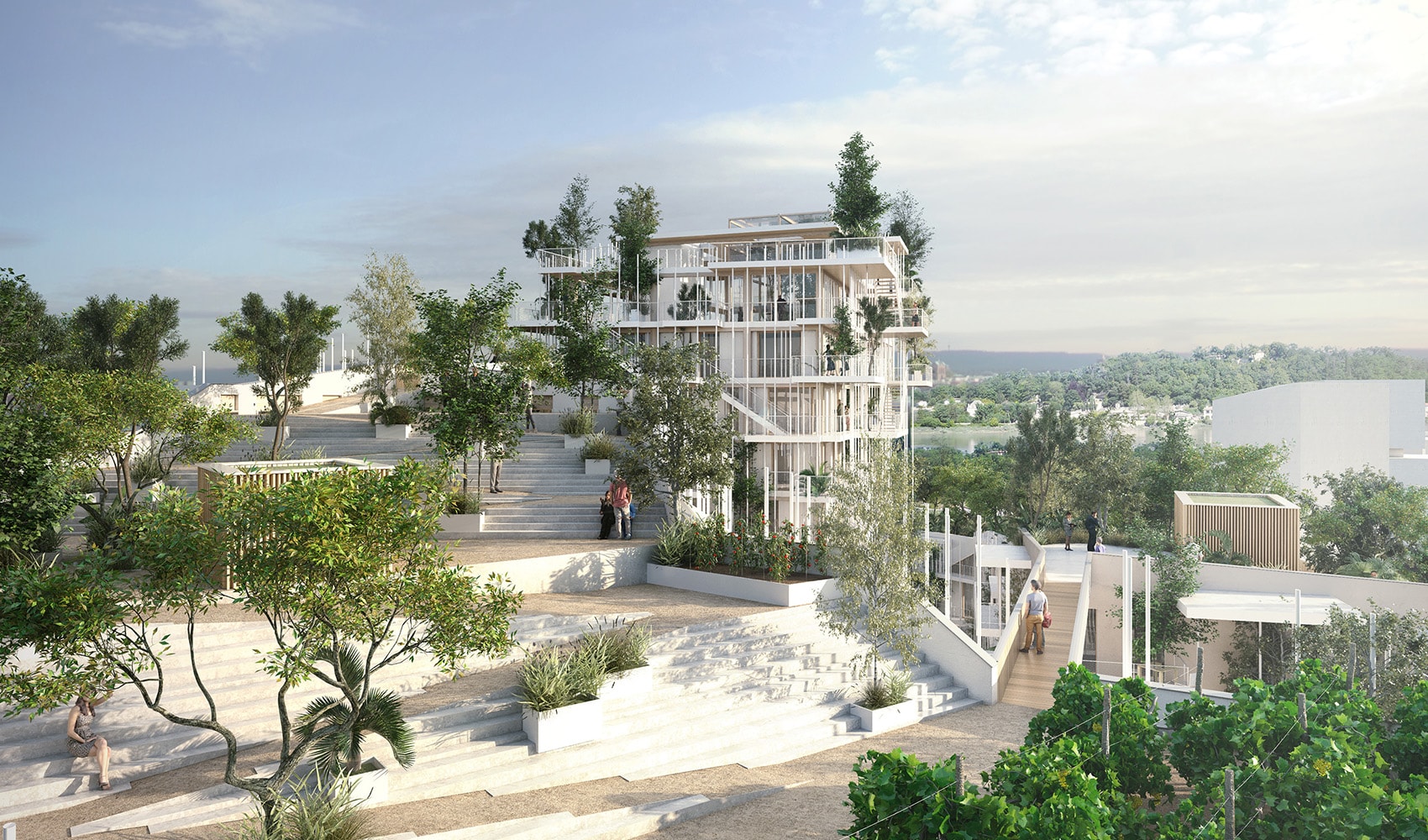
Wood Tower
Bordeaux, France
The Wood Tower project located at the entrance of the new Saint-Jean train station district in Bordeaux, includes four collective buildings and activities on the ground floor which form a block. This buildings are designed in wooden structure.
In order to take advantage of Bordeaux climate, The Wood Tower project offers a variety of outdoor areas (hanging gardens, generous balconies to housing, vegetable gardens…) and extends the indoor experience to the outside of the habitat. Wood Tower is a review of contemporary expectations in terms of use and durability.
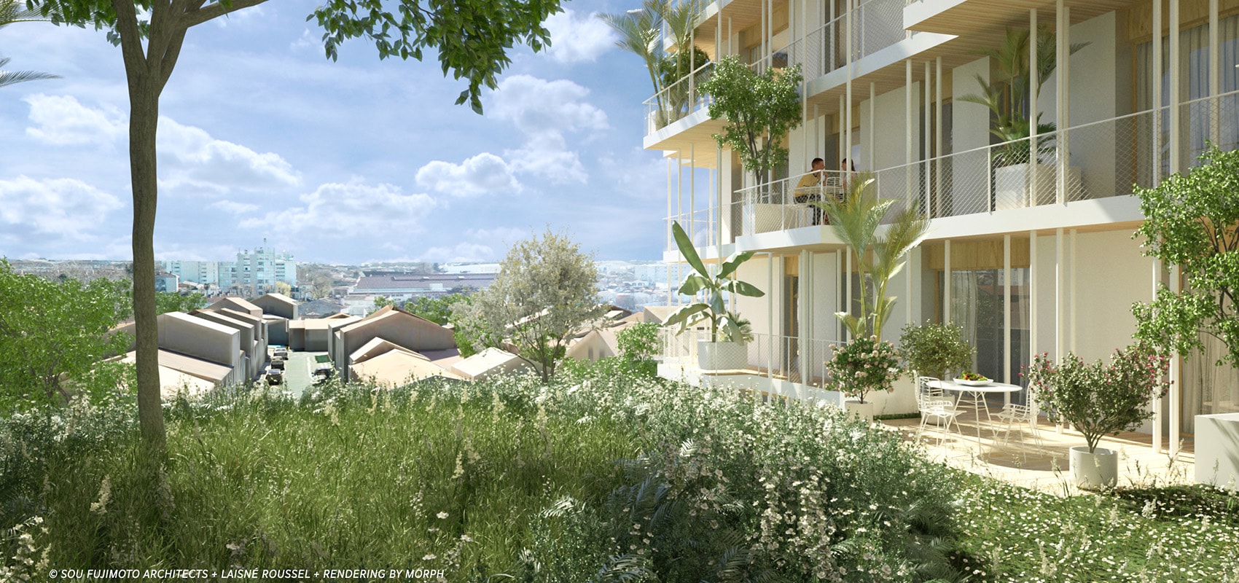
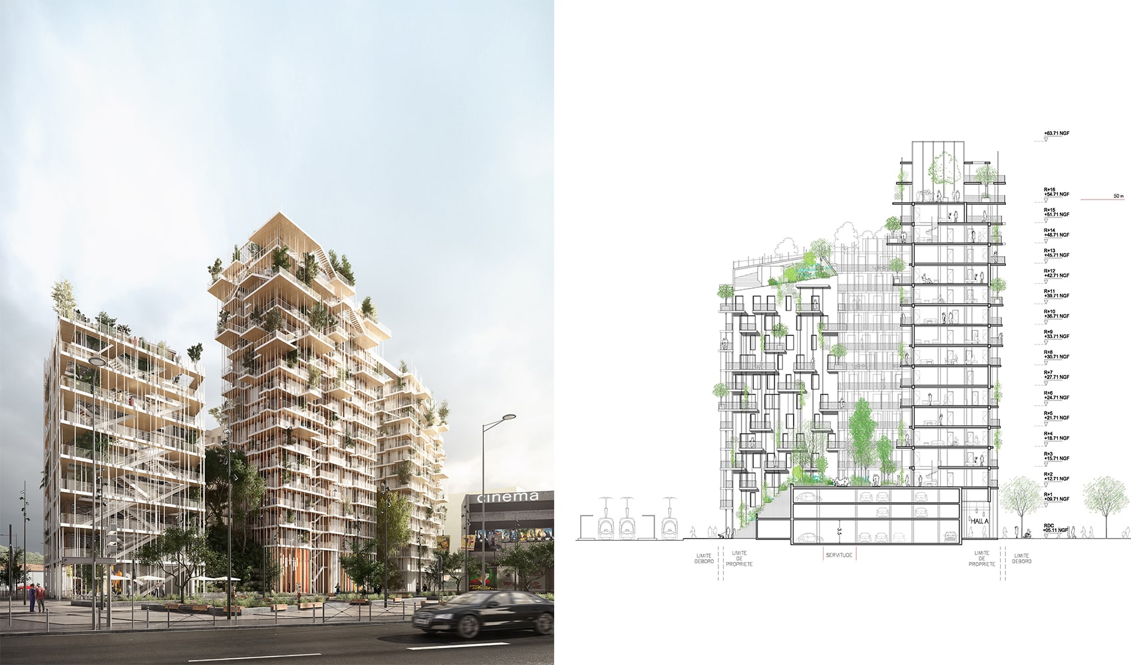
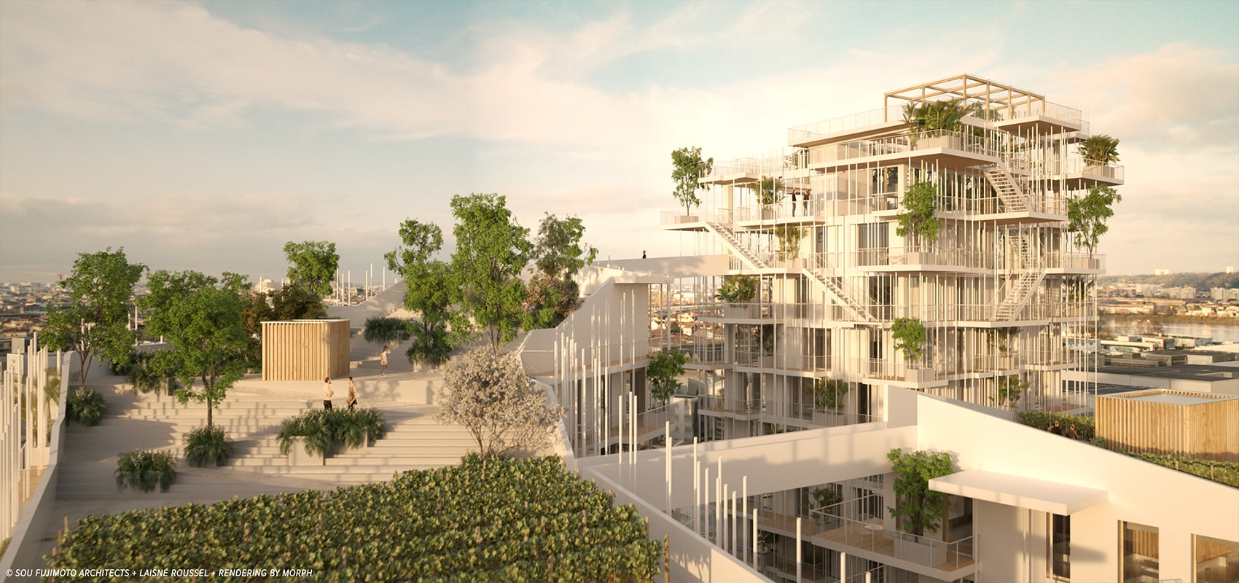
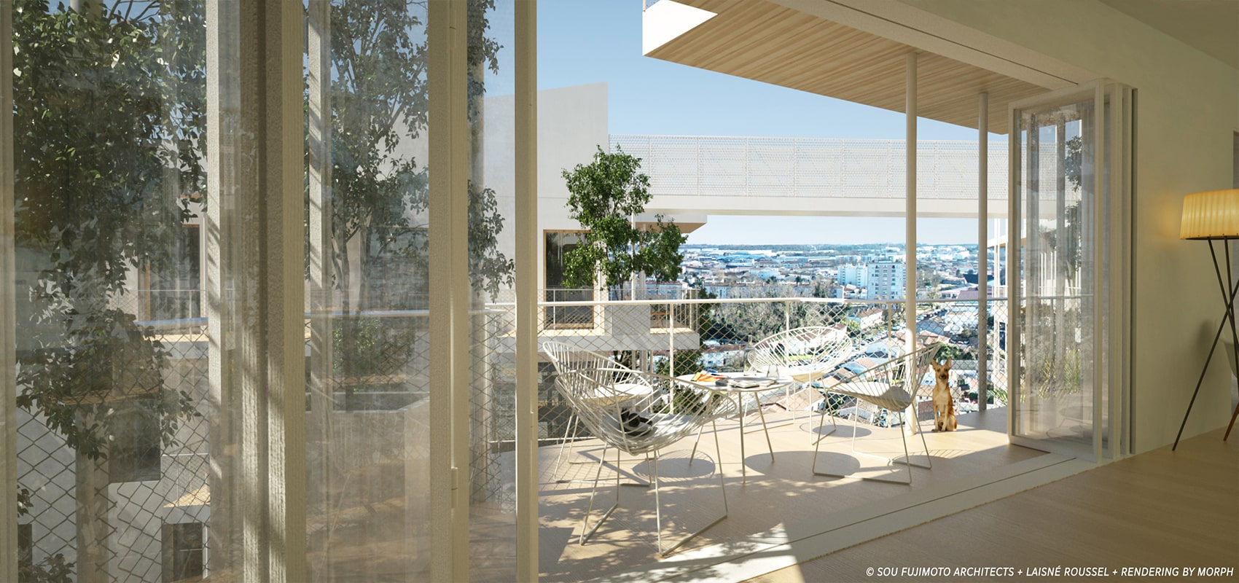
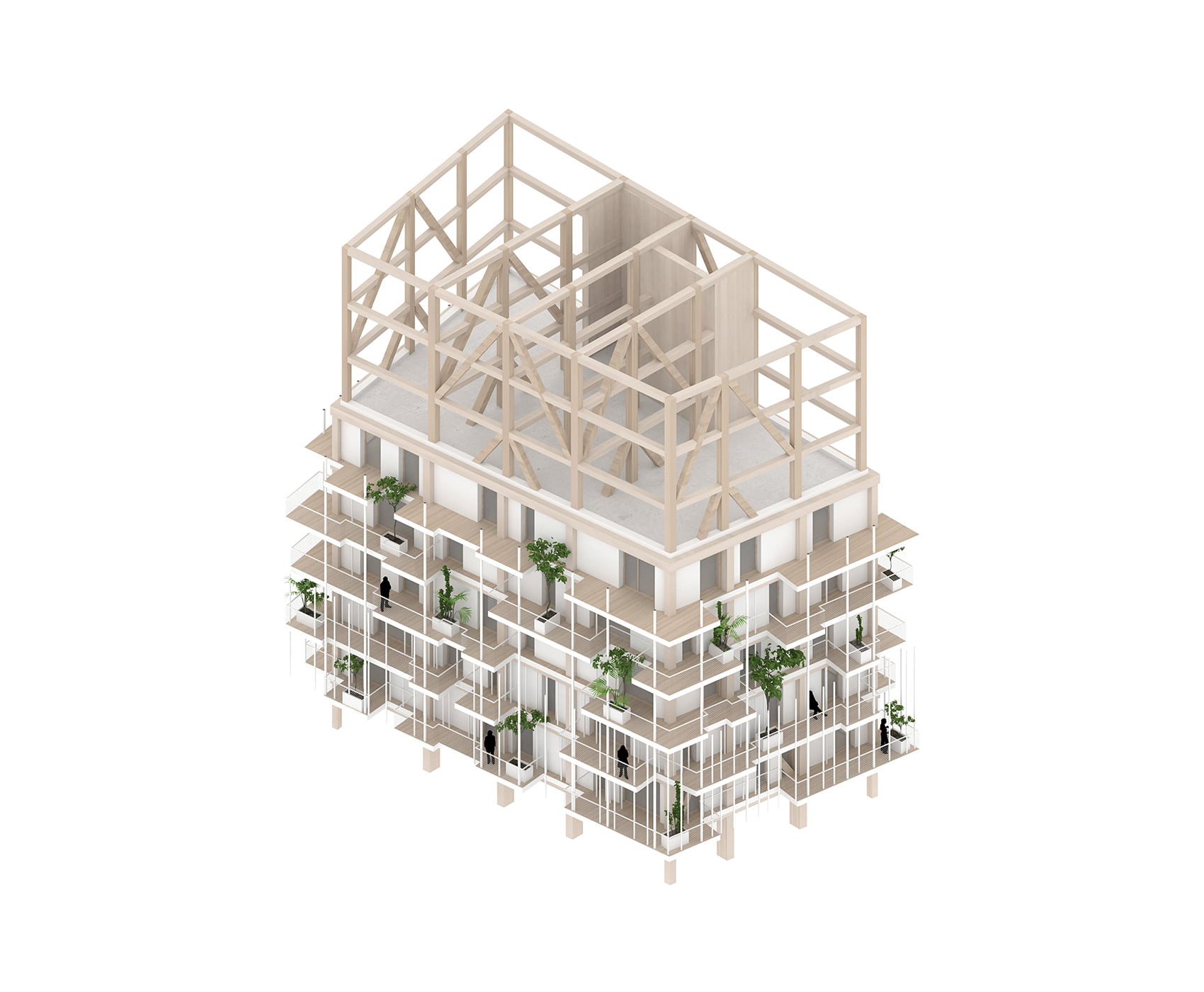
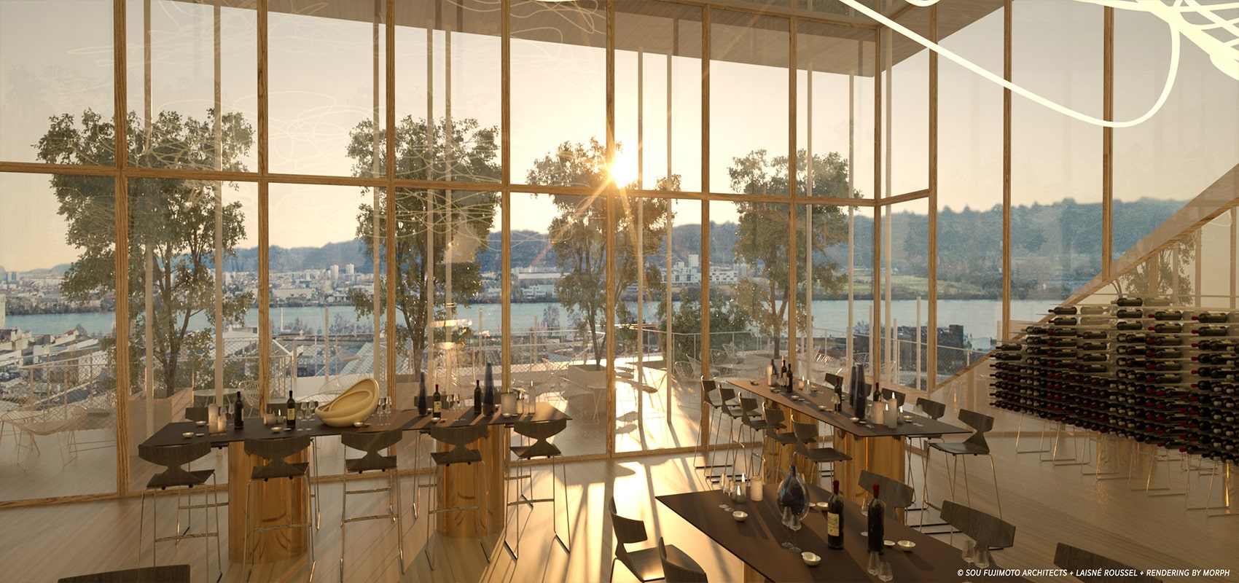
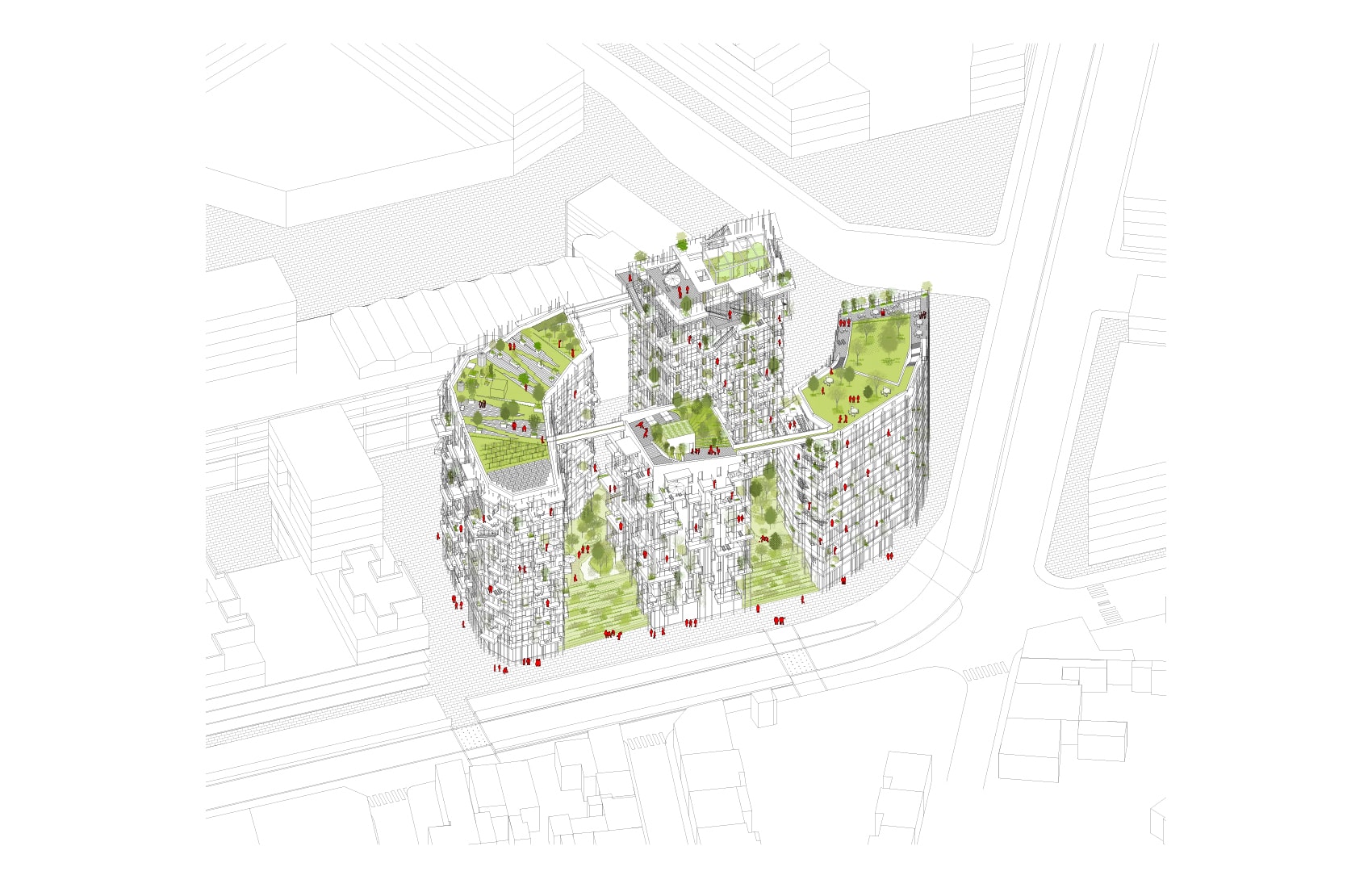
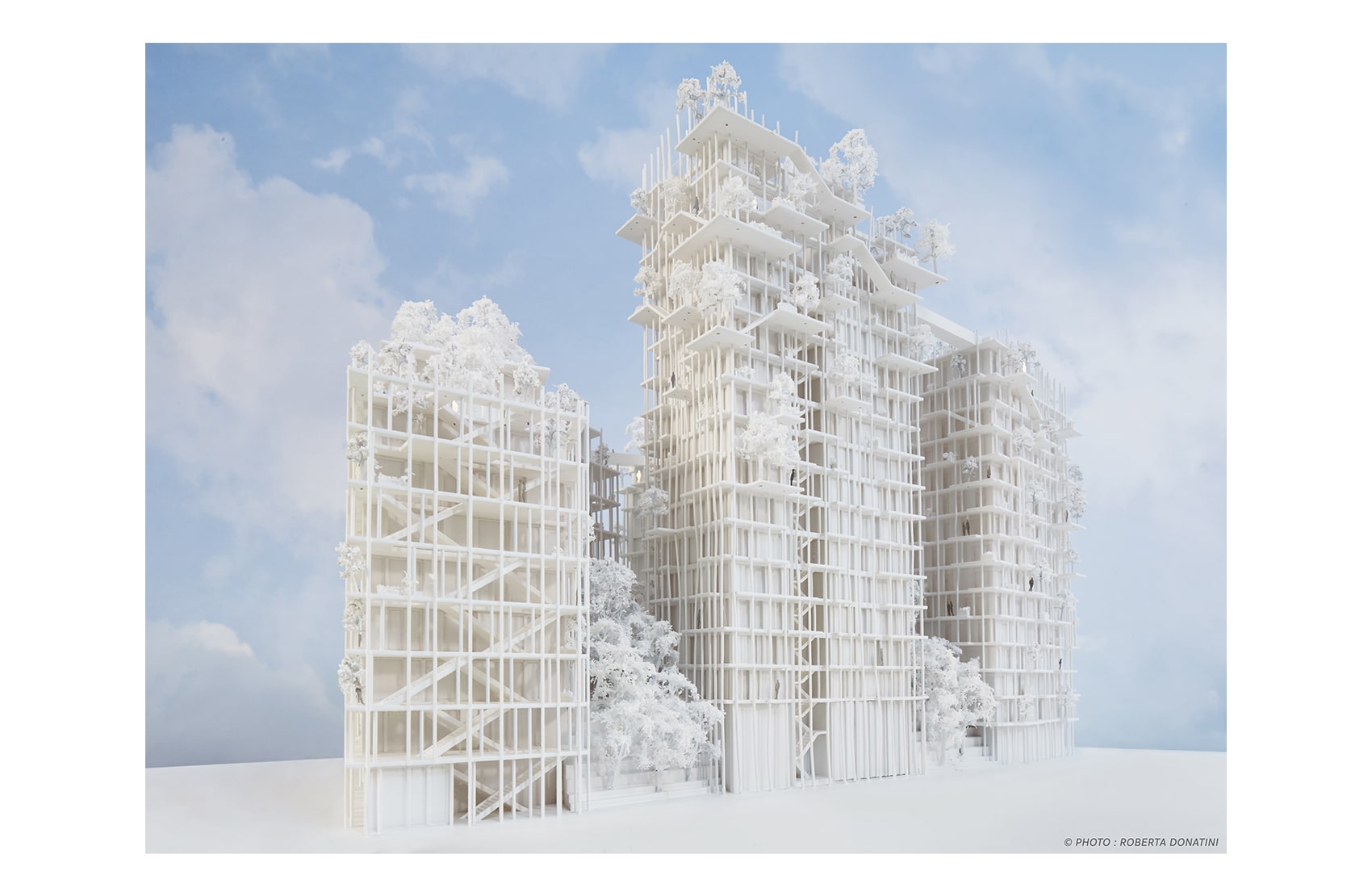
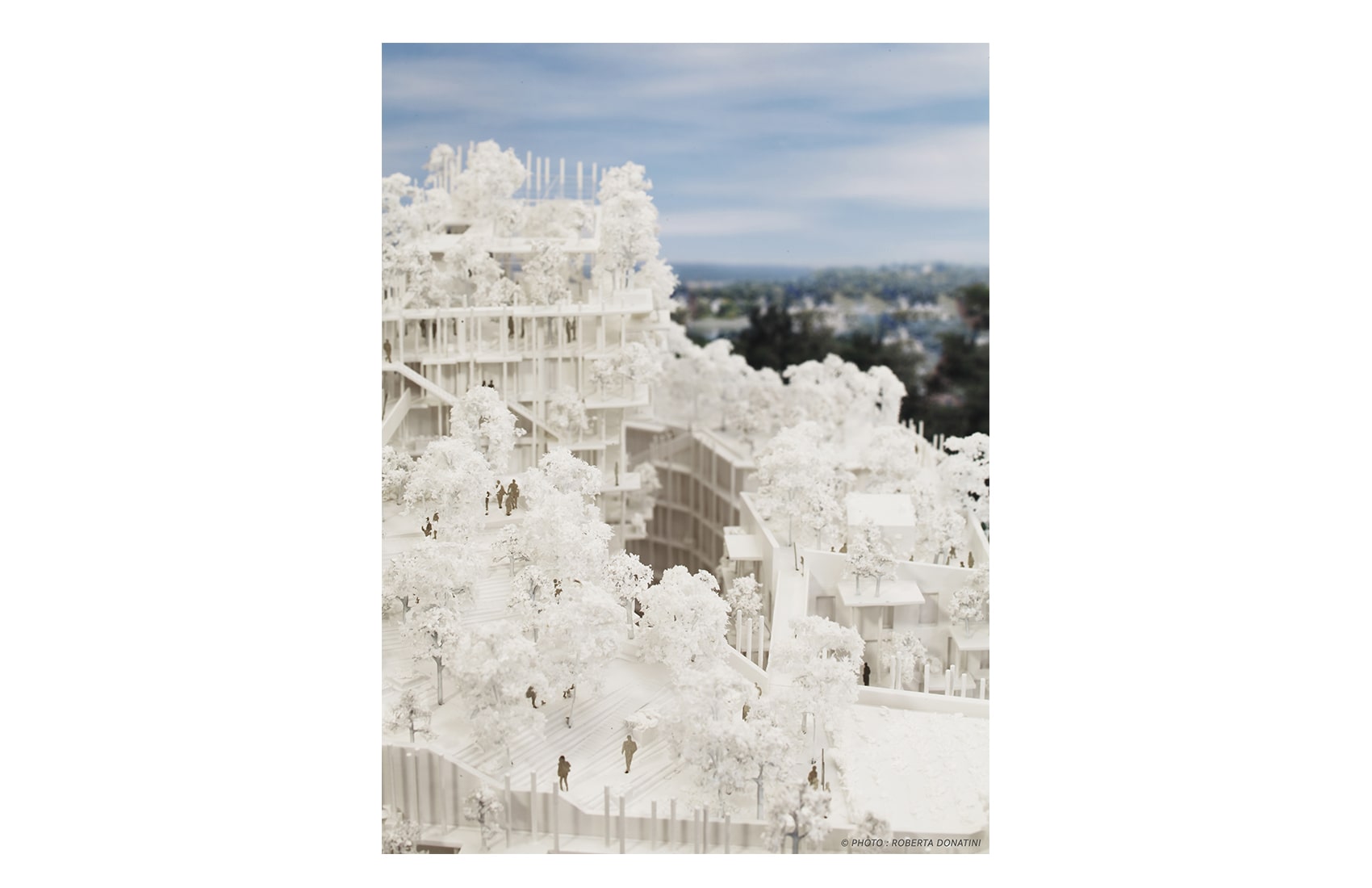
Client — Pitch Promotion
Architects — Nicolas Laisné, Dimitri Roussel, Sou Fujimoto Architects
Project manager — Louis Bauchet
Team — Victor Deplus
Consultancy — Matis, Arcadis, Apave, Cabinet Faure, Le Sommer Environnement
Perspective — Tamàs Fischer, Morph
Model — Jean Louis Courtois
Height — 50 m
Environmental Approach — BBC, IGH bois, HQE Excellent, BREEAM very good
Surface — 17 000 sqm
Status — Competition 2016
