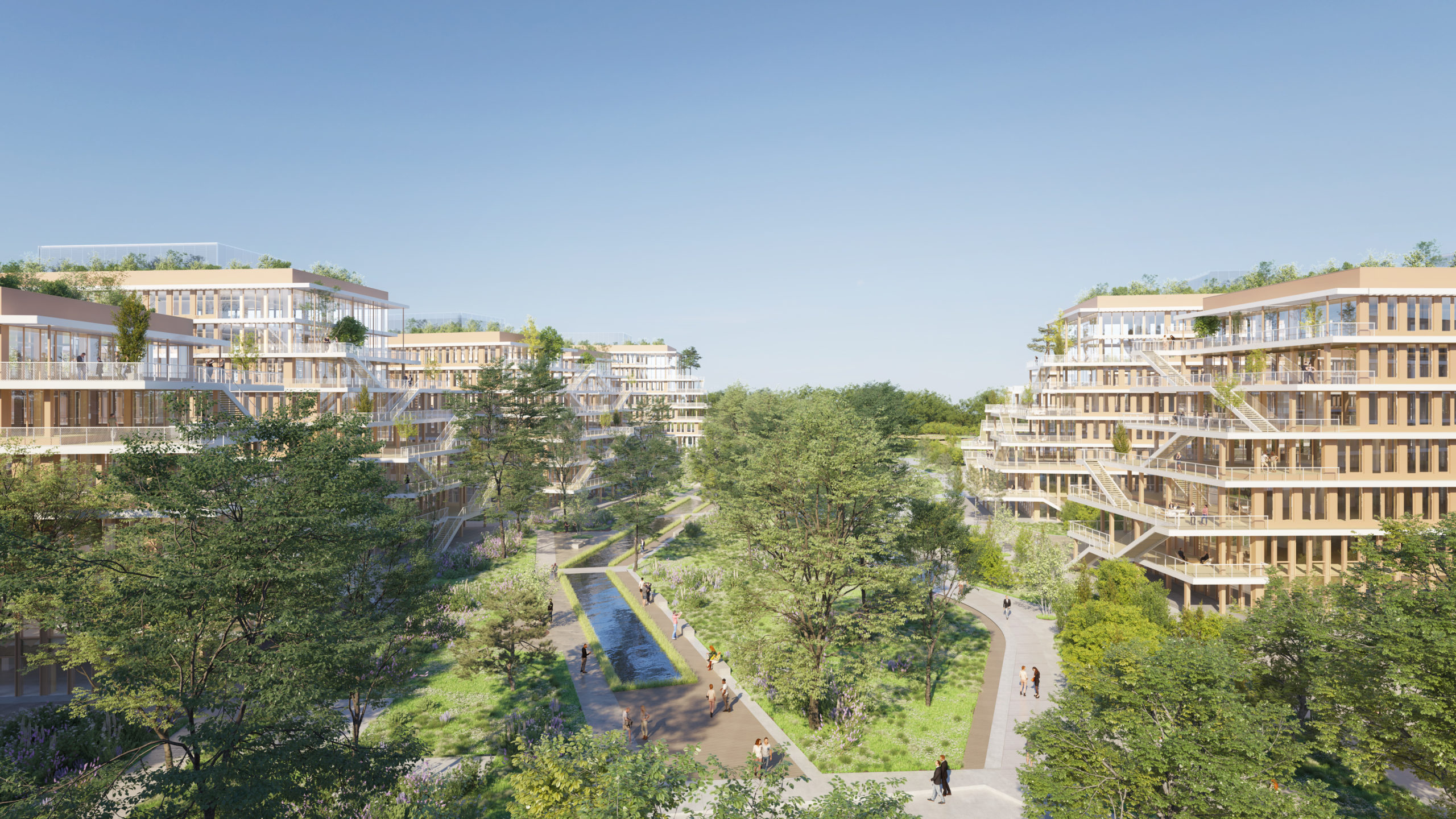
Arboretum
Nanterre La Défense, France
Arboretum is a complex of offices and services focused on the health and well-being of employees. It is located on the outskirts of La Défense on the site of former paper mills in Nanterre, on the edge of one of the most beautiful parks on the banks of the Seine. The project is composed of 5 new buildings built in solid wood as well as two heritage buildings preserved and rehabilitated by the Hubert & Roy Architects agency.
The layout of the campus is based on a simple principle: to give each office a direct relationship with nature. Each office floor is extended by terraces of up to 170 sqr. On each floor, these outdoor spaces link the offices to the landscaped areas.
The buildings are designed with a wooden structure: CLT slab and glulam posts and beams.
The campus is articulated around two service centres linked by Arboretum’s inner park, there are five restaurants, a drugstore and a concierge within the main building overlooking the city. The two rehabilitated buildings on the Seine side house three restaurants, a sports club and a meeting and conference centre.
Website: https://arboretum.fr/
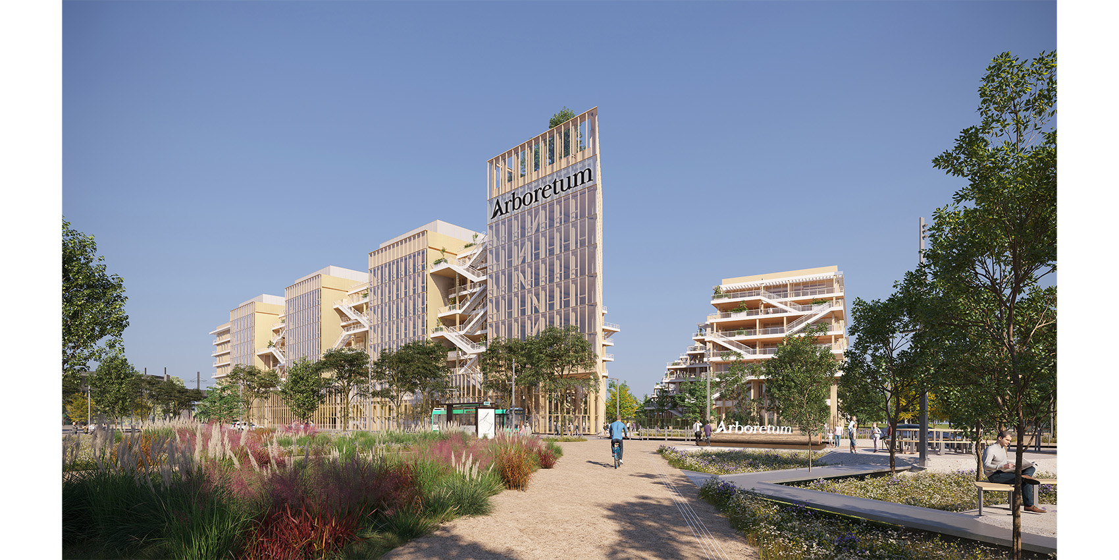
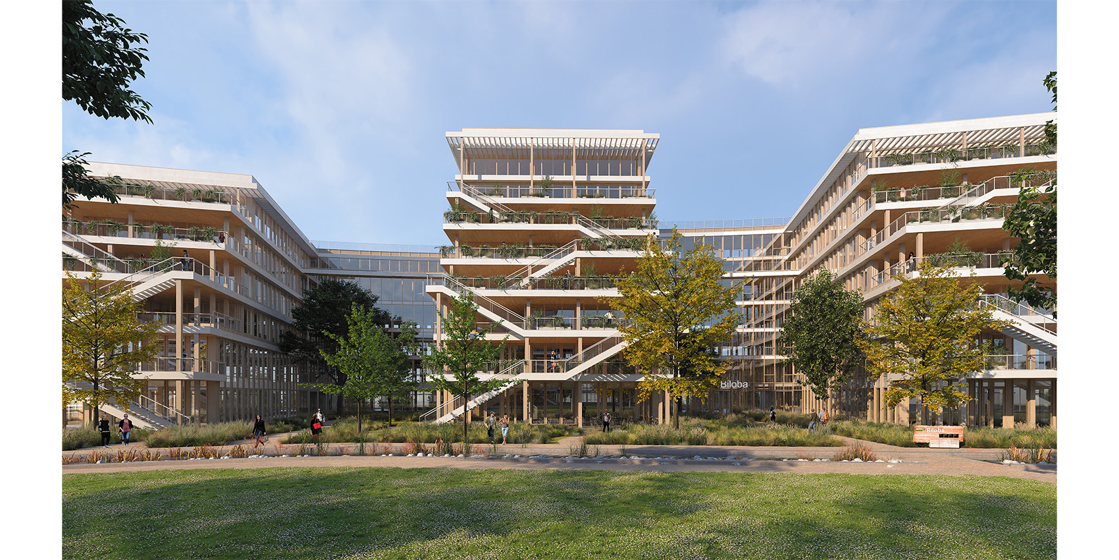
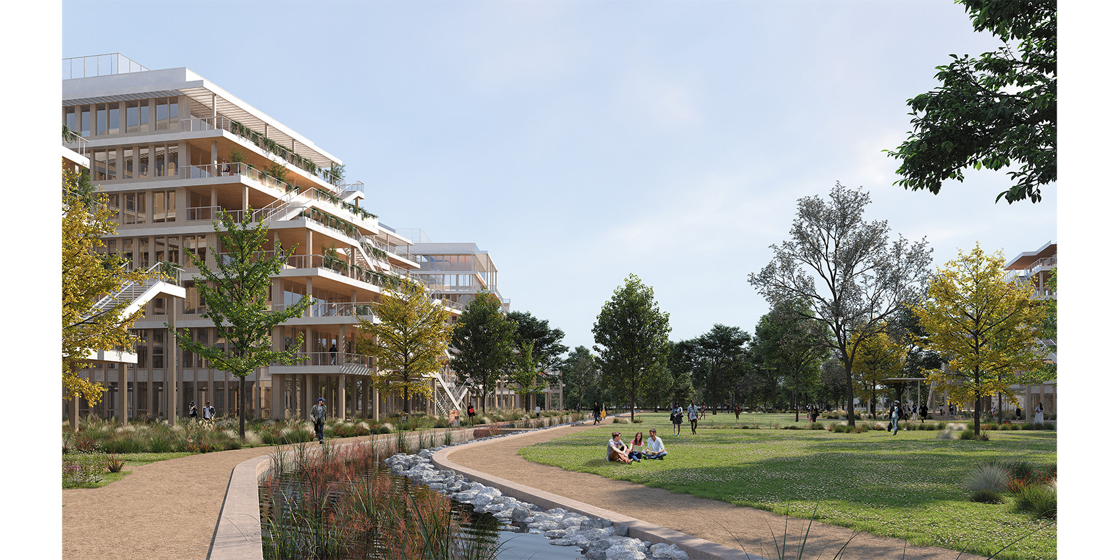
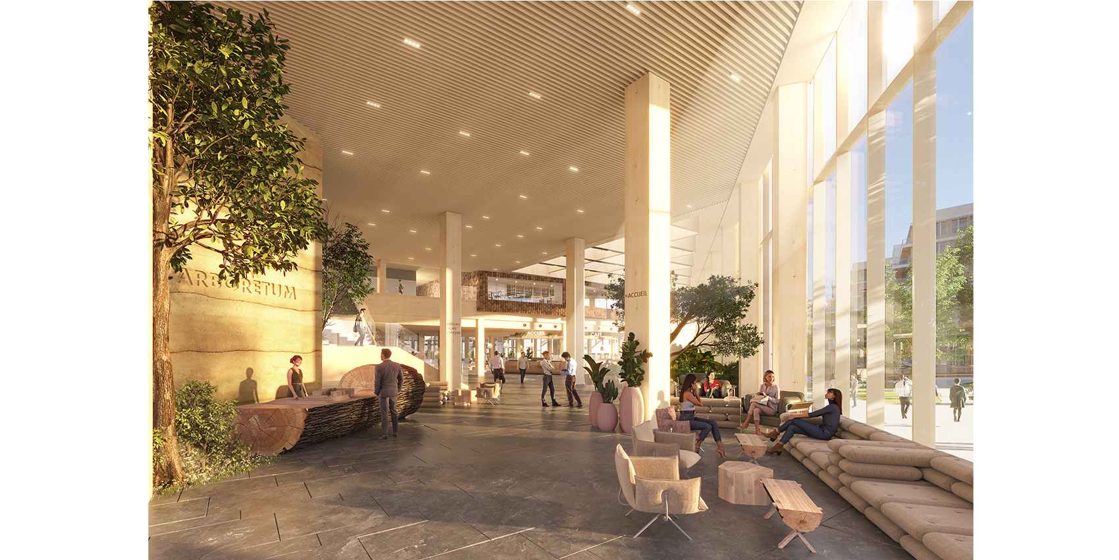
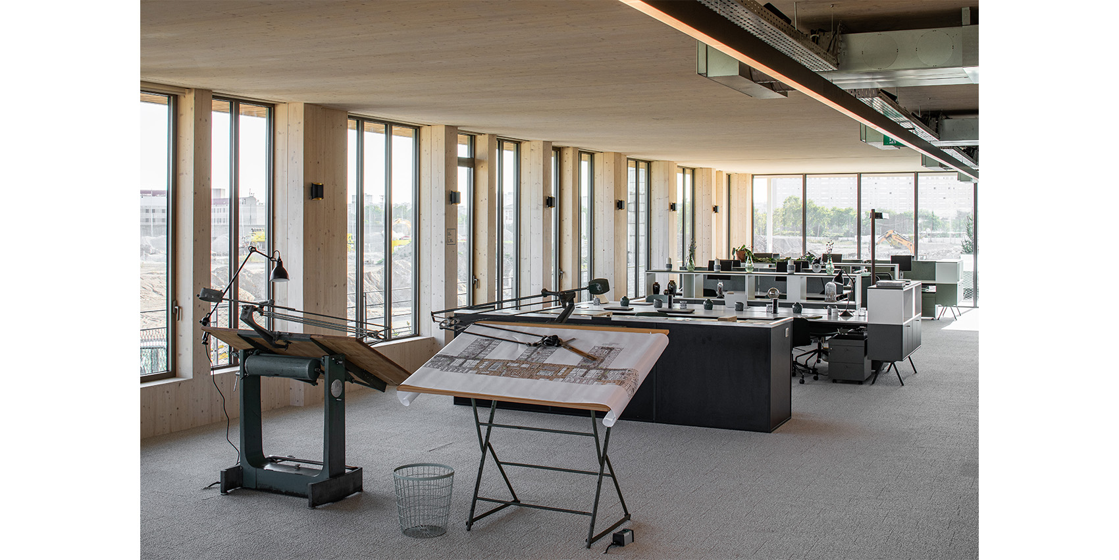
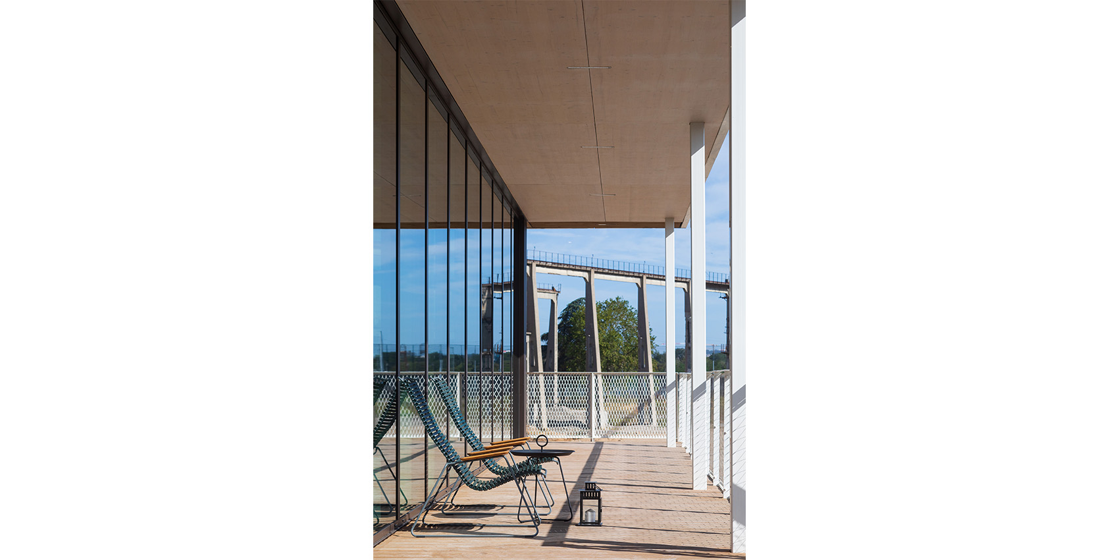
Location — Nanterre La Défense, France
Developer — WO2
Architects — Nicolas Laisné Architectes, DREAM, Leclercq Associés, Hubert & Roy Architectes
Team — Sophie Darras, Mariana, Haas, Marta Moreno Malpartida, Olivia Siri, Ester Pineau, Ana-Maria Dragomir, Lien NGuyen
Landscape designer — BASE
Structure design — Terrell
Fluids and Thermal engineering — Barbanel
3D Imaging — Virgin Lemon, Ni.Acki et Giacomo Testa
Photographe — Nicolas Thouvenin
Surface area — 125 000 m²
Environmental approach — HQE (Excellent), BREEAM (Excellent), Biodivercity, BBCA (Excellent), E+/C- (niveau E2/C2)
Status — Construction in progress
Award — Mipim Award 2022 winner, "Best Futura Project" category
