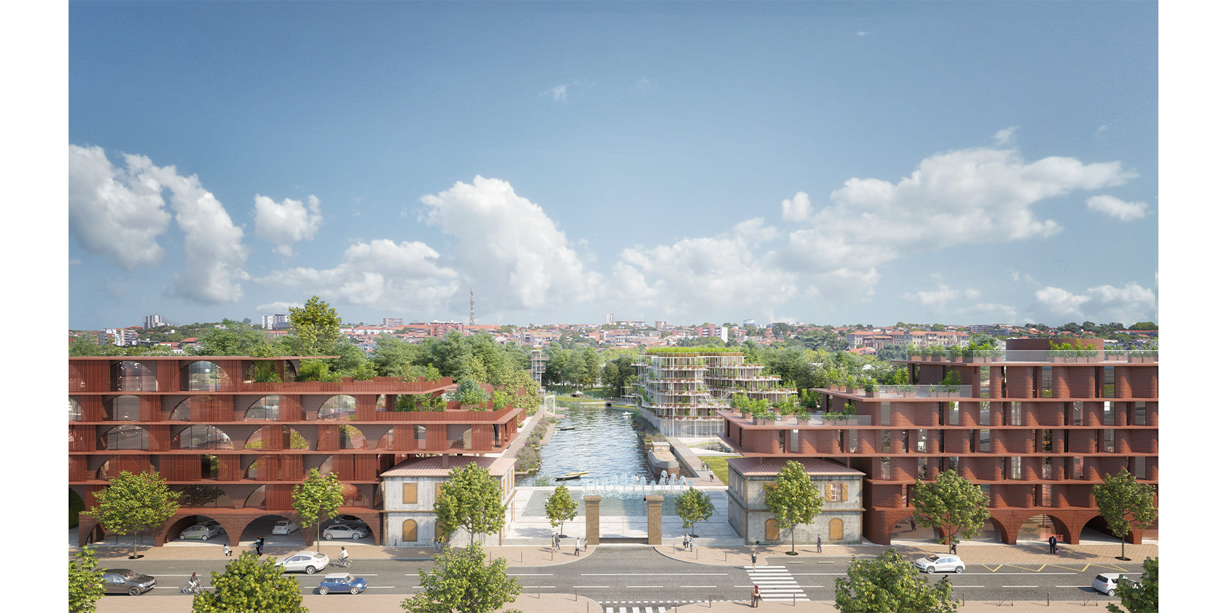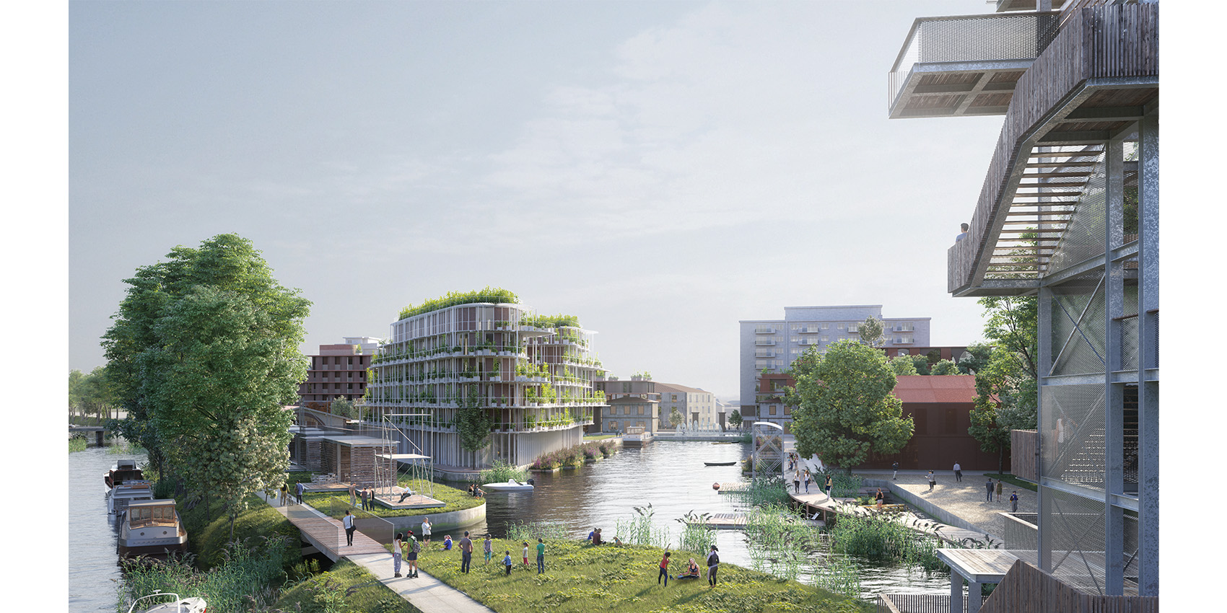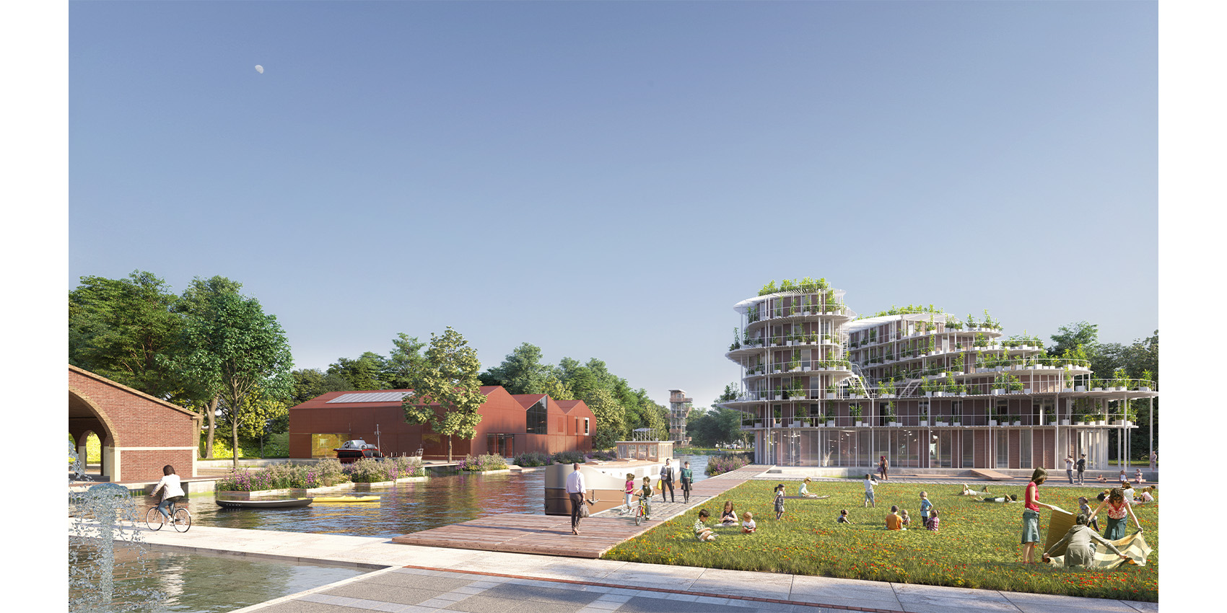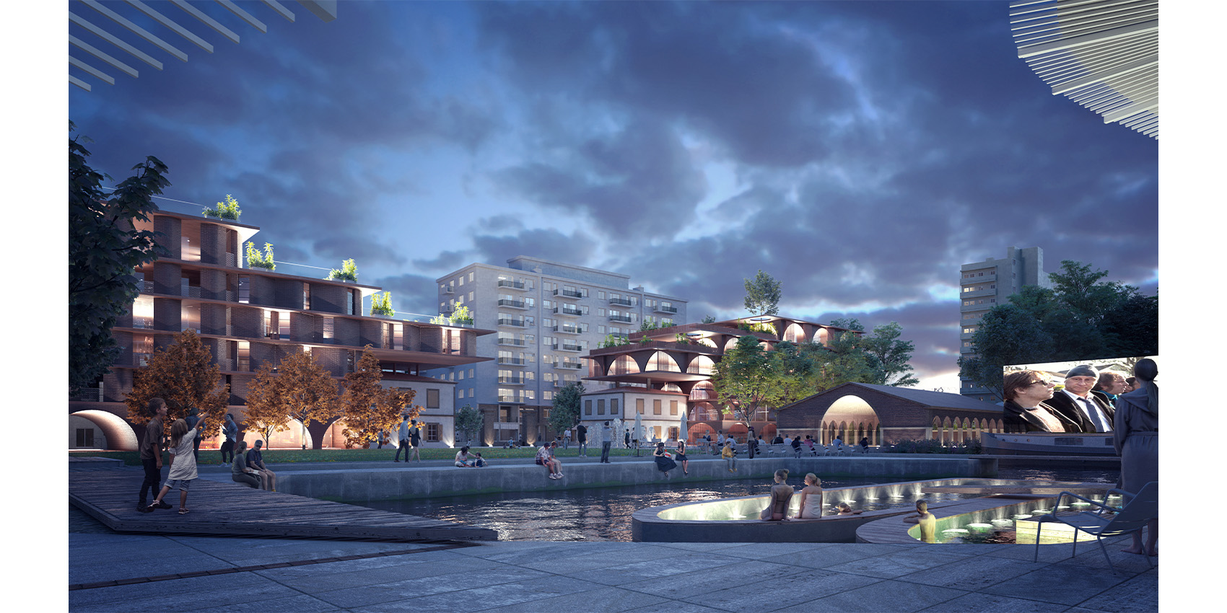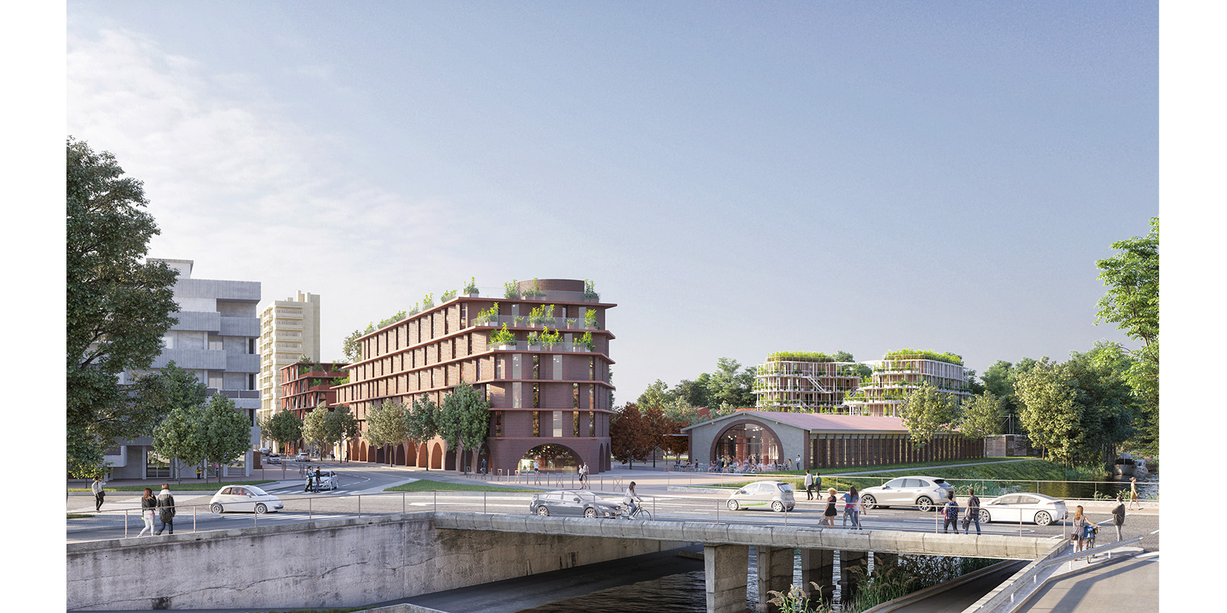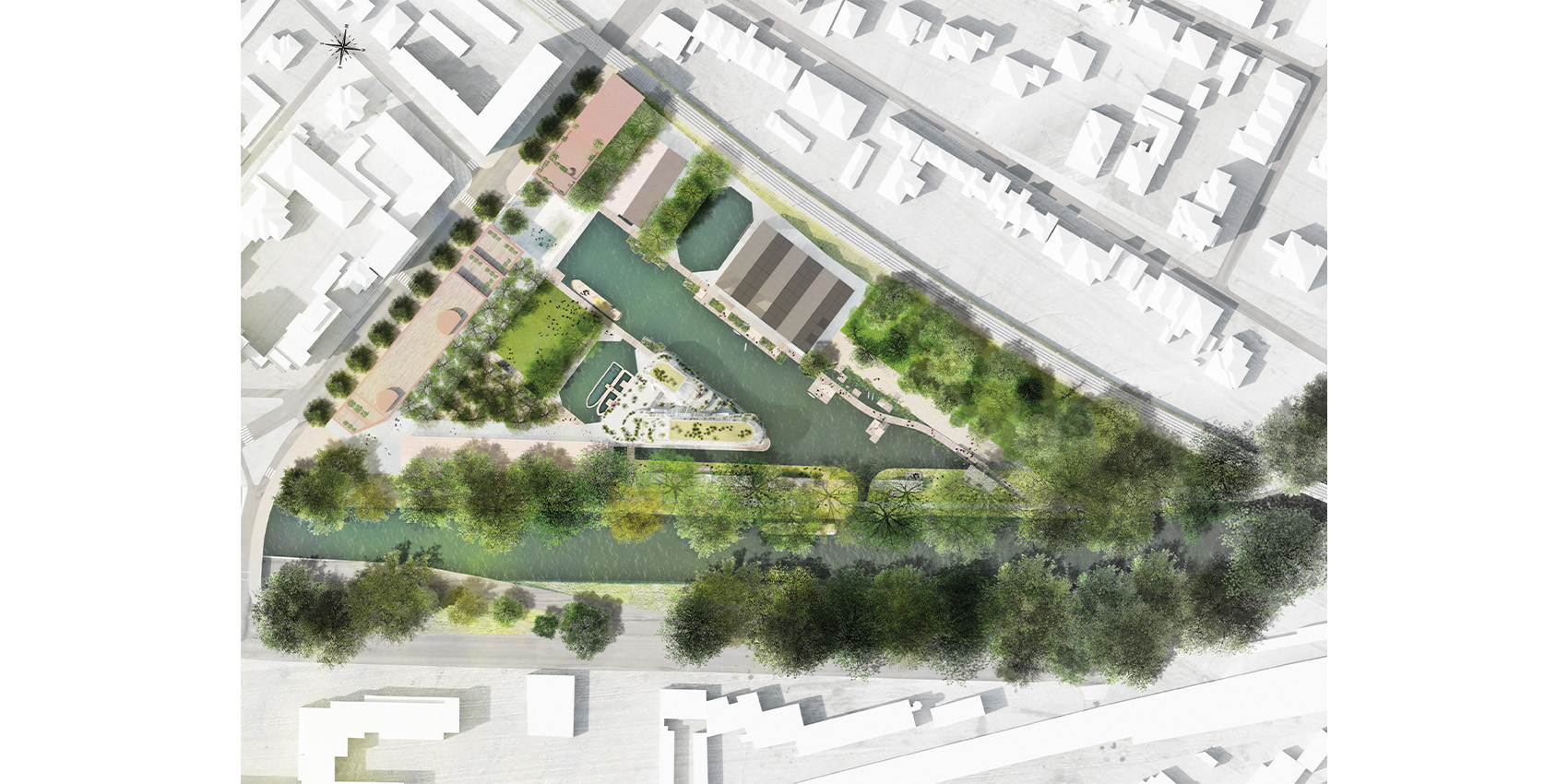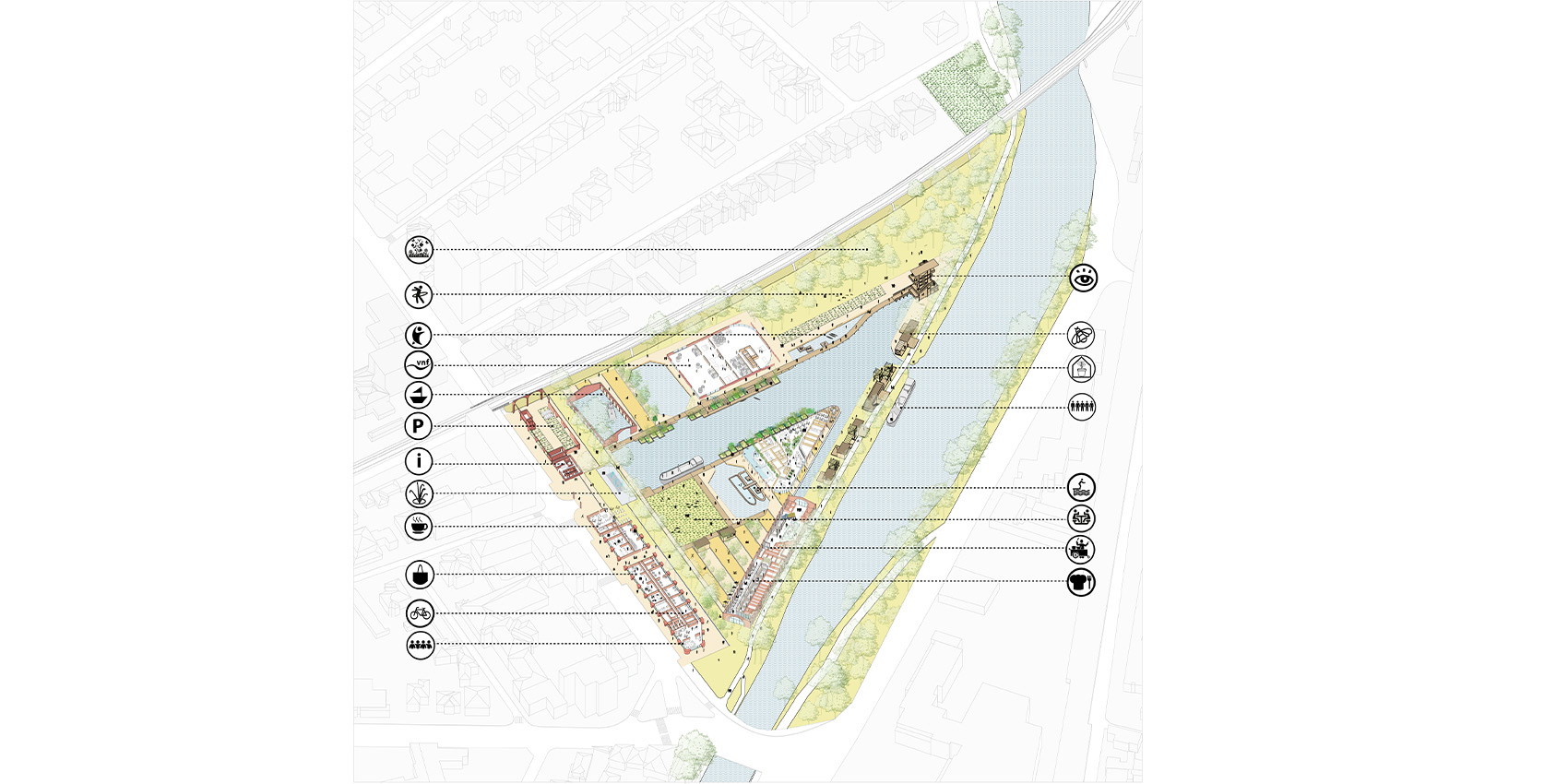The Radoub docks are located in a remarkable site whose main quality is the interweaving of nature and construction. The architecture, the trees and the water echo and reflect each other.
The project restores this place to the people of Toulouse by offering many uses for leisure, culture and relaxation in a park open to all. With its ambition, both in its programming and in its architectural response, Eaux Vives becomes the symbol of the district on a metropolitan scale, revealing a heritage through its use and form.
The project is conceived as a series of buildings whose architecture resonates with the city of Toulouse. It proposes a contemporary response to the heritage of the site, through the reuse of archetypes of an industrial heritage. The pinkish-red tones, the bricks, the arches, the transparency… are all architectural elements whose composition gives each of the buildings a unique character.


