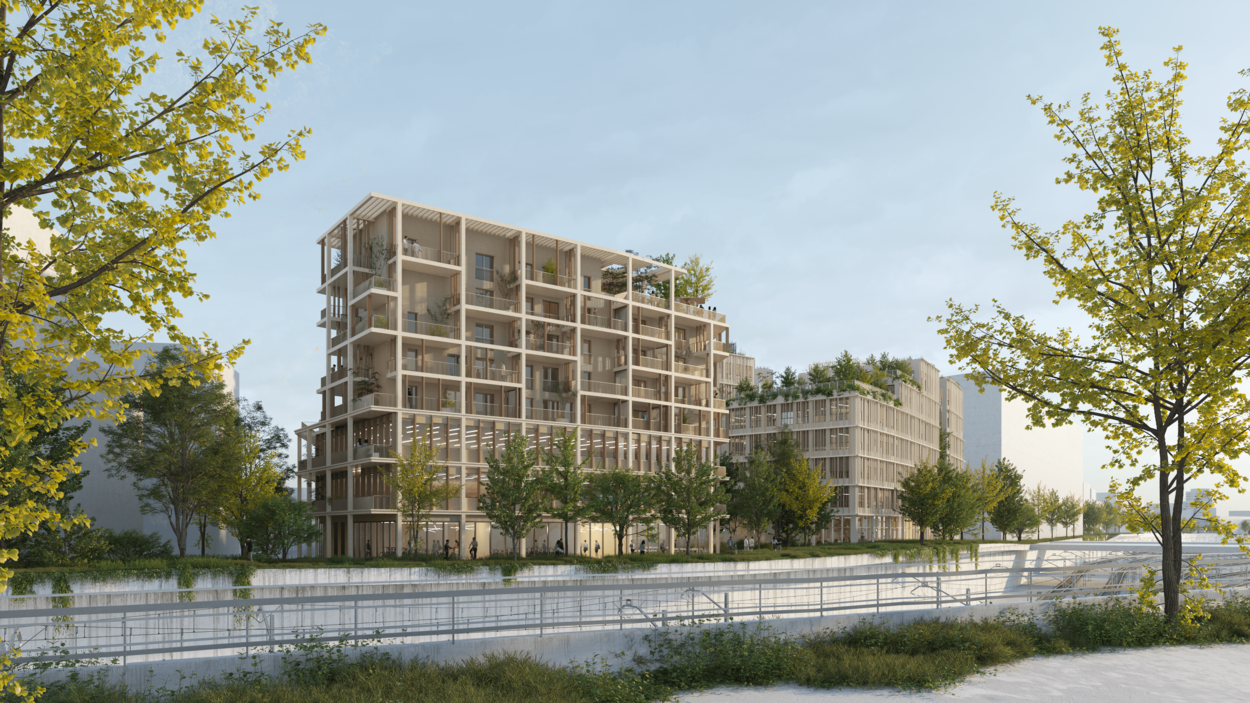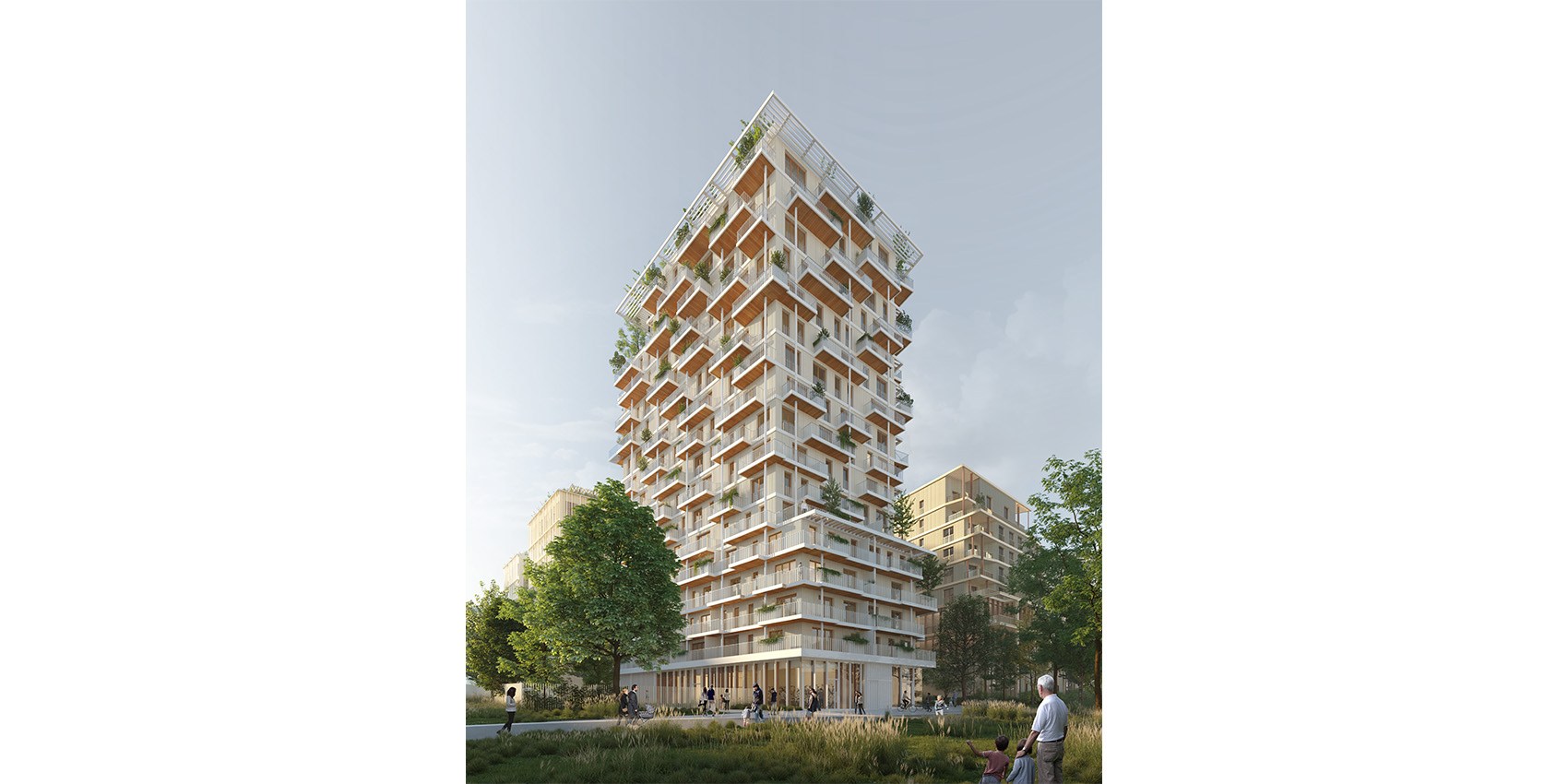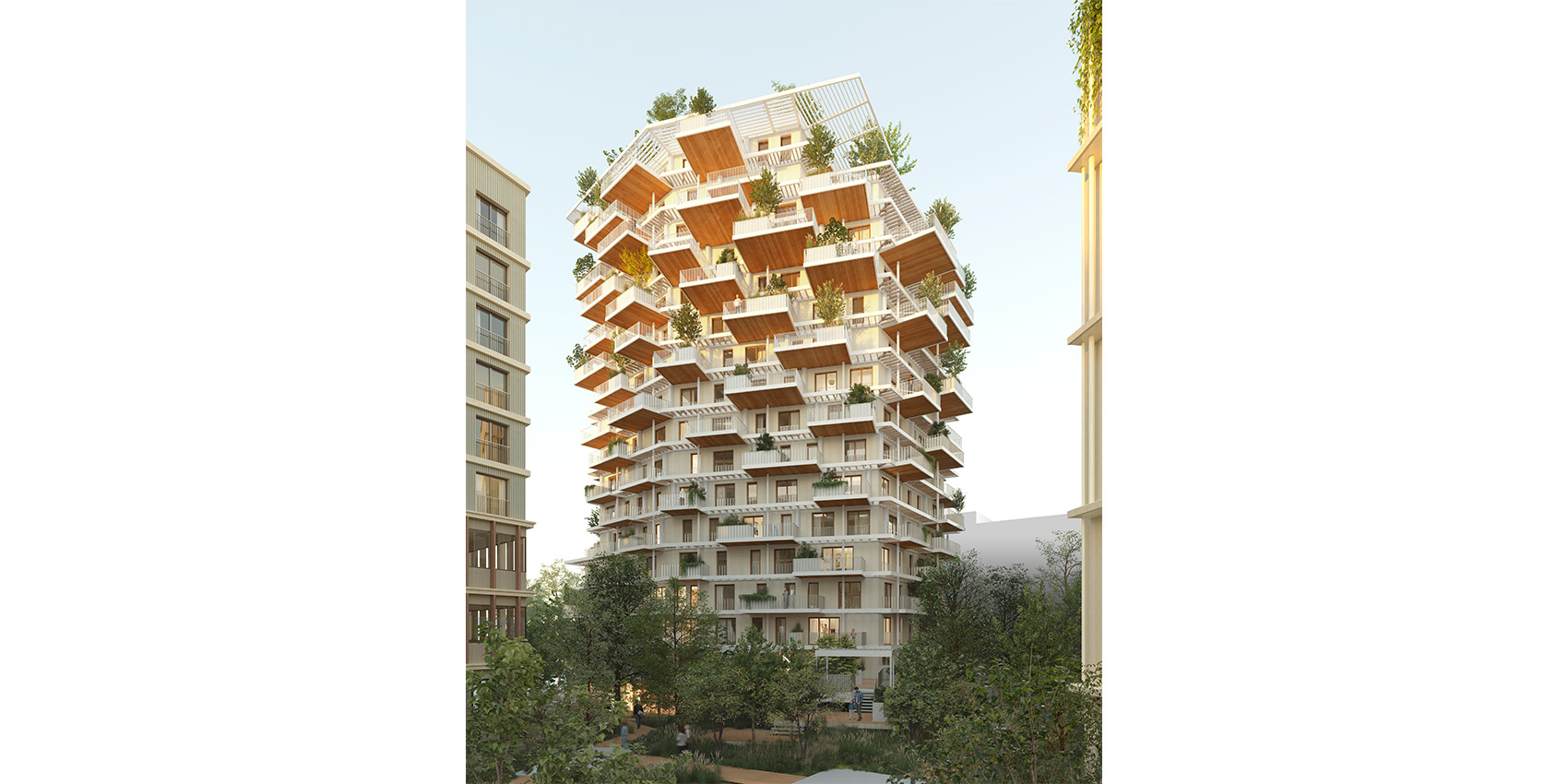This former craft and industrial district is the subject of an urban redevelopment project led by the Güller-Güller project management agency and commissioned by the Paris-La-Défense developer.
The real estate project is located on the FOCD block of the ZAC des Groues. Facing the future Grand Paris “Nanterre-la-Folie” station, the project is a gateway to the future Les Groues district.
The urban project of the ZAC des Groues aims to open up this former industrial and artisanal fabric by proposing open blocks with a mixed programme of housing, offices and activities.
Visible from the Hébert and Arago bridges, the operation has a strong and elegant architectural identity in keeping with the “spirit of the ZAC des Groues” and paying tribute to the industrial and artisanal heritage of the area.
Developing a significant linear programme along the future Balcony, the project constitutes a real urban, architectural and landscape showcase for the renewal of Les Groues.
Divided into three lots, the operation presents visual and physical porosities allowing the crossing of the parcel from North to South and from East to West.




