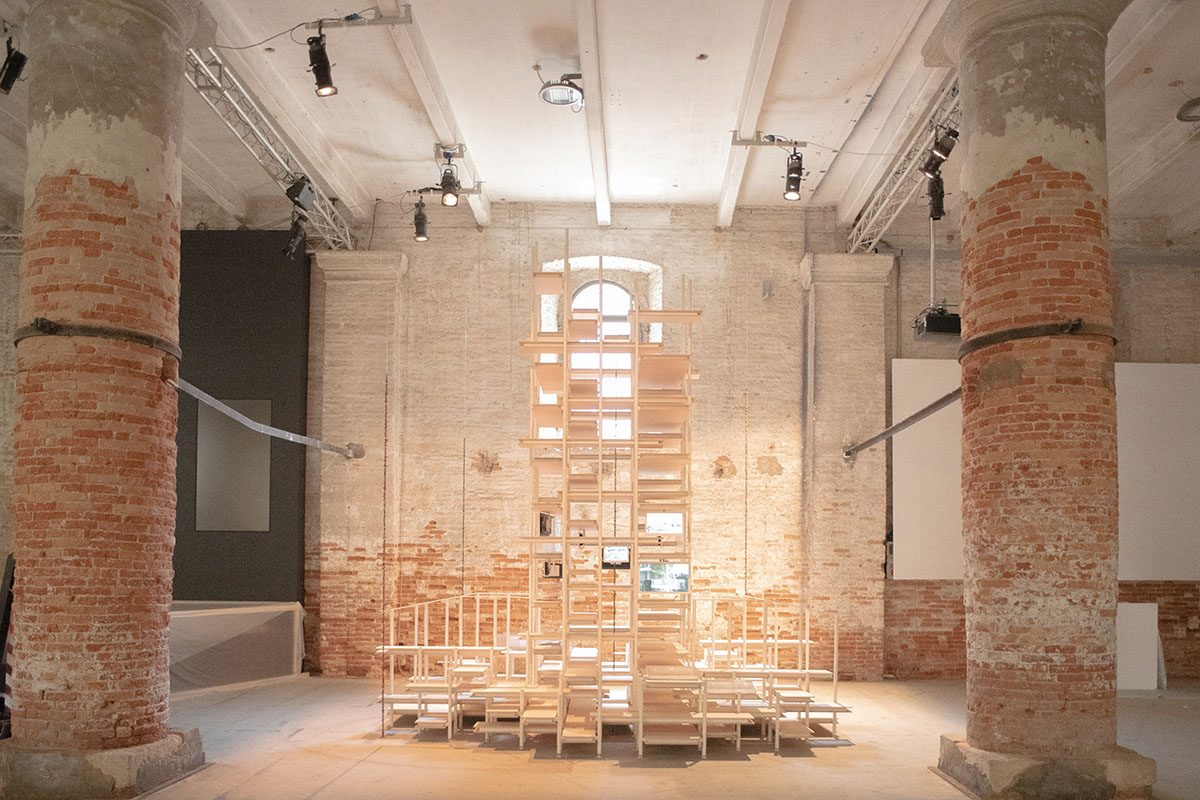
One Open Tower
Corderie dell’Arsenale - Sestiere Castello - Campo della Tana 2169/F — Venise, Italie
On the occasion of the 17th International Architecture Exhibition – La Biennale di Venezia curated by Hashim Sarkis and scheduled from 22 May to 21 November 2021, Nicolas Laisné Architectes
is invited to present at the Corderie de l’Arsenal, the “One Open Tower”, an Architecture-Sculpture of 5 meters high synthesizing the manifesto of the French studio, in which a new generation of buildings – open, generous, integrated, innovative in the use of space – explores new ways and practices of “living together”: the chosen proximity
Conceived before the outbreak of the current global health situation, One Open Tower addresses issues at the heart of current events not only in response to the curatorial line indicated by Hashim Sarkis – architect, lecturer, researcher and curator of La Biennale Architettura 2021 How will we live together? – but above all in the light of events that are revolutionising the way we live and work, and questioning our relationship with the world.
Today’s cities must fight against urban sprawl while preventing the harmful effects of density. One of the solutions lies in the model of the tower, yesterday’s symbol of a triumphant modernity, which must be reexamined in the light of current societal issues. From this observation was born the desire of the agency to imagine a Sensitive, Open Tower: One Open Tower.
Nicolas Laisné Architectes imagines and designs an architectural sculpture of a building capable of vertically increasing the living space. This allegorical creation symbolises the vision of a vertical, light, dense and ecologically virtuous architecture. Based on the constructive principle of an intelligent façade, the One Open Tower actively responds to the problem of global warming thanks to its accessible and protective exterior projections. This design allows a new art of living between the exterior and interior, as in a suspended house open to the sky.
This tower responds to a new desire for community by being accessible to all the diversity of the public that crosses it. It will have mixed uses for living, working, entertaining and meeting in a chosen proximity. The building will be fully integrated into the urban fabric and will promote a new way of life based on exchange and interaction between people to develop new synergies and cohesive urban communities.
One Open Tower embodies the challenges of its time by being open to new perspectives, to an optimistic future.
One Open Tower is a vertical Architecture-Sculpture, made of welded tubes and wooden shelves.
It consists of two staircases accessible to the public and is placed on the ground with jacks. In order to be mobile, this Architecture-Sculpture is composed of 11 elements assembled on site by
bolted together. It houses 12 screens with videos and 7 Plexiglas models. These elements explain the architectural approach of Nicolas Laisné.
In addition, the screens, videos and plexiglass models will be used to explain the role of the building’s integrated functions: co-living / coworking / urban agriculture / rooftop recreation facilities / communal sports facilities / community services / underground agriculture / outdoor living / community school / learning and research centre.
Nicolas Laisné invited the French artist Guy Limone to make an intervention around One Open Tower to enhance the multidisciplinary approach of the practice around the given theme “How will we live together?
Guy Limone creates poetic worlds that symbolise the numerical data we have on how people live.
He transforms these sociological statistics into colourful visuals in the form of small plastic figures that recreate our society in miniature and provoke philosophical contemplation.
One Open Tower will host four ‘verticalities’, i.e. vertical threads of centimetre-high figures stacked to express these data.
Composition of the Architecture-Sculpture:
– a metal and wood structure, the open tower
– 12 fixed screens in the work that broadcast 12 videos
– 7 models at a different scale
– 4 works by Guy Limone, the “sons
The “projections” of Nicolas Laisné
At the Arsenale on the occasion of the 17th International Architecture Exhibition – La Biennale di Venezia, Nicolas Laisné unveils for the first time his “projections”, holographic models, a true signature of the agency. These projections reflect what we already know about the agency’s philosophy and its architectural know-how. Composed of a multitude of
plexiglass models, they alone crystallise the fully open architecture in symbiosis with the exterior made in Nicolas Laisné Architectes.
The impression of depth given by this juxtaposition, and the feeling of an almost holographic tower, wonderfully translates the constant conversation between inside and outside at NLA. The projection essentializes this idea of an architecture that is not a wall between inside and outside, but a true invitation to encounter the environment.
In collaboration with Galerie Philippe Gravier
The Galerie Philippe Gravier now represents the architect Nicolas Laisné both for his architecture-sculptures (including the One Open Tower), and for his “projection” editions.
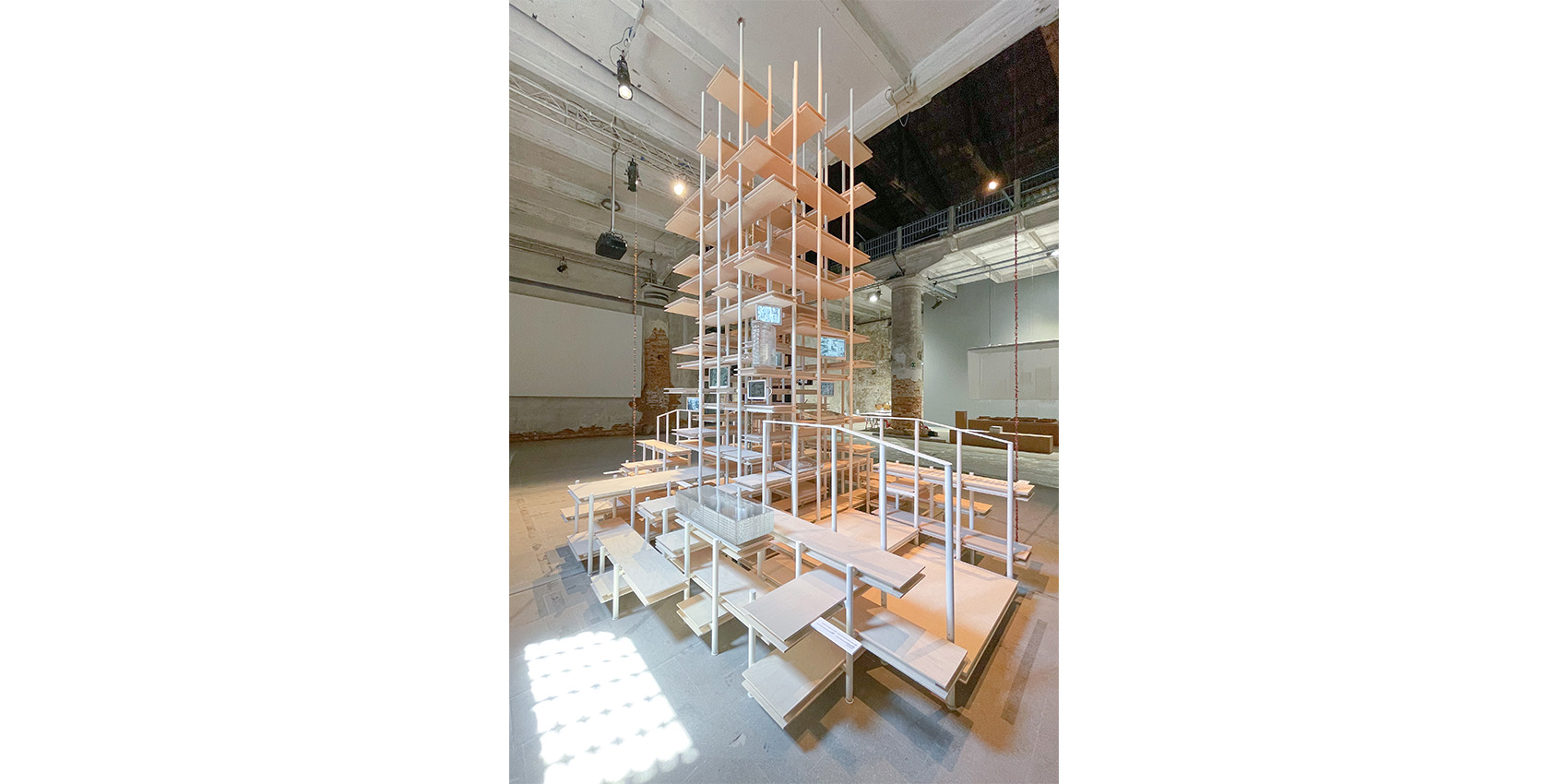
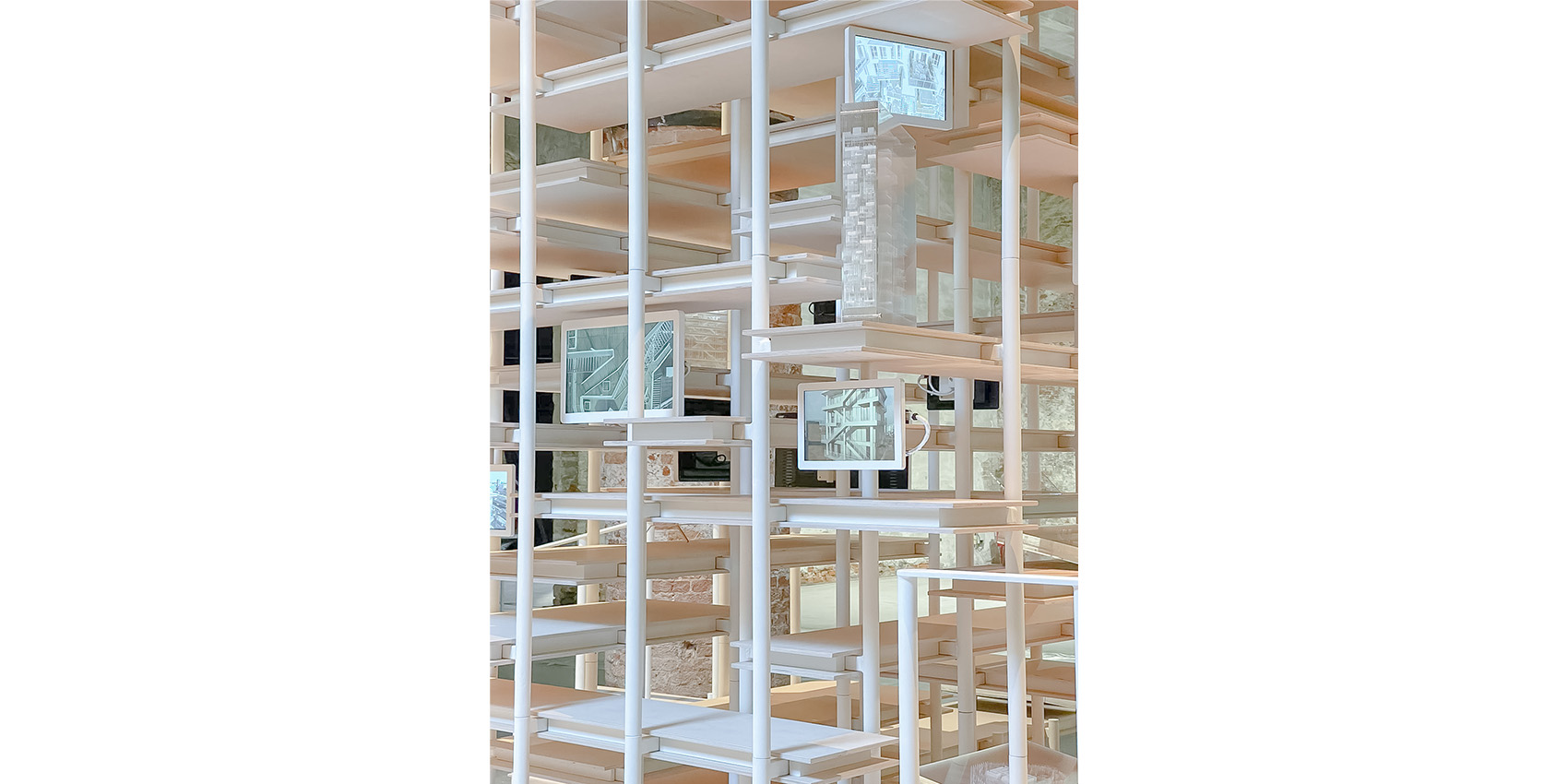
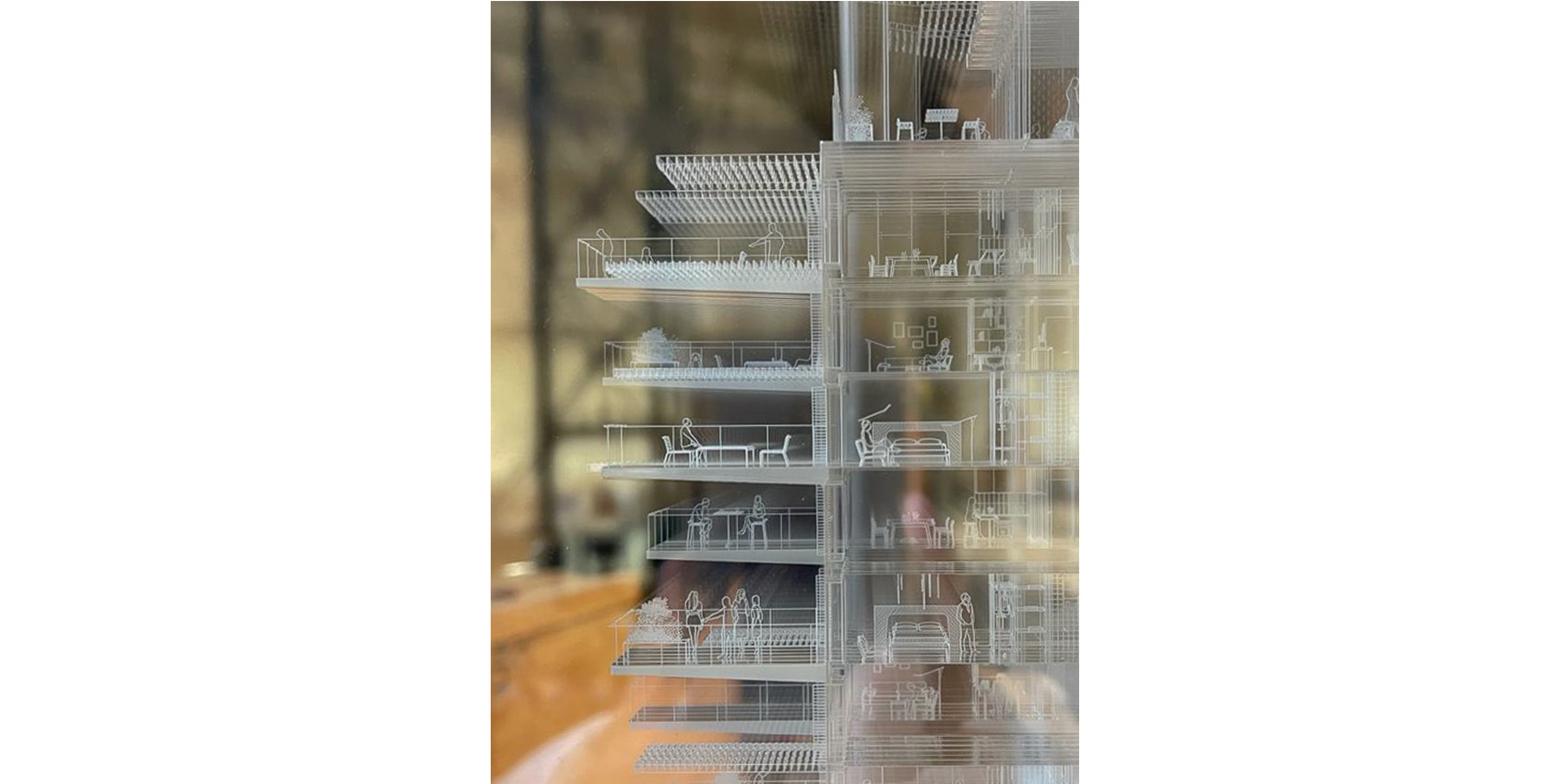
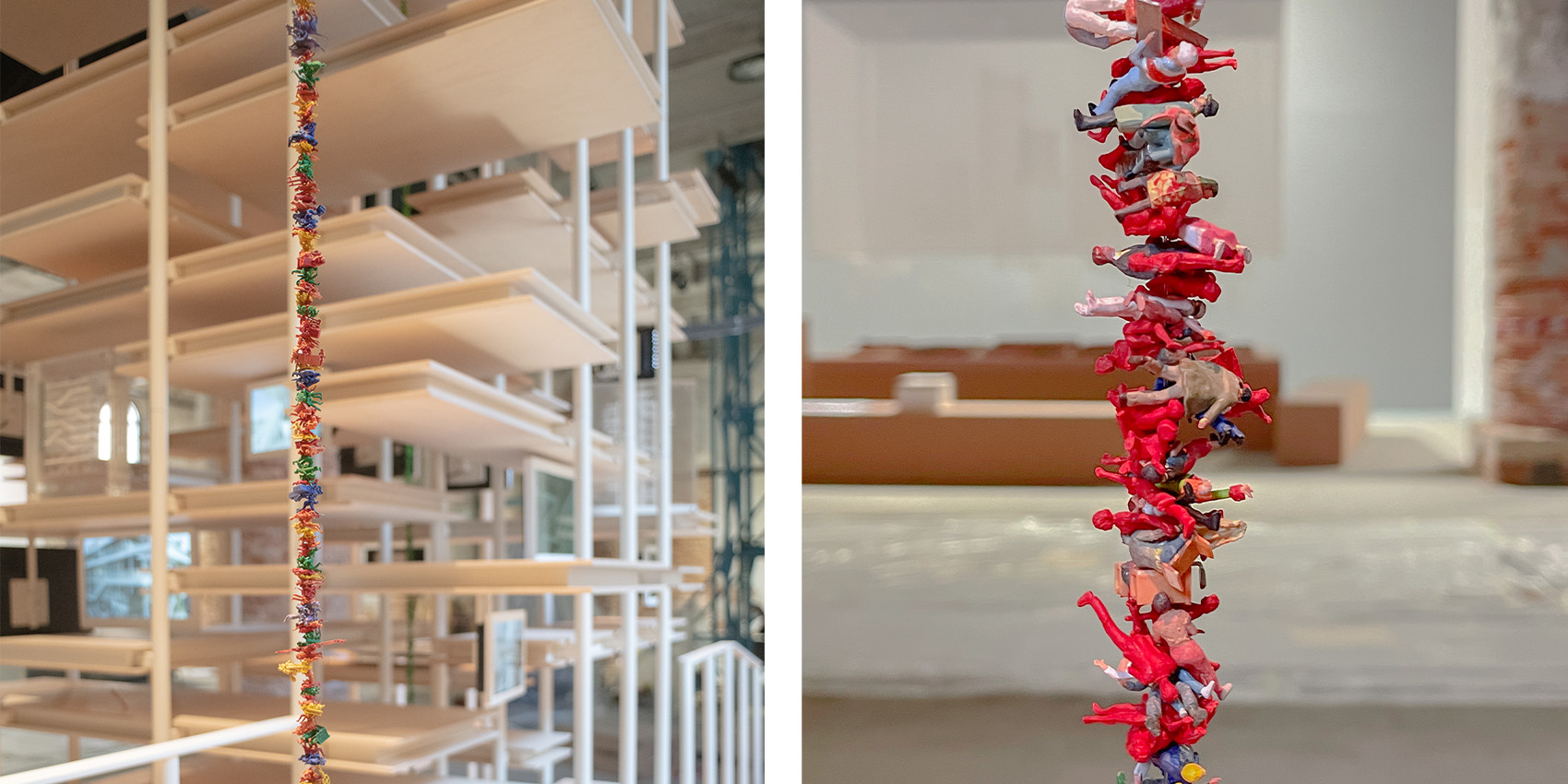
Dates — 22nd may to 21st november 2021
Location — Corderie dell’Arsenale - Sestiere Castello - Campo della Tana 2169/F — Venice (Italie)
Architect — Nicolas Laisné Architectes
BET — C2ci
Model — Archimade
Press (France) — Art en direct : pcayla@artendirect.fr - 06 77 77 07 07
Press (Italy/ International) — AtemporaryStudio : info@atemporarystudio.com - Head of Communication Samantha Punis - 0039 339 5323693
Artist — Philippe Gravier, galerie Philippe Gravier— info@philippegravier.com
