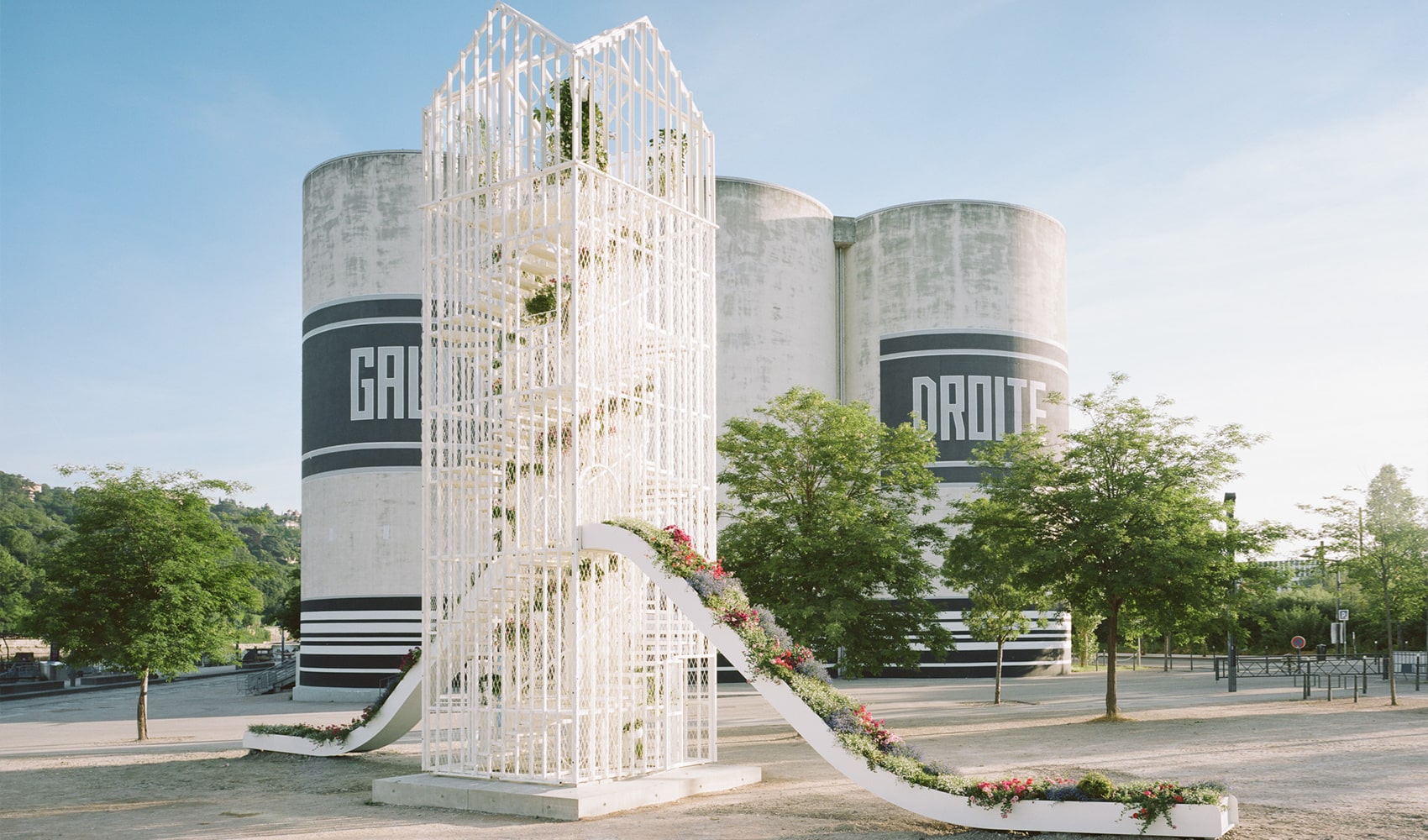
Le Pavillon des Fleurs
Lyon, France
The Flower Pavilion as the entrance ofthe first edition ofthe Biennial of Architecture of Lyon
Designed as a playful installation, the Pavilion disrupts the boundaries between inside and outside, between architecture and nature. This exploratory structure is a vision for what could be tomorrow’s architecture.
The double spiral staircase invites the visitor to wander vertically in a fruity and flowery garden and provides access to the belvedere where one can contemplate the surroundings.
The Flower Pavilion was created within the scope of the project “Habiter” together with Michel Philippon. A strong collaboration with M-Tech (Marchegay), a pioneer company in greenhouse technologies allowed the team to create a sustainable and cost-efficient structure.
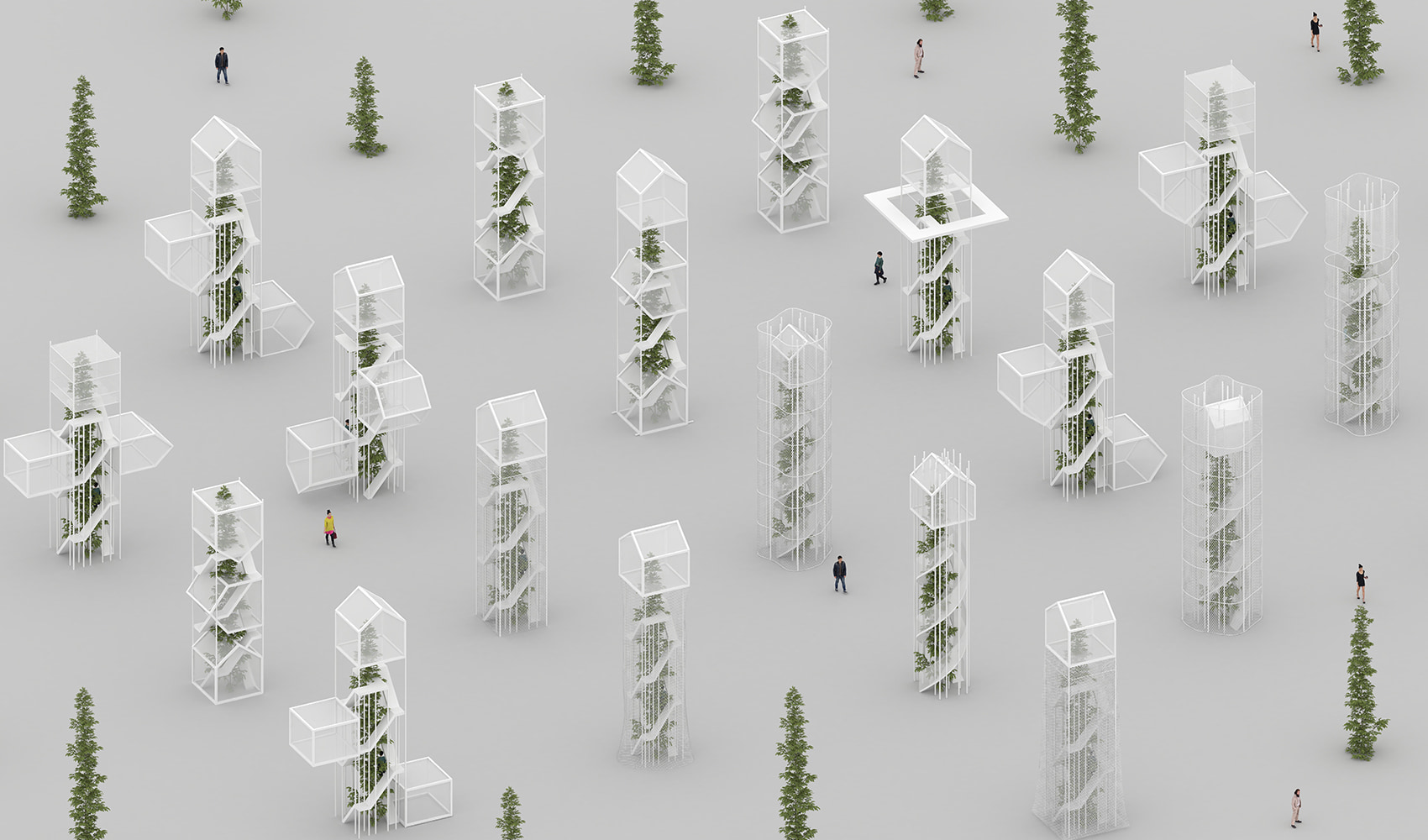
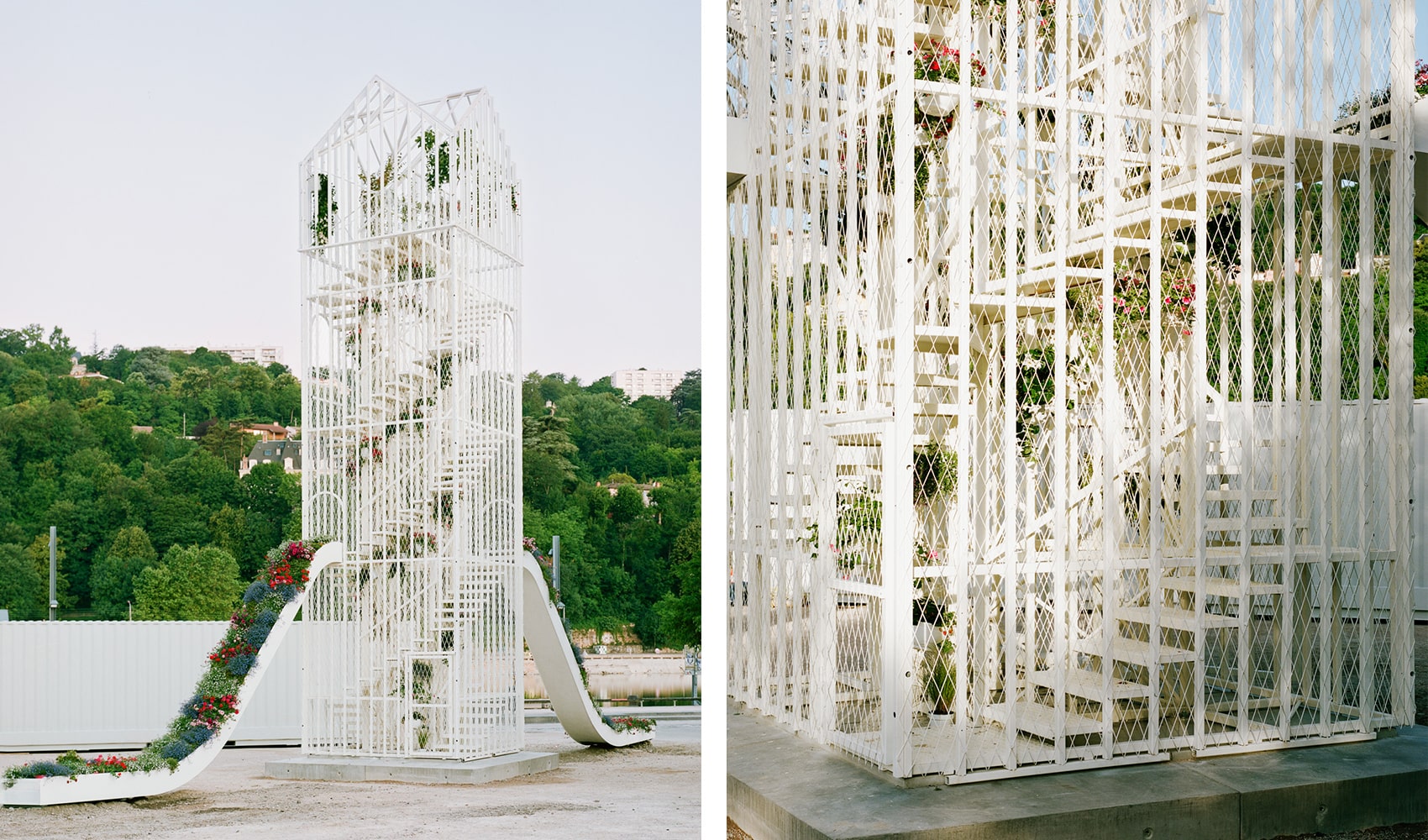
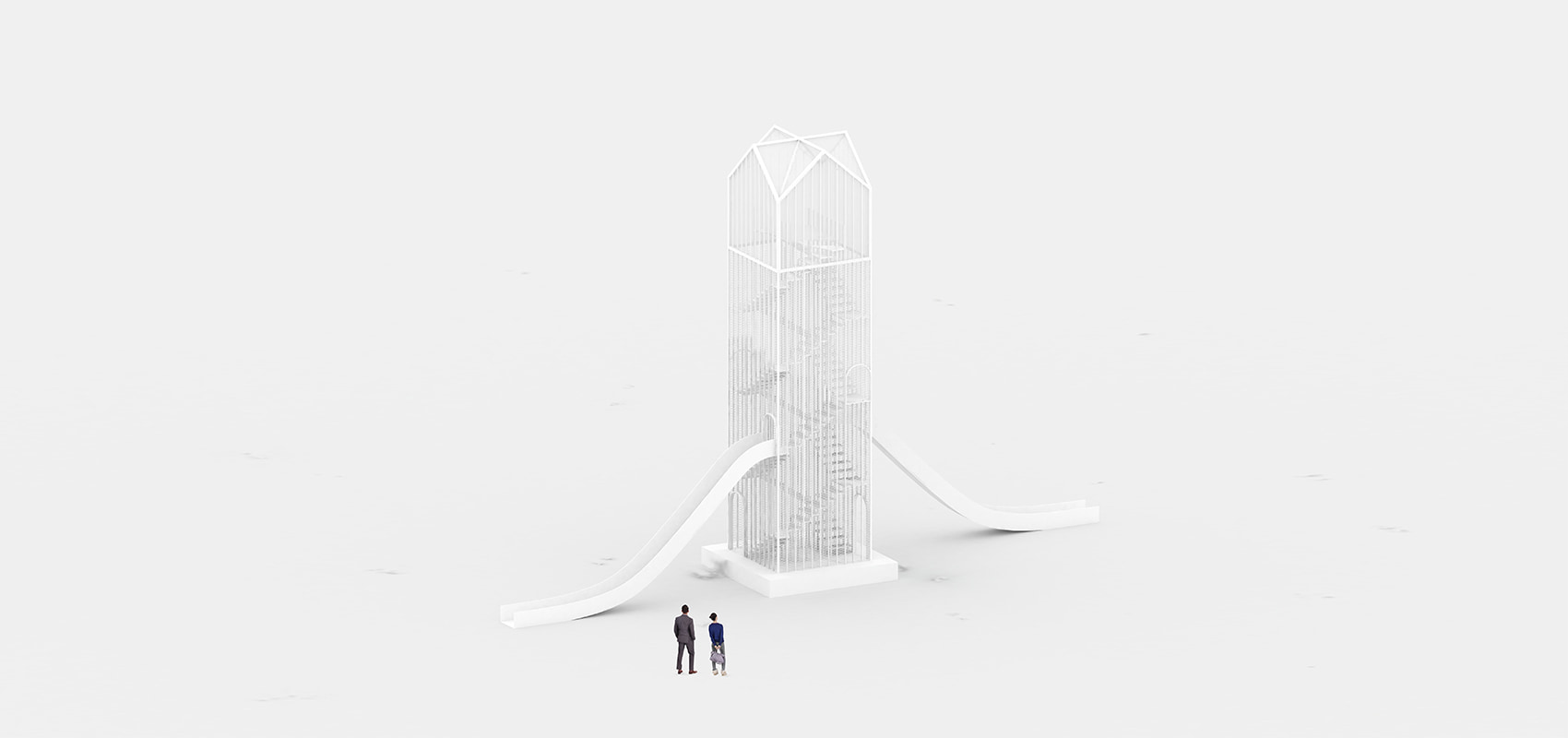
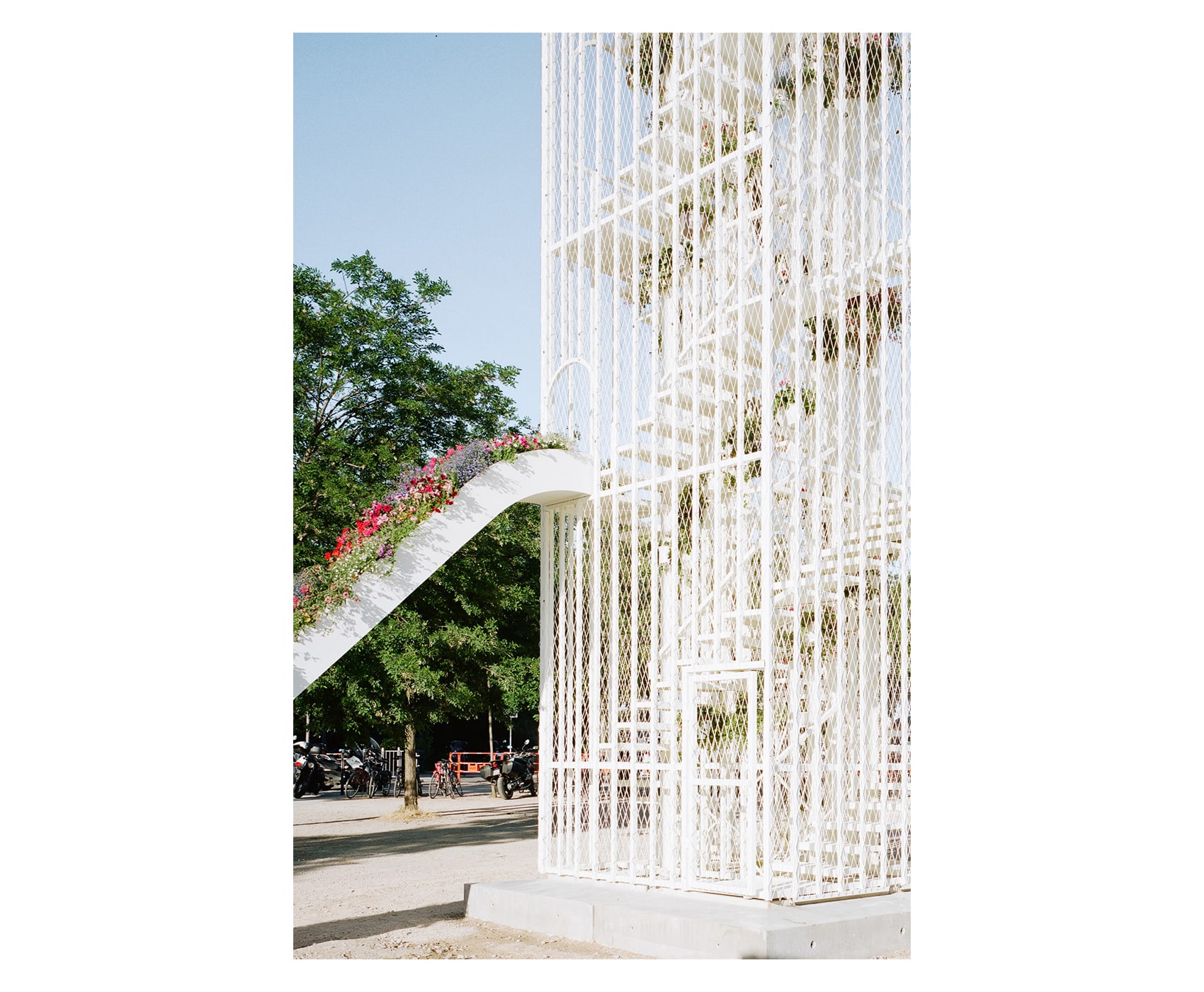
Event — Lyon Architecture Biennial.
Architects — Nicolas Laisné, Dimitri Roussel.
Team — Julie Siol, Victor Deplus.
Sponsor — Pitch Promotion.
Partners — Marchegay, MTech, SCOB, SPCM.
Pictures — Giaime Meloni.
Height — 11,90 m.
Status — Exhibition June 2017.
