
Perspective
Bordeaux, France
As the first operation in the wooden construction approach by EPA Bordeaux-Euratlantique, this office program is emblematic of the national wood industry. It is one of the first of its kind in France with a positive thermal performance. The project maximizes the use of local wood resources as well as the use of regional and renewable materials. It has a poles-beam structure with glued laminated wood in maritime pine, cladded with Limousin Spruce.
The main circulation of the building is staged within the atrium itself in the form of a monumental staircase designed with the Studio Briand & Berthereau. As a true column of light and flow articulating and connecting the office spaces to each other, it is naturally lit and ventilated and offers views on the garden. The spaces generated throughout the ascent become places of crossroads and conviviality and serve the different shared spaces of the cores.
Source of comfort and well-being, the building has been designed to provide a friendly workplace.
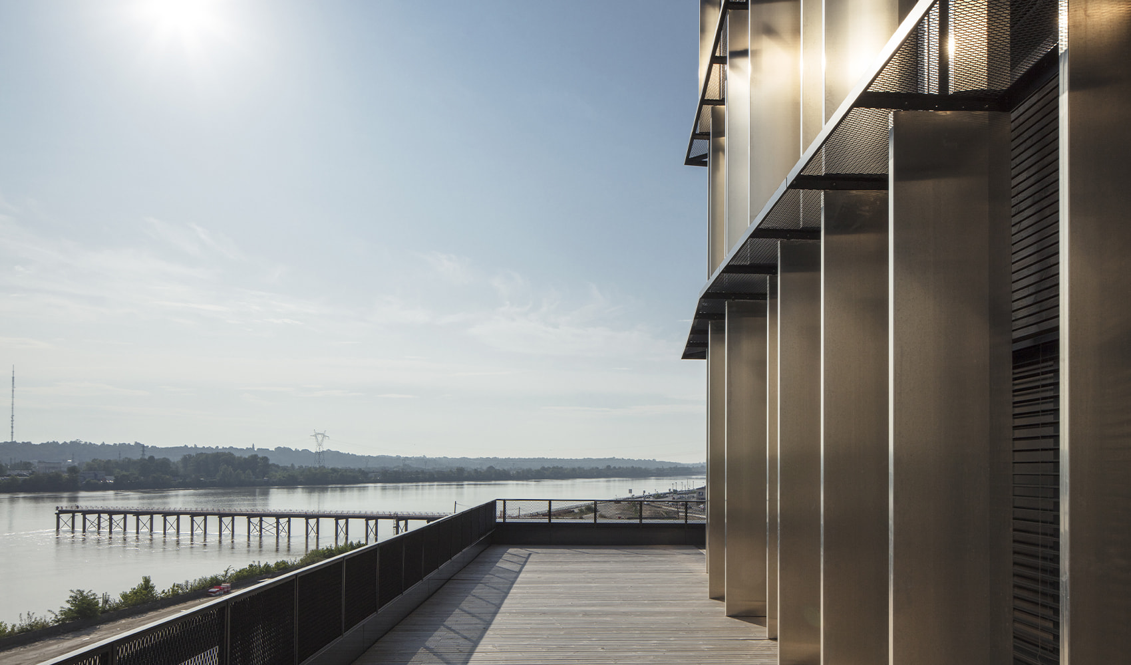
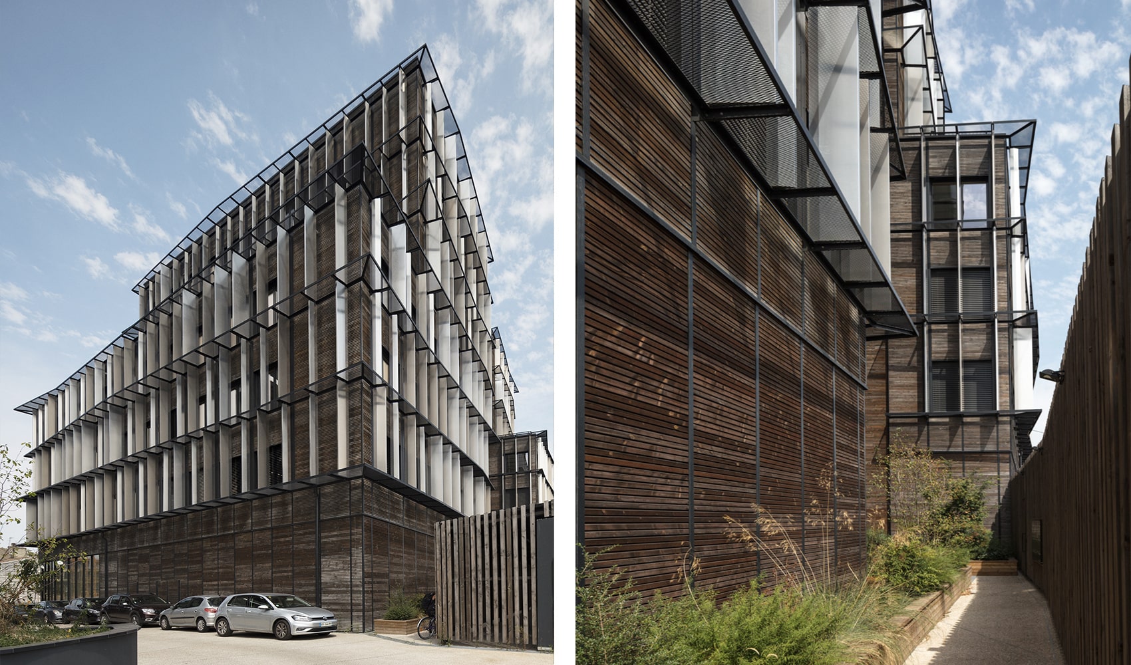

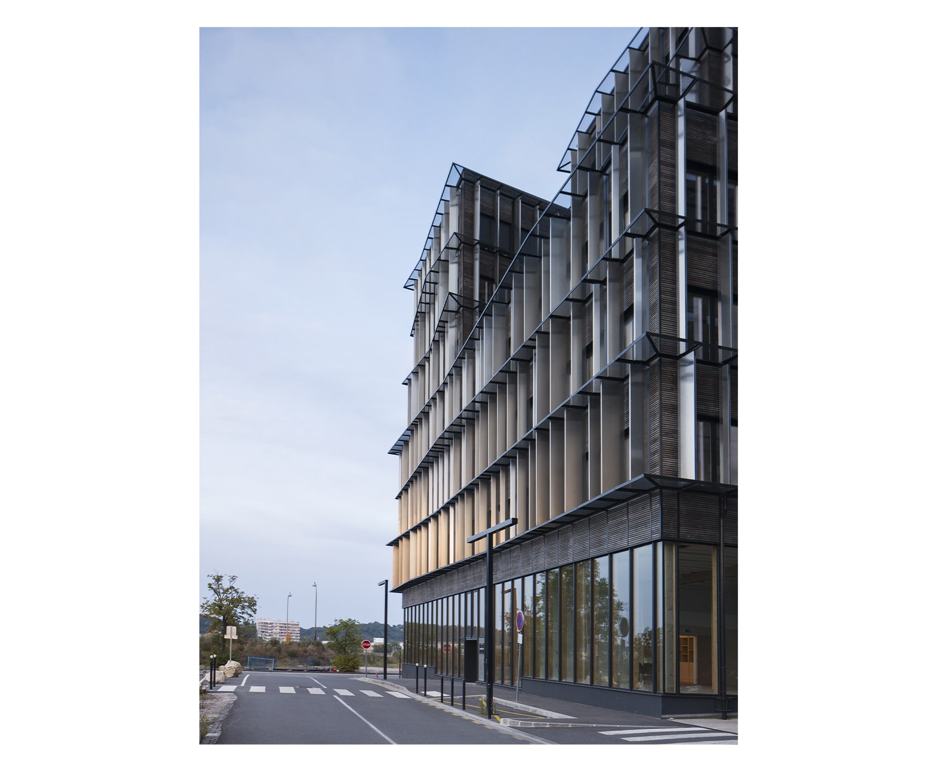
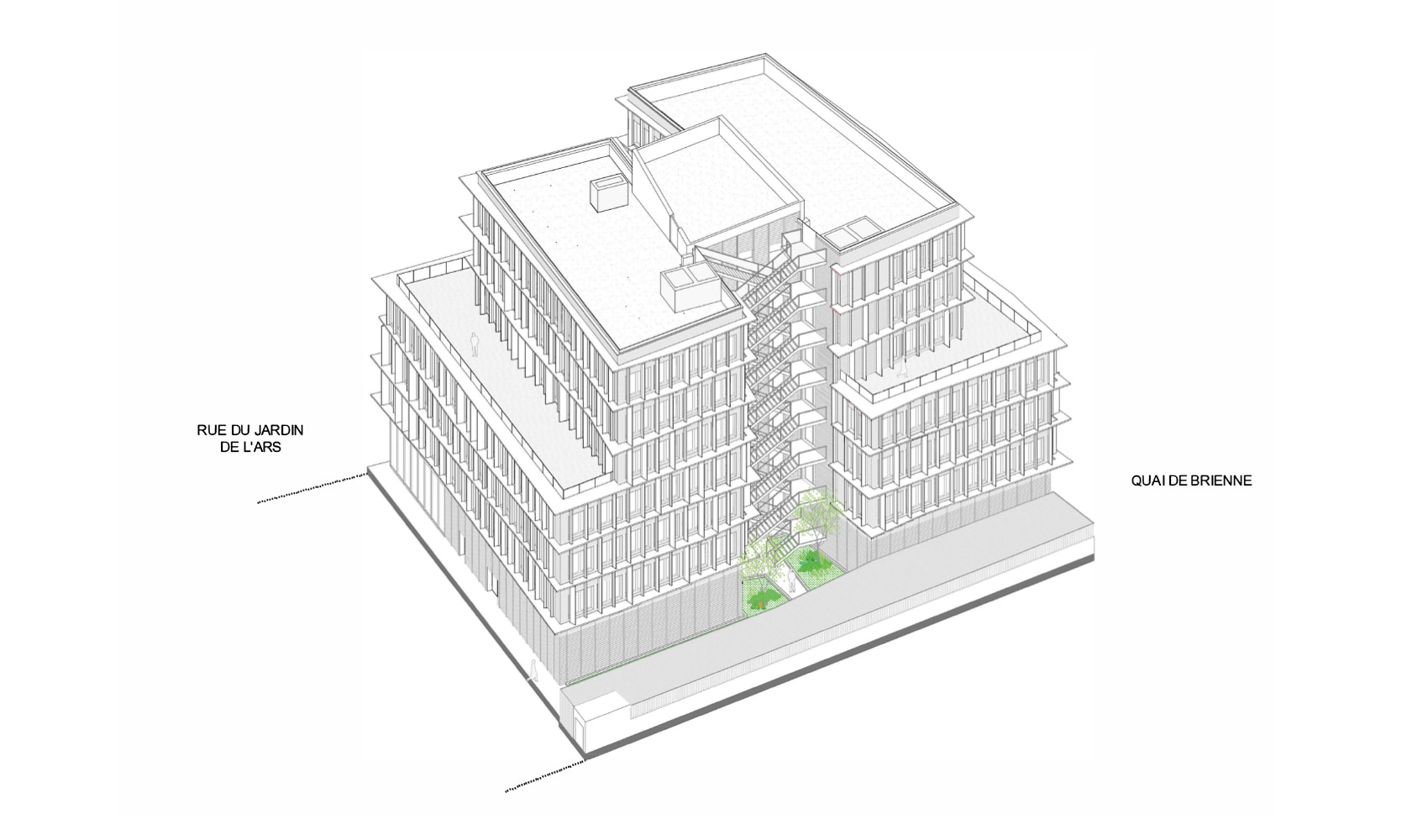

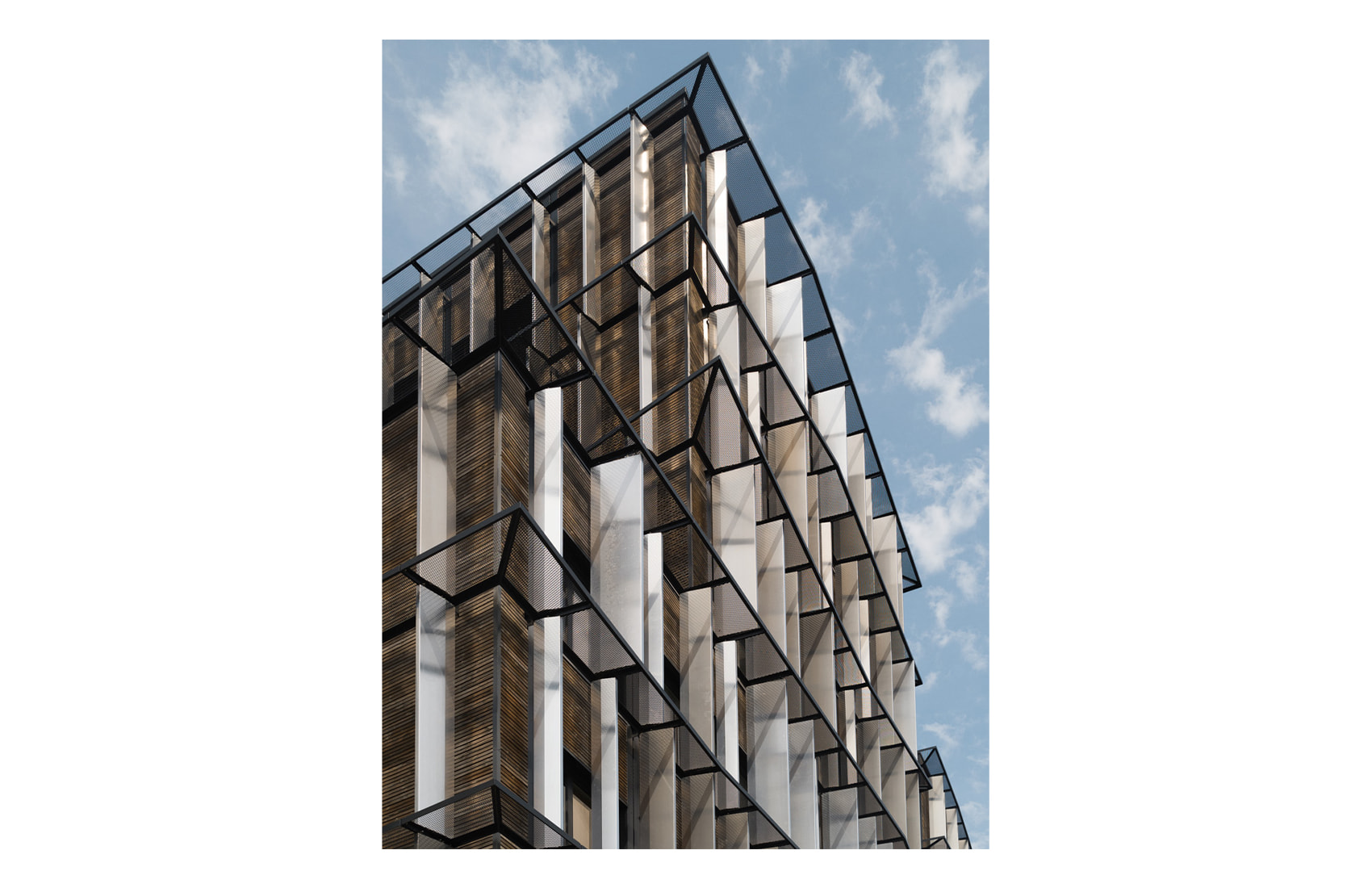
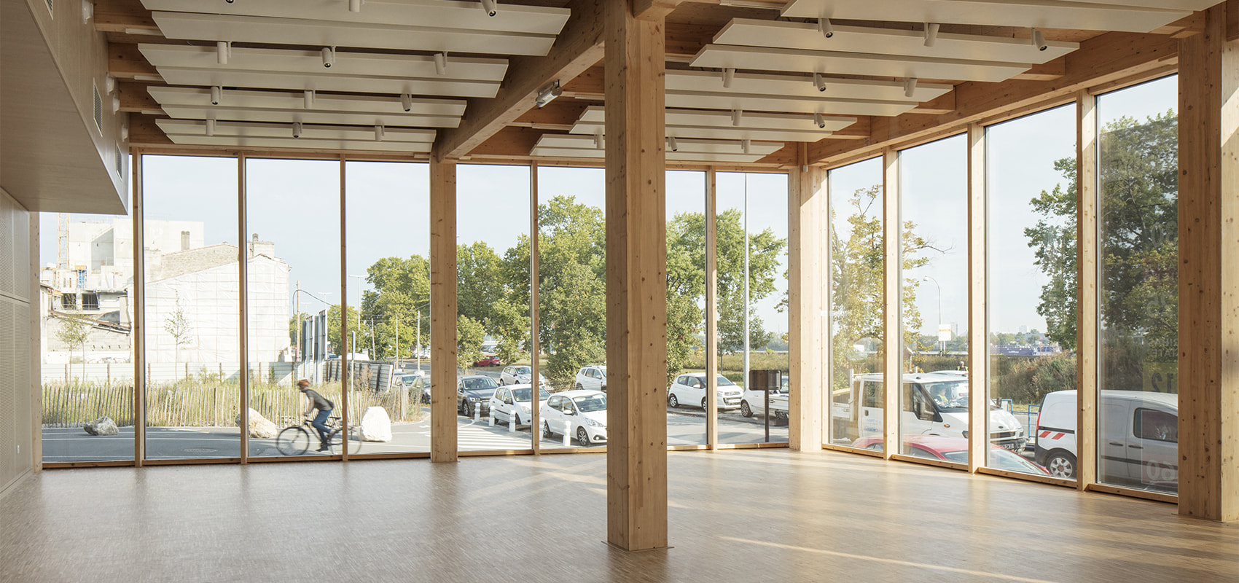
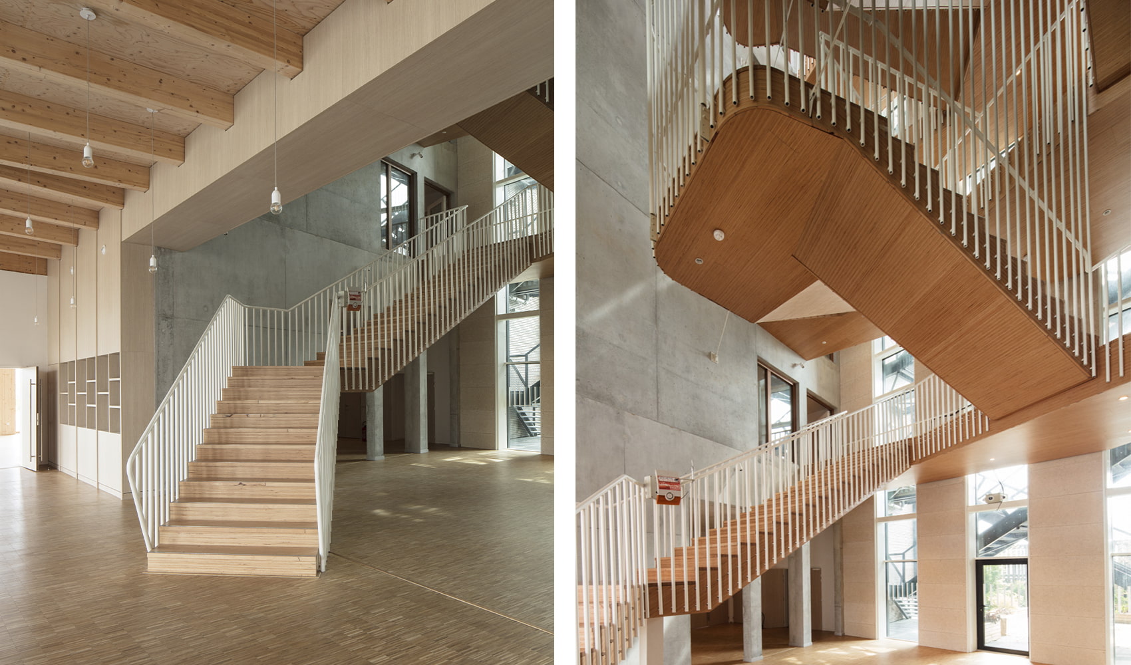
Location — 2, rue du Jardin de l’Ars, Bordeaux, France.
Client — Pichet Promotion.
Architects — Nicolas Laisné, Dimitri Roussel.
Team — Julie Siol, Sophie Darras, Vânia Leandro,Stella Buisan, Elisa Vernazza, Laura Rojo.
Designer — Studio Briand & Berthereau.
Consultancy — Terrell, Pouget Consultants, Ecotech, Emacoustic.
Surface — 4 438 m².
Environmental approach — BBCA, BREEAM Very Good, NF HQE.
Photographer – Cyrille Weiner.
Status — Completed in October 2018.




