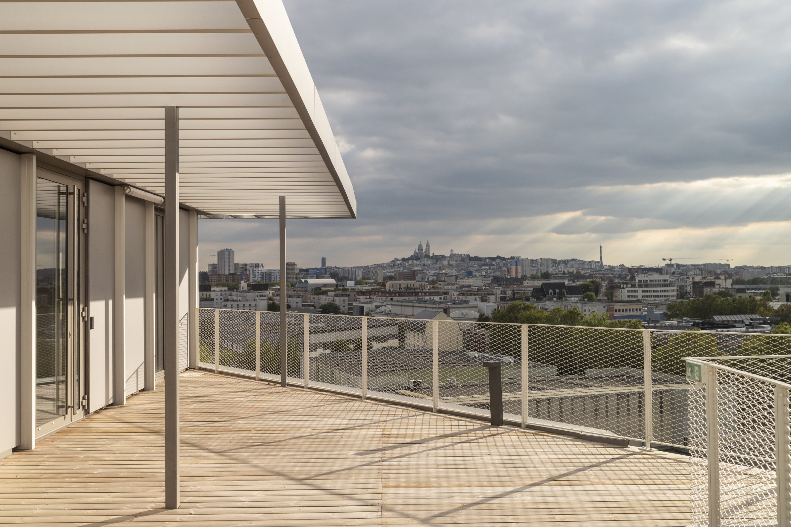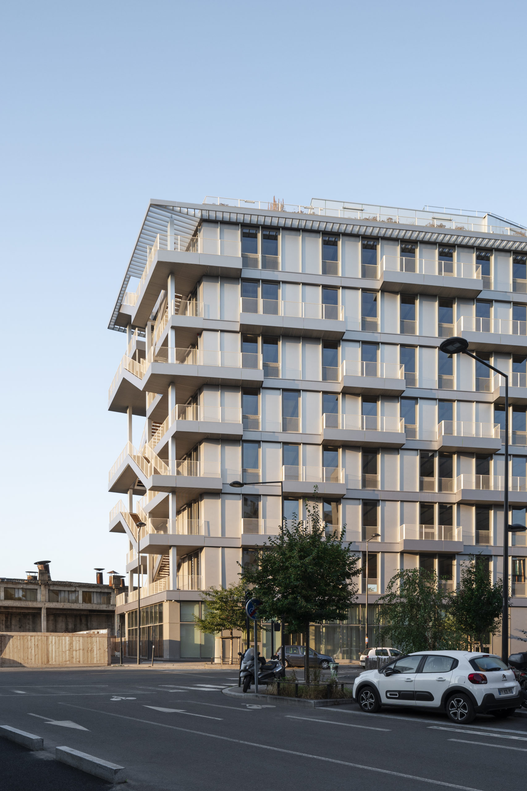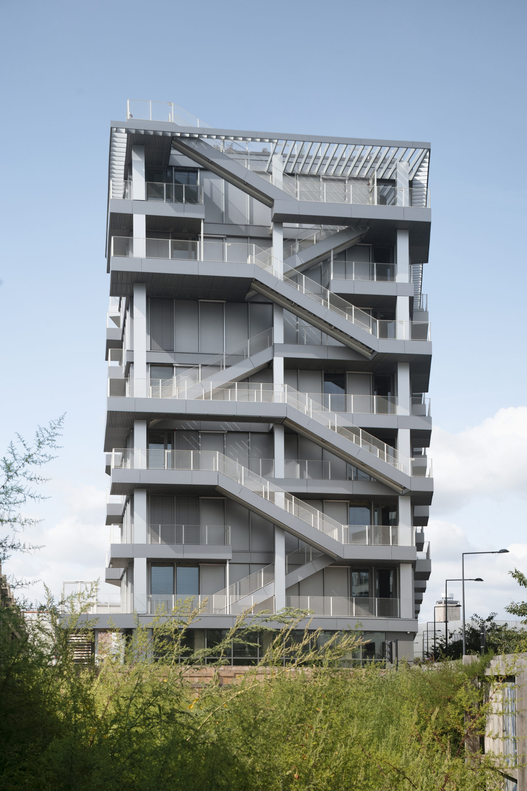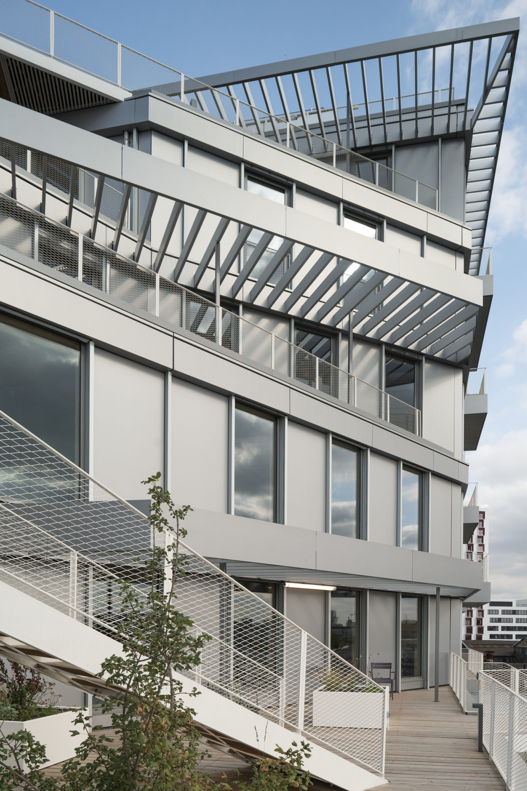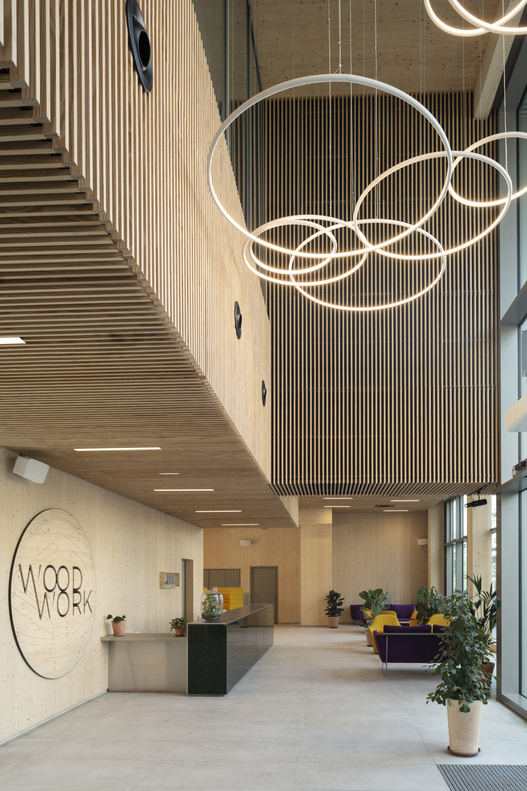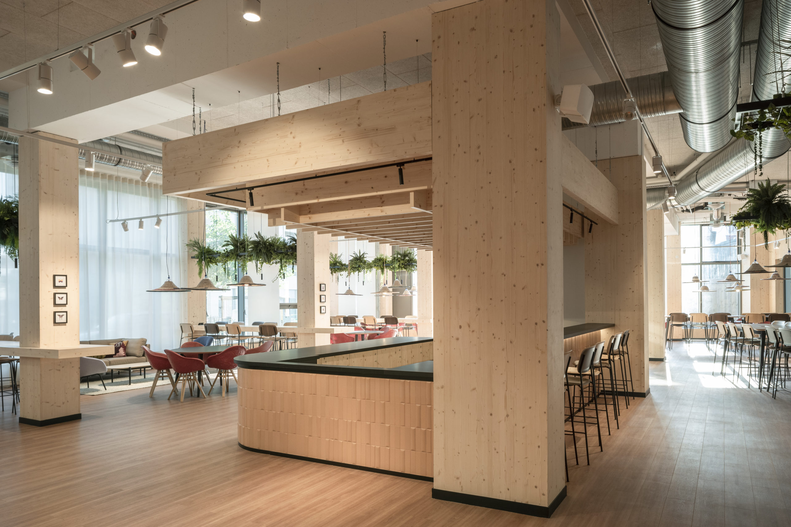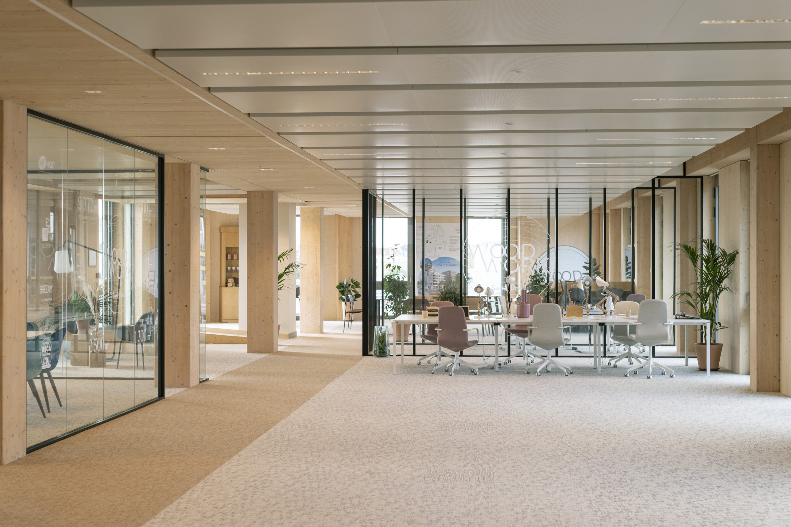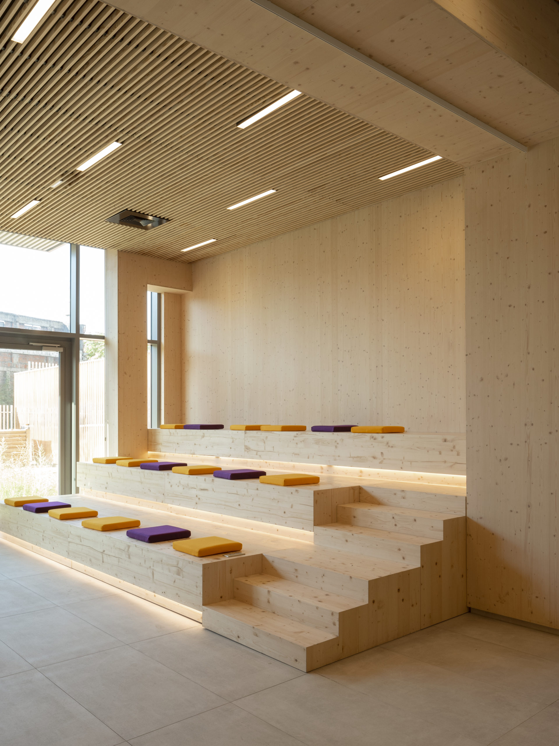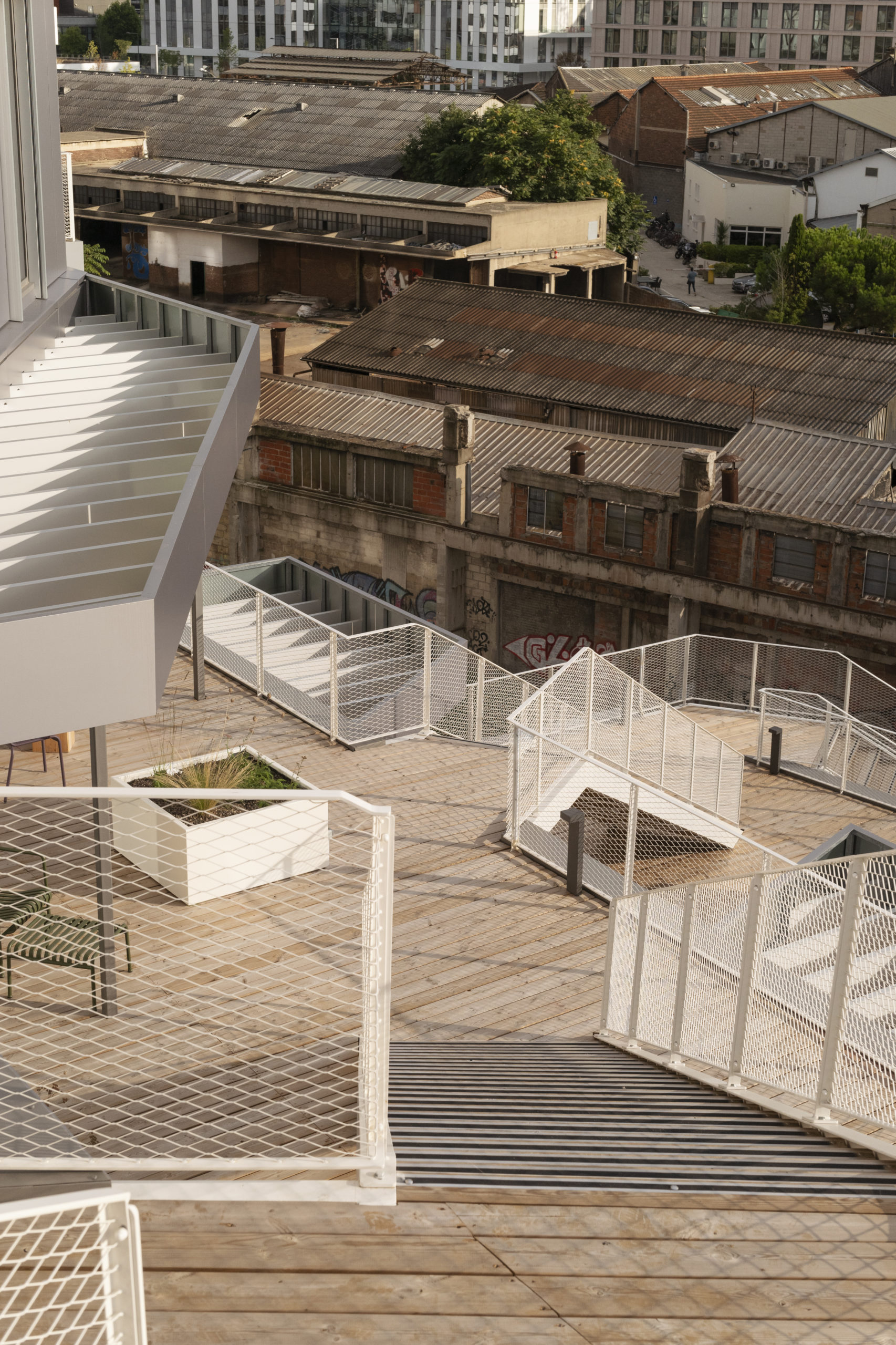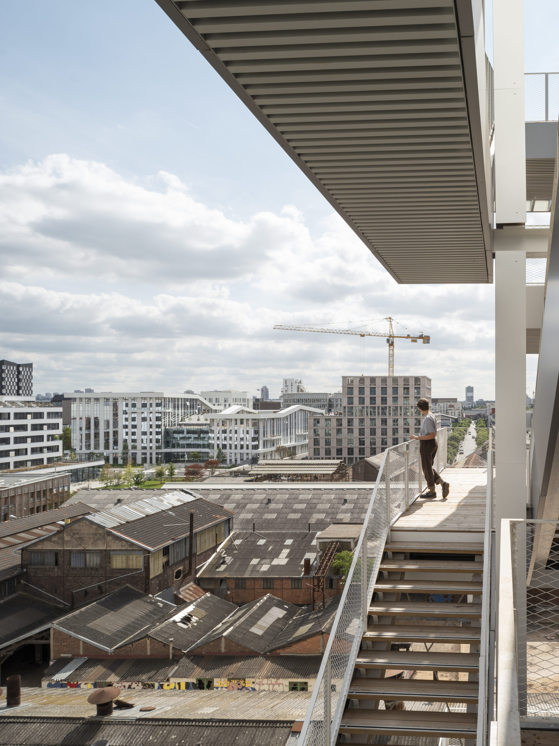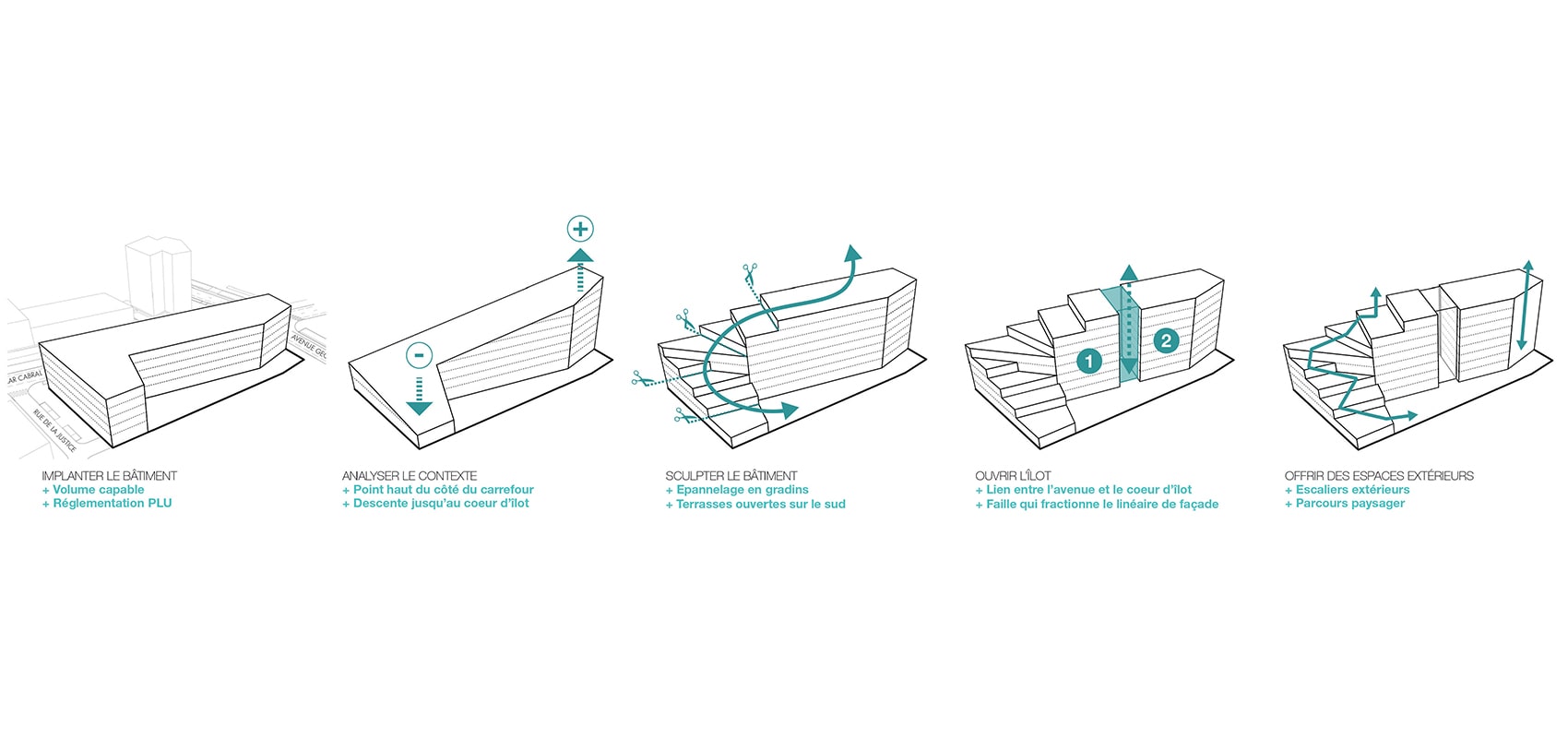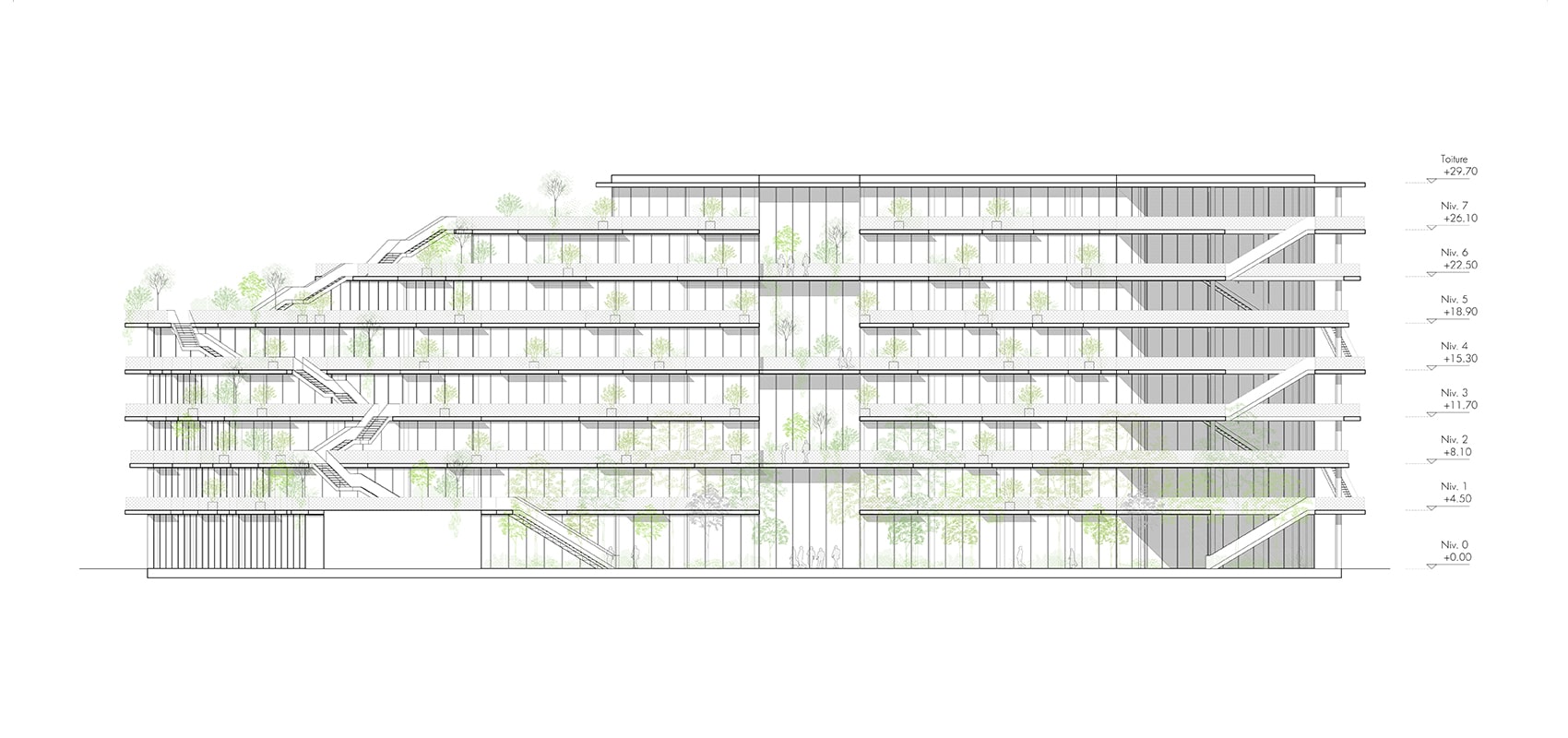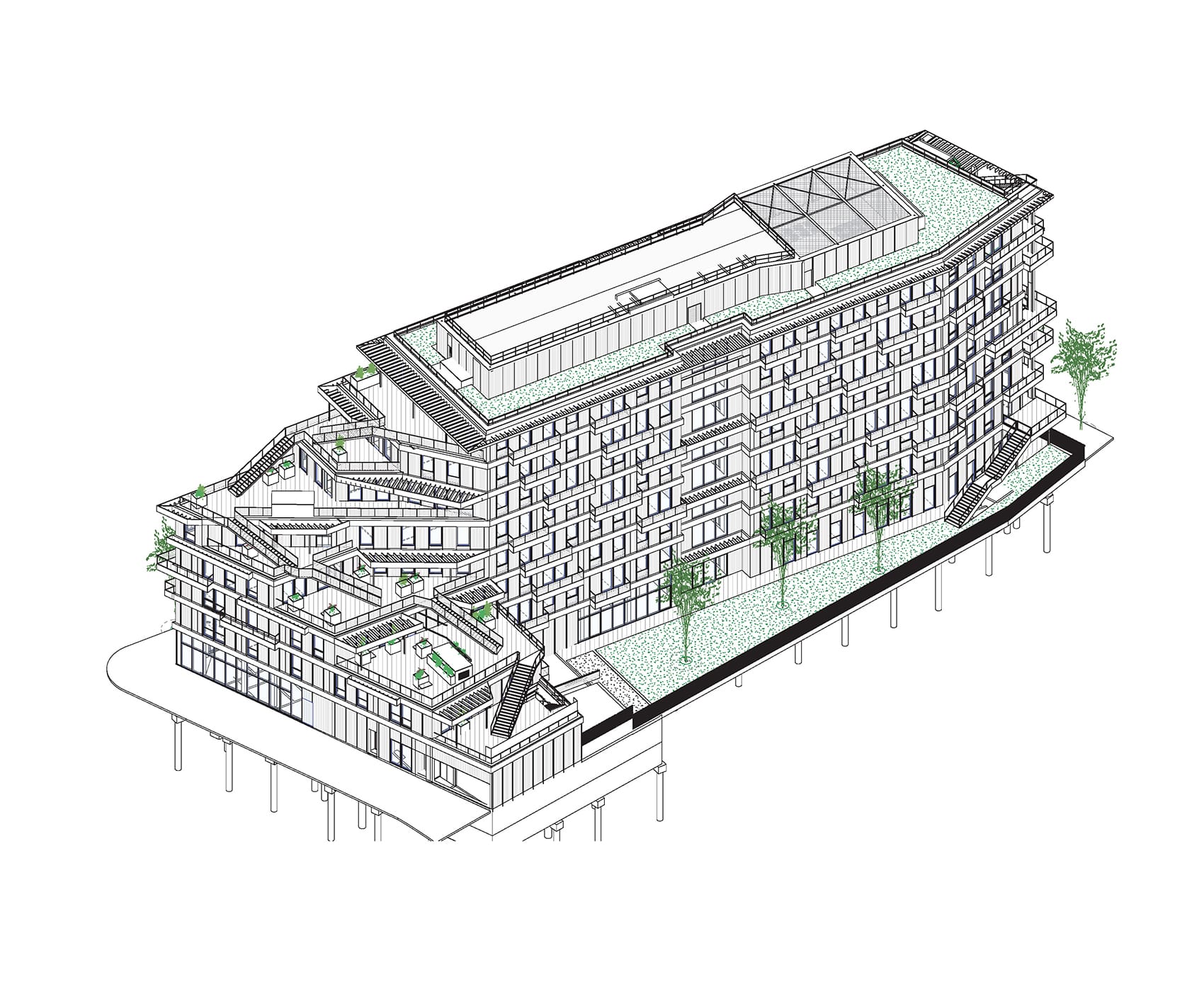Located in the centre of the business district of La Plaine Saint-Denis, this 7-storey solid wood office building has been designed around the ideas of comfort, quality of use and spatial requirements. On each floor, the open areas are extended by large and pleasant outdoor spaces. This series of stepped terraces opens the building onto the garden.
Designed in an L-shape, the building has seven floors with large office floors of 1,000 to 1,400 sqm and a clear height of 2.70 m. Every two floors, the open areas are extended by large, densely planted outdoor spaces.
This series of balconies and stepped terraces, with a total surface area of 1,200 sqm, opens the building onto the 500 sqm garden.
Responding to a growing need for outdoor spaces in the workplace, particularly in light of back-to-back confinement and teleworking, Woodwork offers more and more connection between employees through these informal spaces, some of which also enjoy views of the Sacré Coeur. The evacuation staircases are located at both ends of the building, an arrangement that frees the work surfaces from central cores and opens up a multitude of layouts, while providing natural ventilation.
The building is embellished with glass windows throughout its height and a central glass atrium that envelops the interior relaxation areas. This architectural singularity creates a real breathing space in the project.

