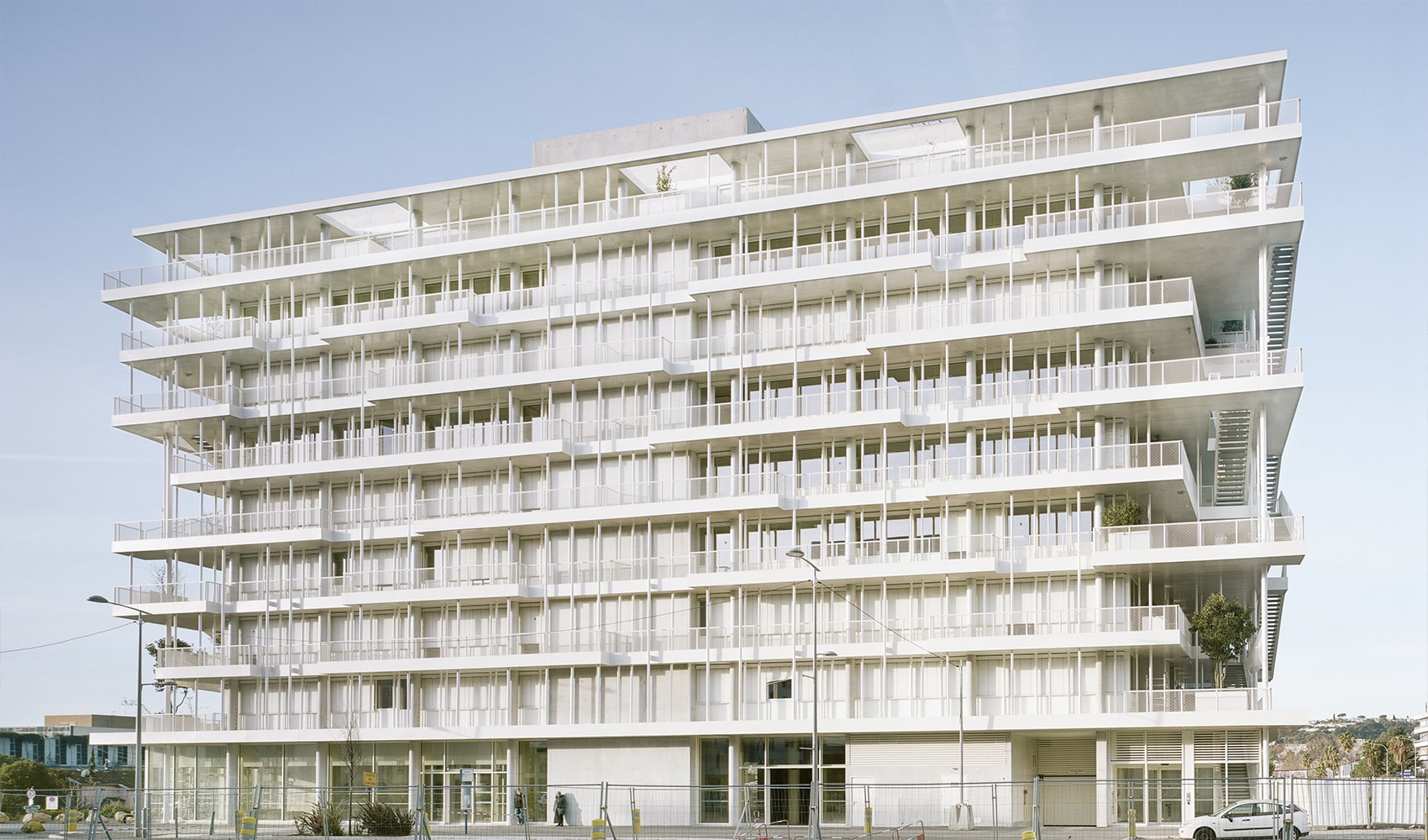
ANIS
Nice, France
Dans un contexte où le concept de travail est devenu protéiforme et où les entreprises sont en constante évolution, la conception a été guidée par trois grands principes : créer des espaces de travail attractifs, générer des lieux de rencontres et offrir de la flexibilité d’usage. Traiter ces enjeux à travers le prisme de l’architecture méditerranéenne les a conduits à proposer des espaces de travail en extérieur.
Ainsi, l’immeuble est situé au cœur d’un ilot de verdure, les terrasses sont équipées de jardinières mais également connectées pour se transformer en station de travail ou en salle de réunion informelle. Les façades transparentes laissent entrer la lumière, tandis que les débords des terrasses permettent une protection solaire en formant un écrin climatique.
Autre parti pris fort du projet : celui de déplacer toutes les circulations à l’extérieur. Elles qui sont généralement situées au centre dans les immeubles de bureaux traditionnels, leur déplacement a permis de libérer des plateaux entiers. La sensation d’espace se voit par ailleurs amplifiée par la suppression des habituels faux-plafonds, les éléments techniques étant tous intégrés dans les planchers. Le plafond en béton apparent retroussé est libre de toute structure. Ce dispositif technique permet d’assurer une continuité des sols et une fluidité intérieur/extérieur, le faux plancher technique étant à la même altimétrie que les dalles sur plot des terrasses.
Le système constructif poteaux-poutres assure une grande modularité des plateaux de travail et permet de vitrer les façades afin d’éclairer naturellement un maximum d’espaces intérieurs.
Ces innovations offrent une grande liberté aux occupants dans leur choix d’aménagement. Les circulations animent les façades et sont propices aux échanges informels, en extérieur. Les façades du bâtiment sont rythmées par de fins poteaux intégrant les descentes d’eaux pluviales. Toute en variation, l’enveloppe est découpée par les balcons qui créent des espaces différenciés. Les césures et les jardinières viennent y apporter de l’intimité.
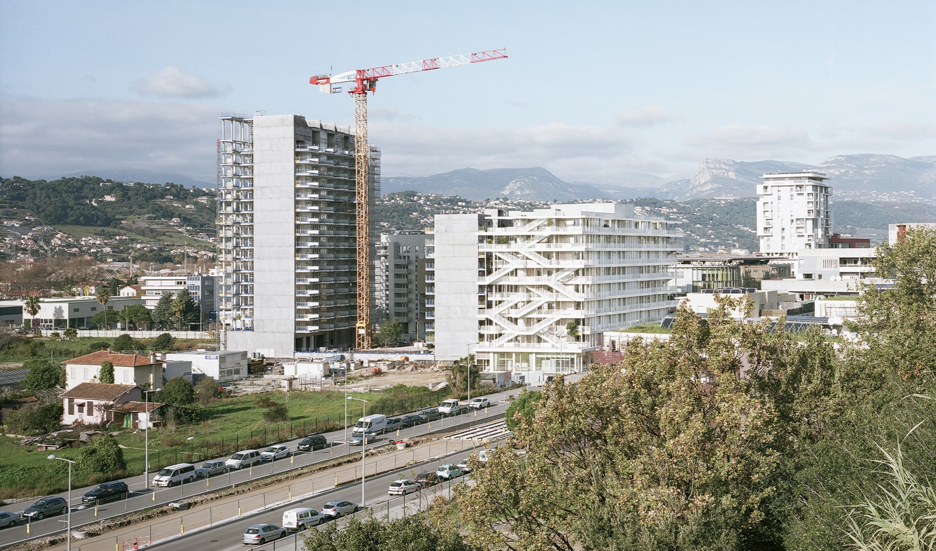
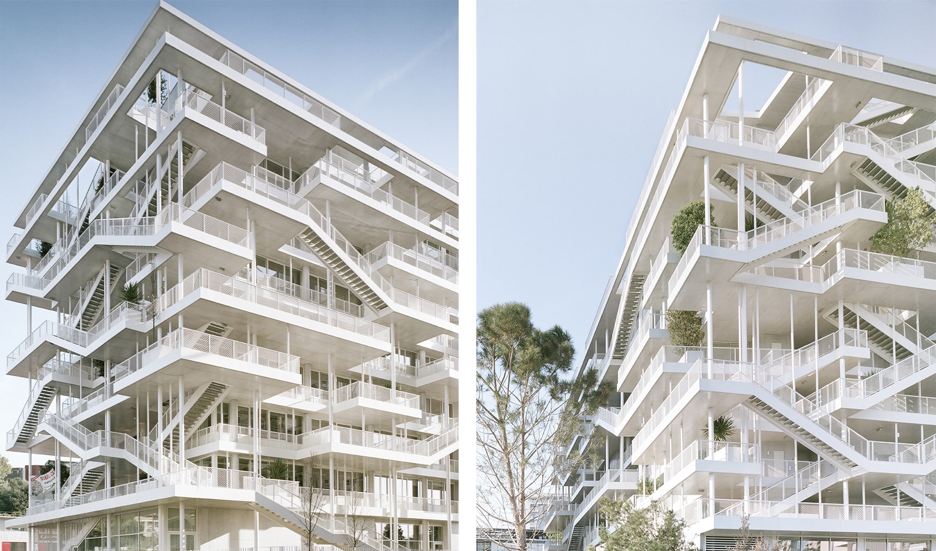
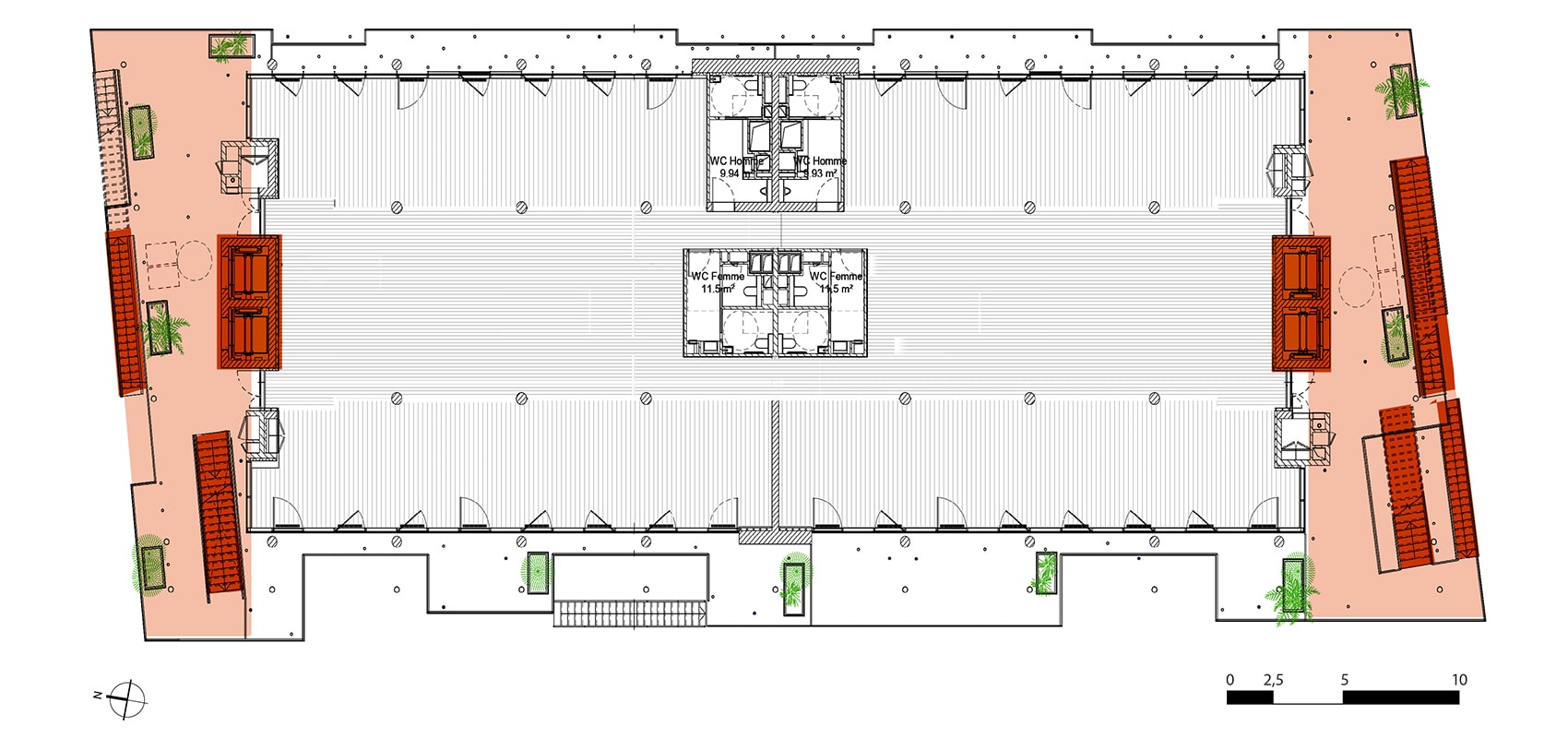
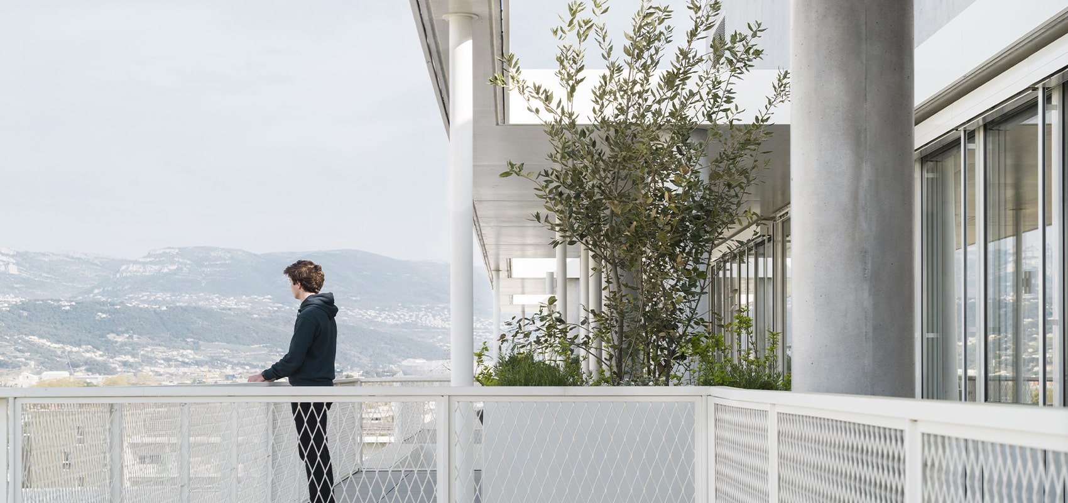
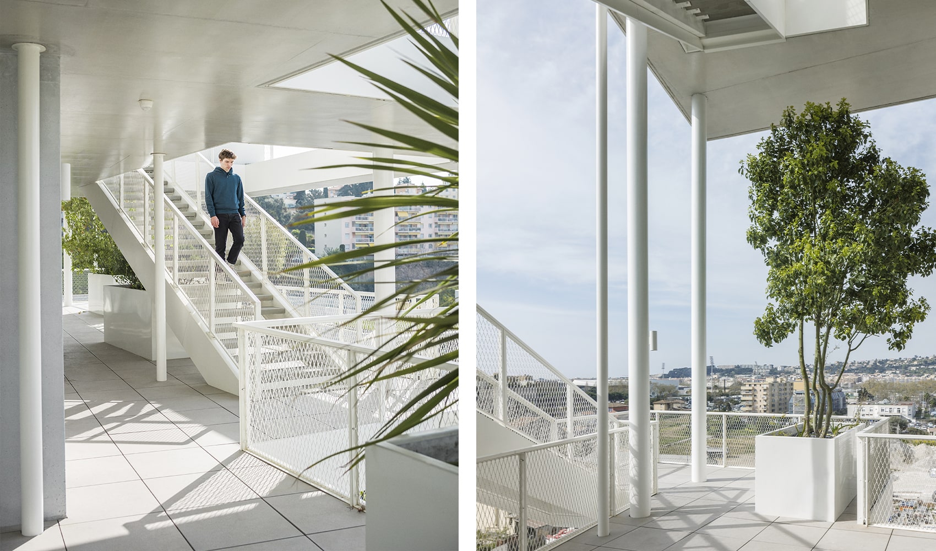
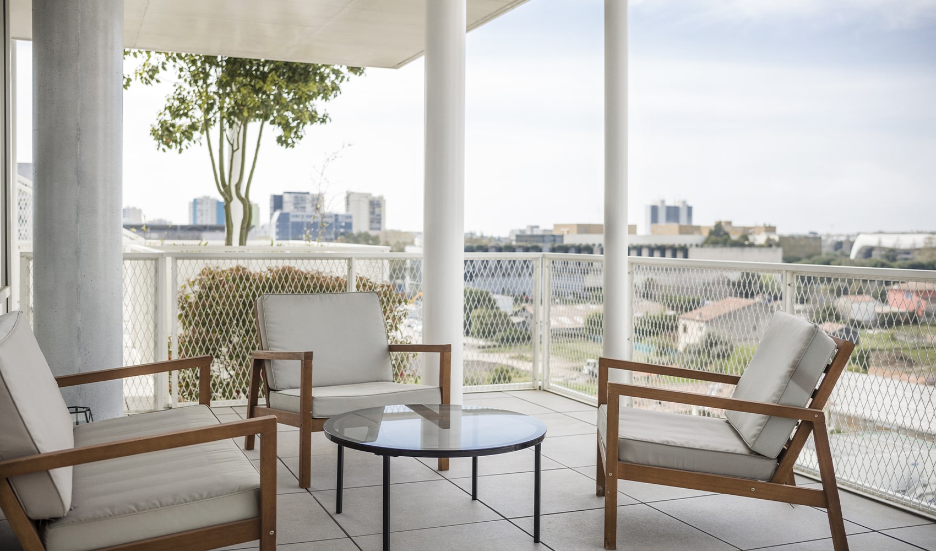
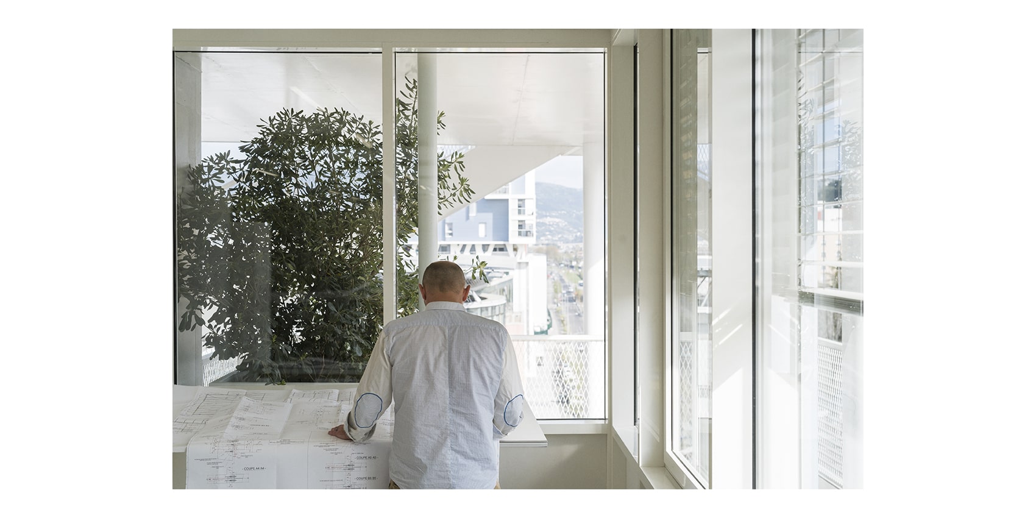
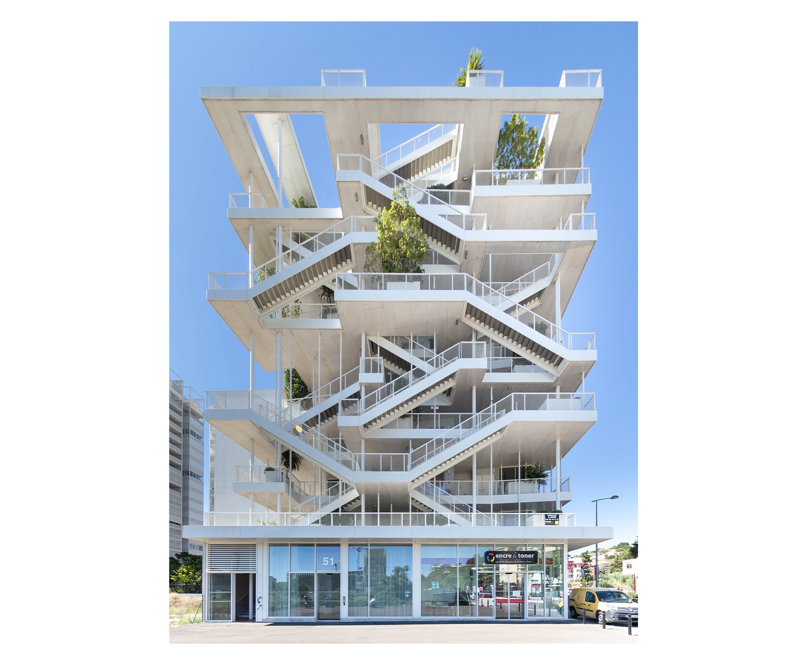
Maître d'ouvrage — Pitch Promotion.
Architecte — Nicolas Laisné Architectes, DREAM.
Chef de projet — Julie Siol.
Equipe — Sophie Darras, Marie-Aglaé Boukouvalas, Stella Buisan, Leticia Martinez Velasco.
Paysagiste — Tangram Paysage.
BET TCE — Oteis.
Ing.Env. — Le Sommer Environnement.
Photographe — Cyrille Weiner. Olivier Leclercq.
Surface — 6 346 m² Sdp de bureaux et 616 m² Sdp de commerces.
Budget — 11 M € HT.
Démarche environnementale — Certification BREEAM Very Good, Smart Grid ready et CRQE.
Statut — Livré 2019.
