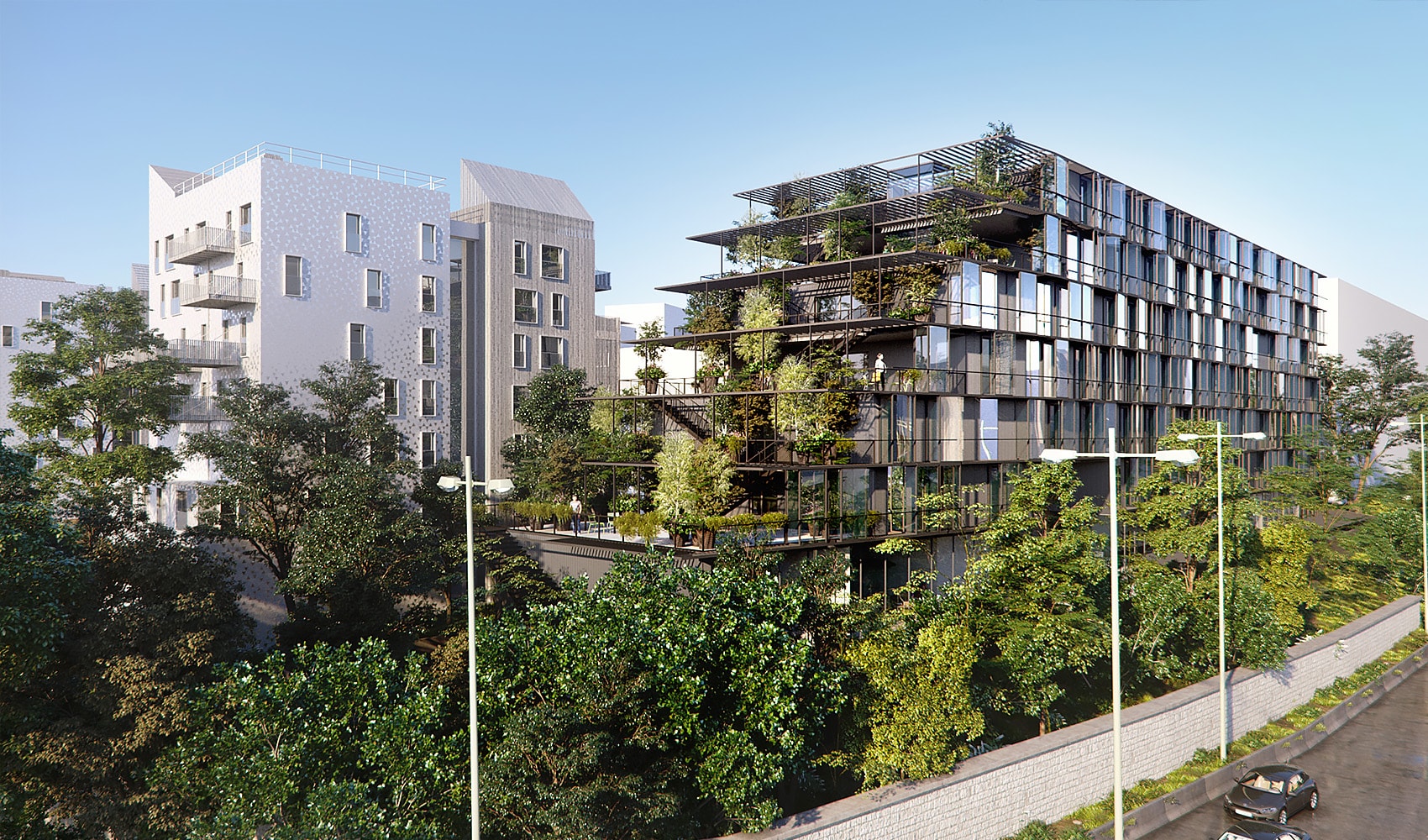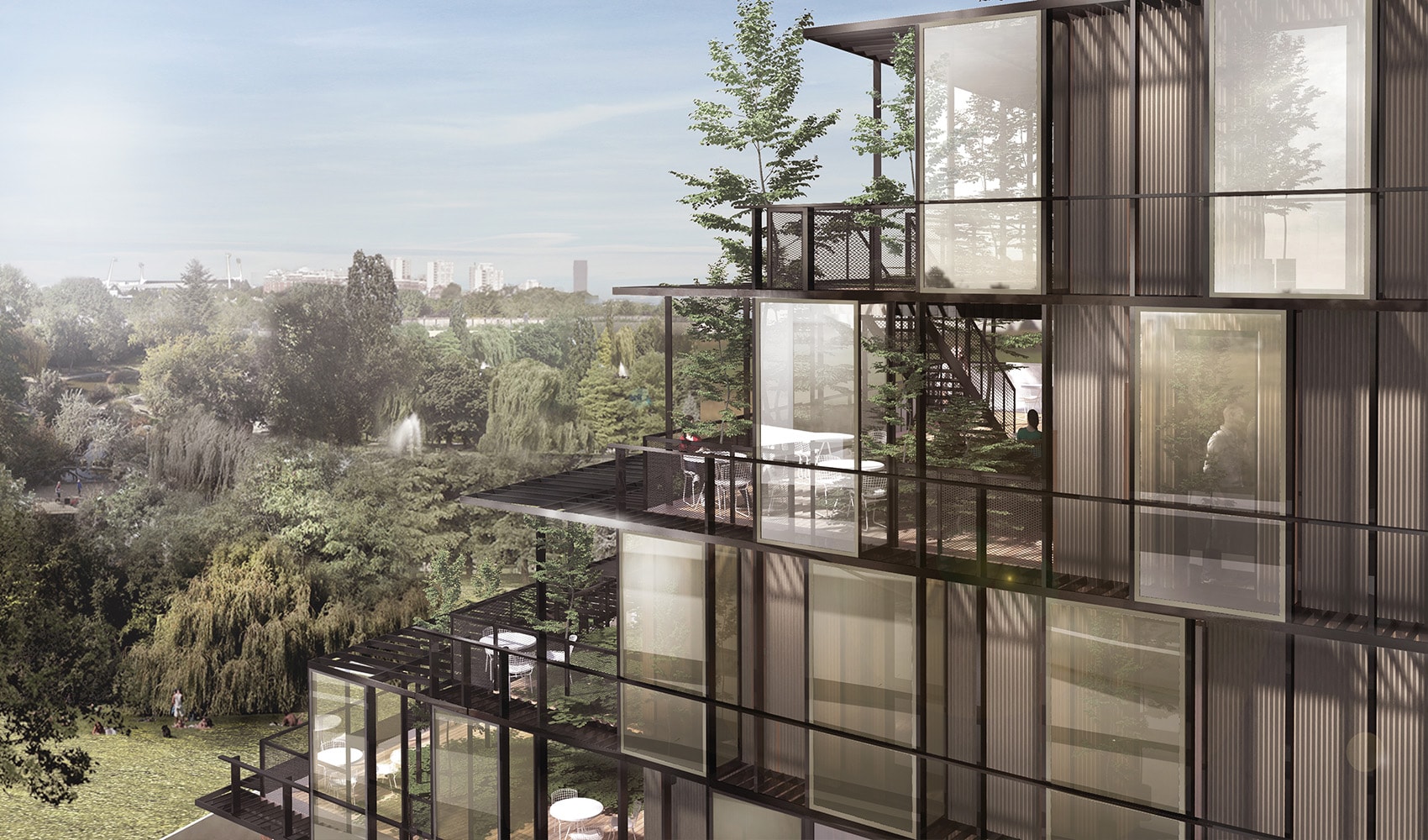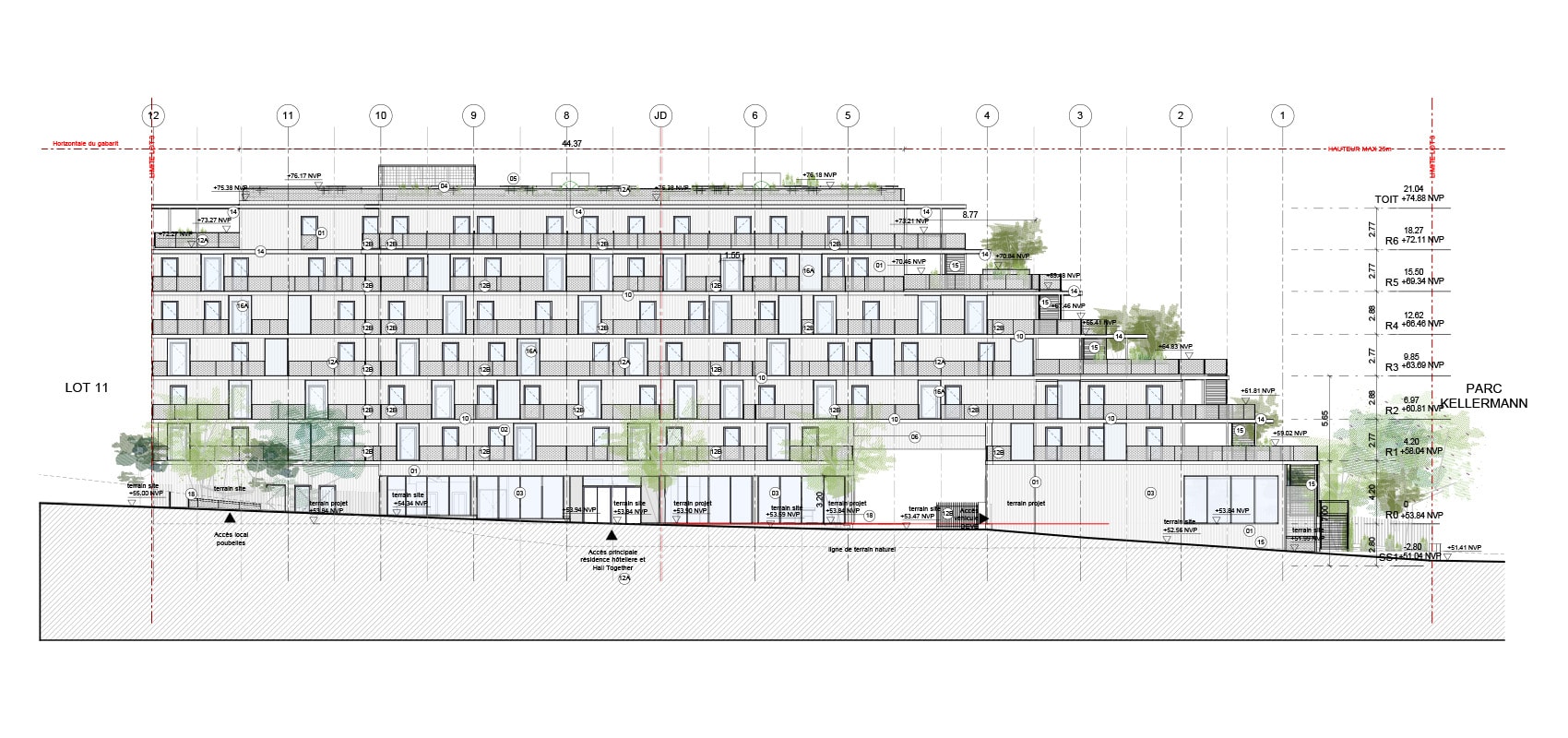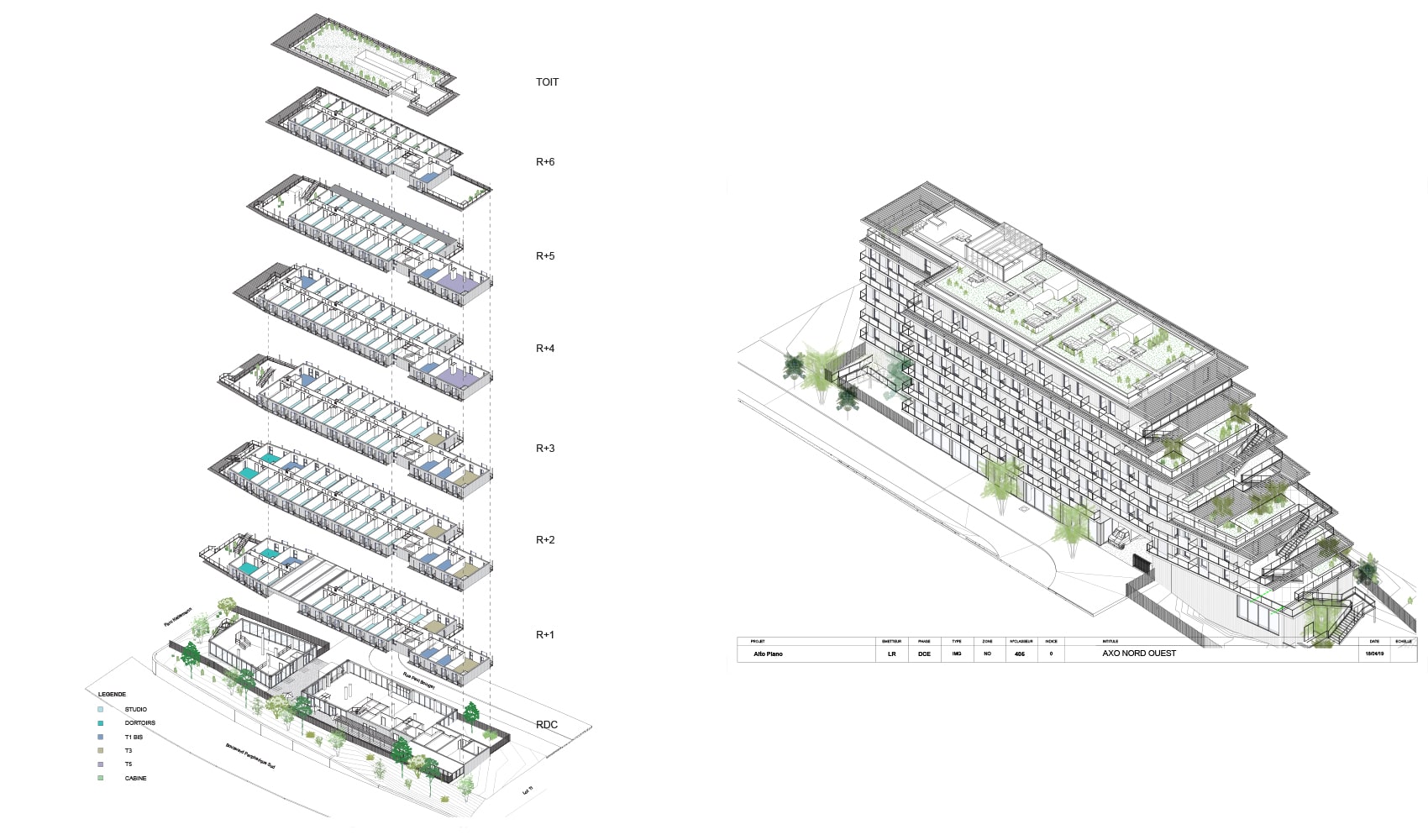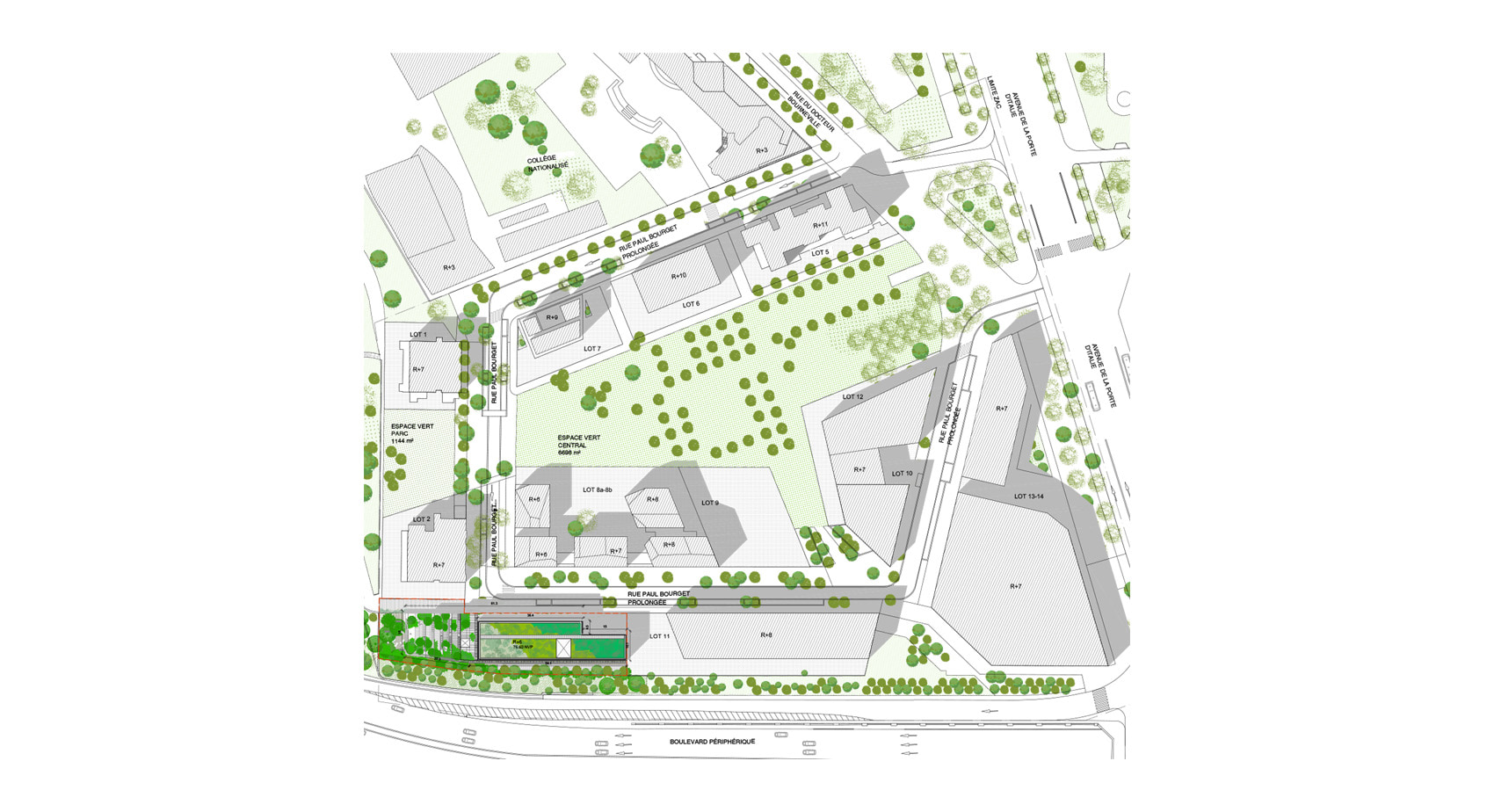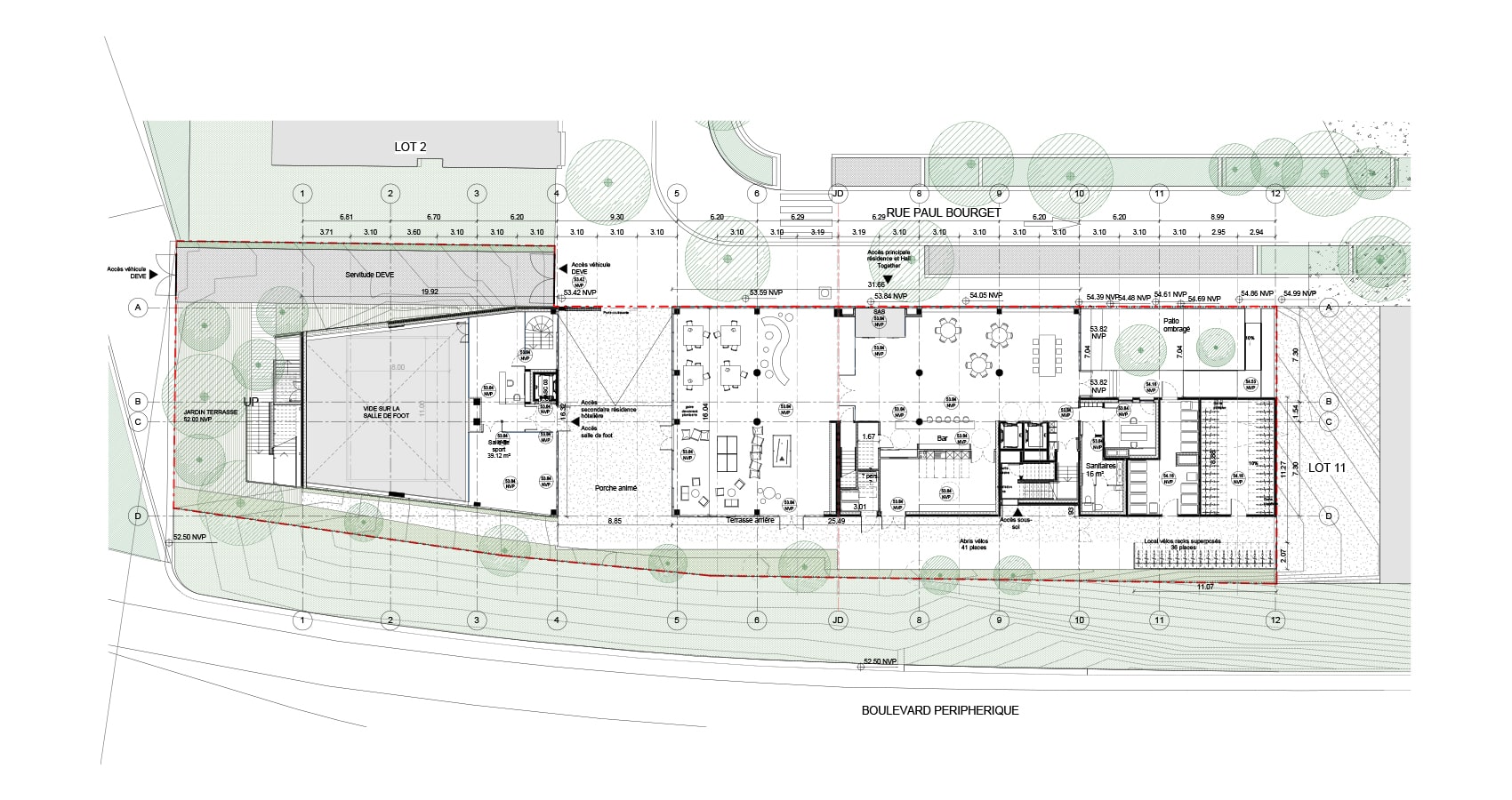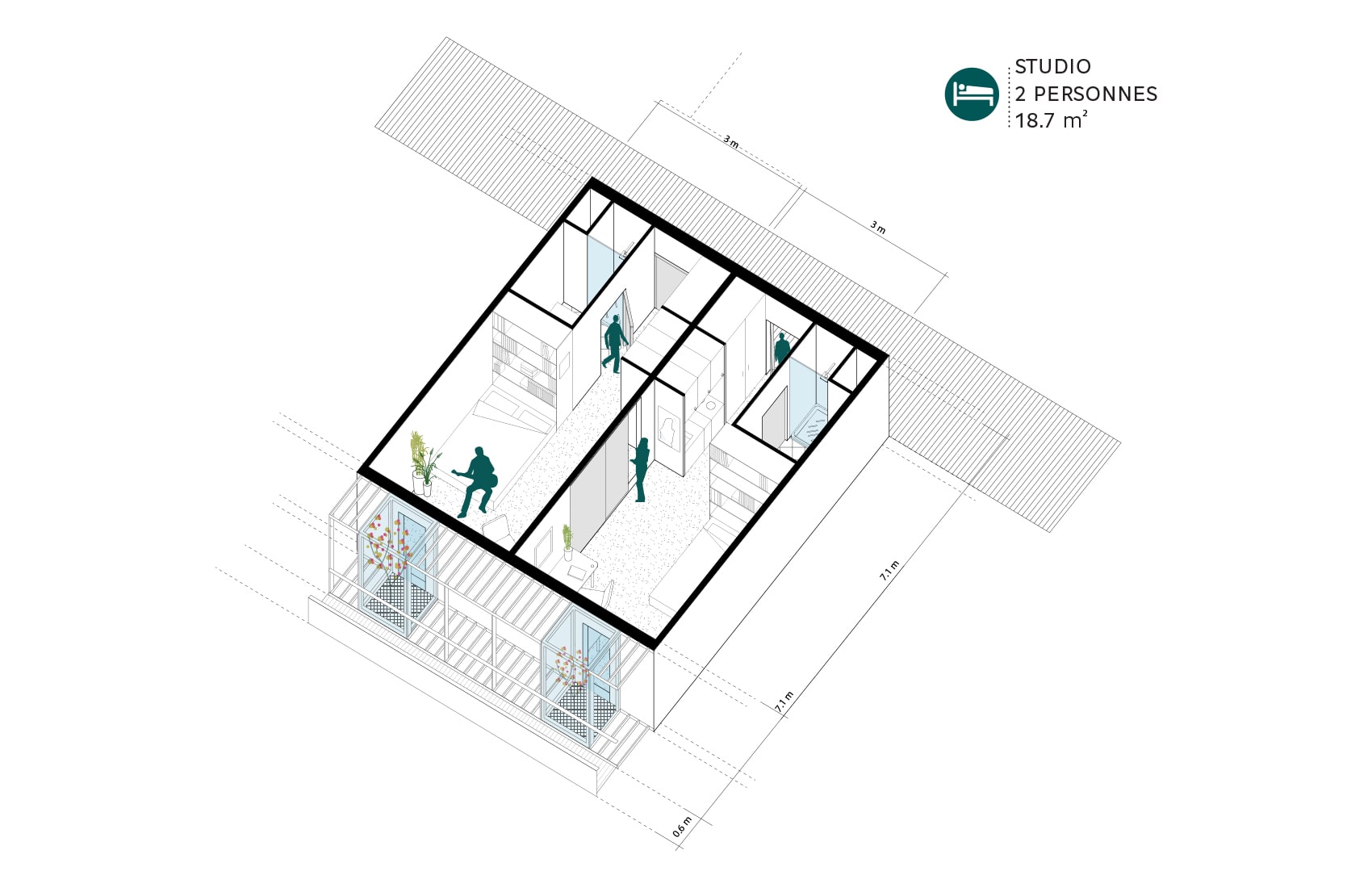Located in the ZAC Paul Bourget area, facing the périphérique, Alto Piano is a hotel residence open to its neighborhood.
The ground floor features a 700 m² open space, flexible and capable of hosting a variety of innovative uses: restaurant, kitchen, co-working space, gym (futsal, etc.).
In the spirit of the “walk to the park,” the design aims to offer each user an authentic planted garden and to strike a balance between nature and the density of the city’s buildings.
The building is designed with cogeneration, producing its own energy, storing it, and redistributing it within the ZAC area.

