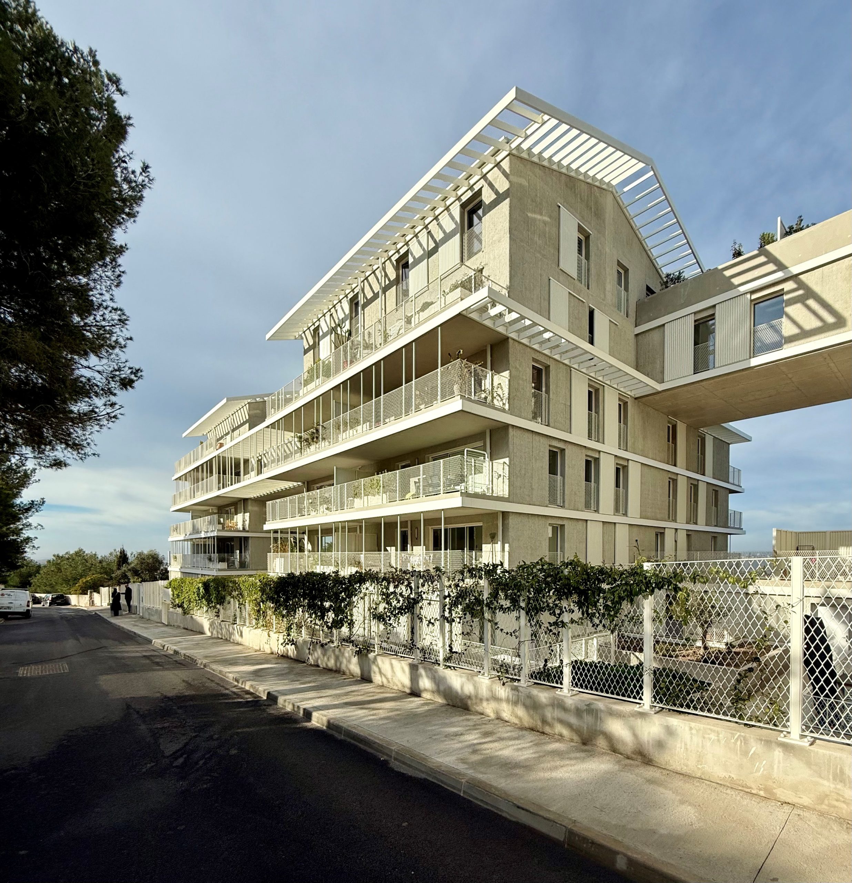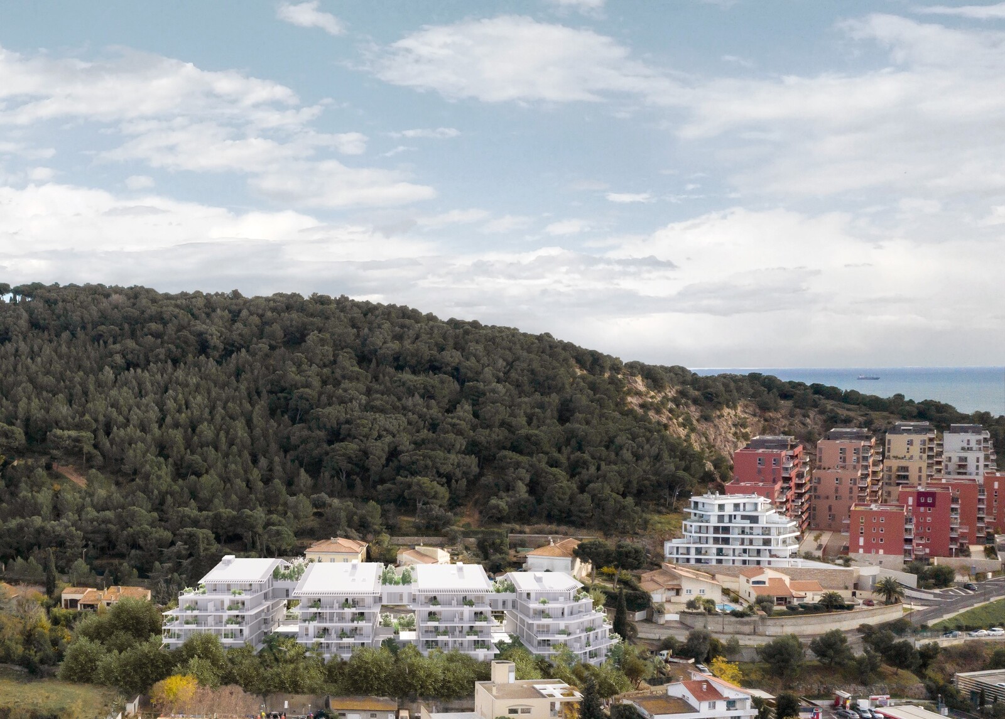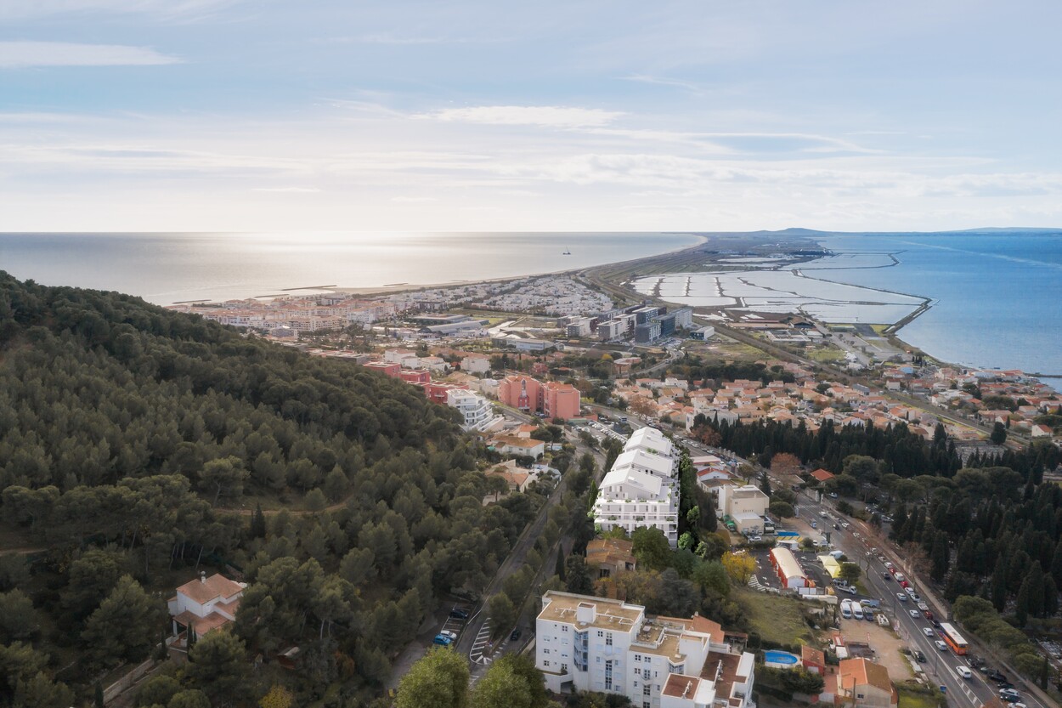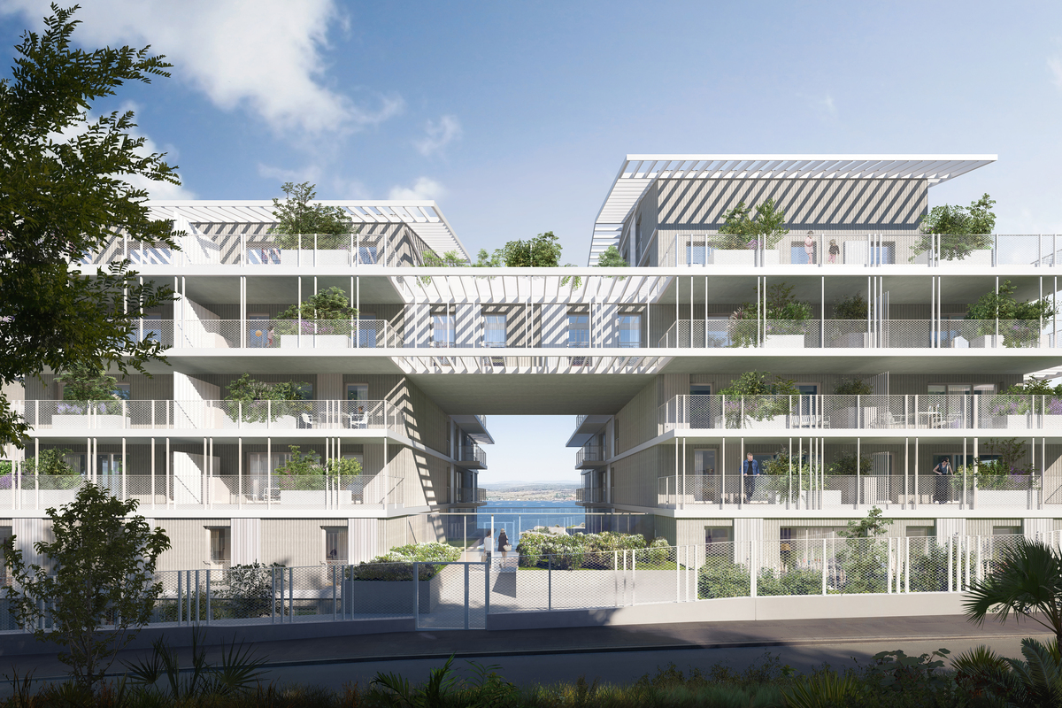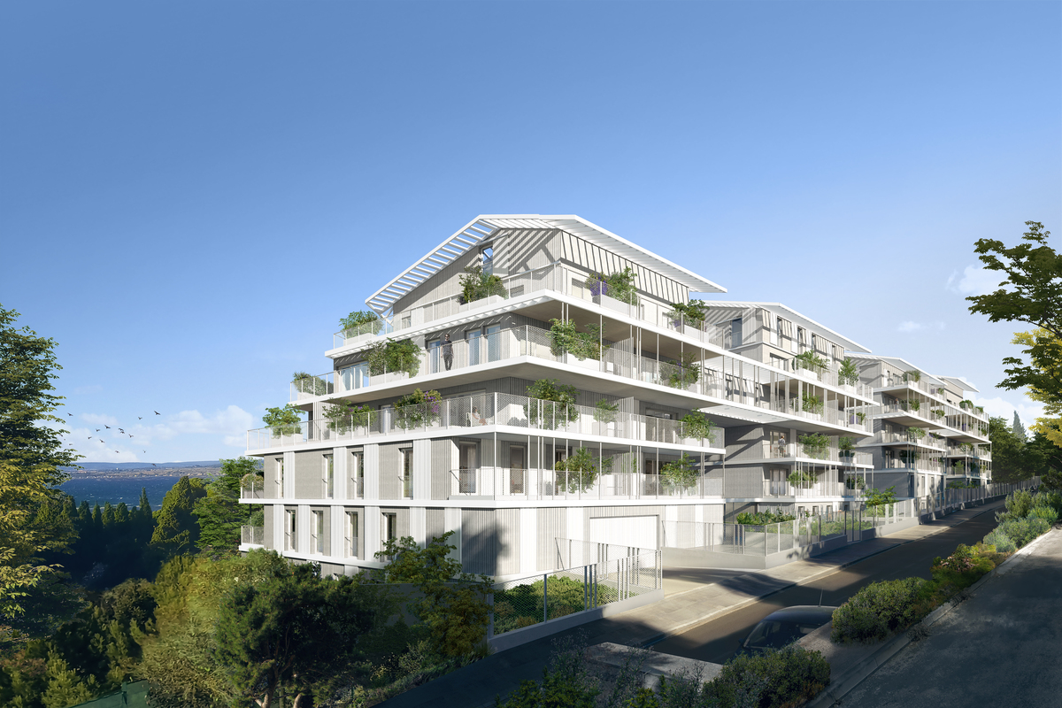Located at the foot of Mount Saint Clair and overlooking the Bassin de Thau, “Ôra” is set on a privileged site. In the heart of a green setting, in continuity with the built front frame on the boulevard, this “undergrowth” constitutes an island of coolness in summer.
Thanks to a set of terraces, the project, in 5-storey, manages to fit into the surrounding urban fabric without distorting it. The layout of the slabs creates a vibration and lightens the whole.
Walkways unify and federate the project. In order to avoid an addition of independent blocks, some inhabited footbridges, like hanging gardens, connect the buildings to each other and create a linear coherence to the project.
The project benefits from an external floating green wall to cool the apartments, and protecting them from the sun and from street-level view On the Mont Saint-Clair side.

