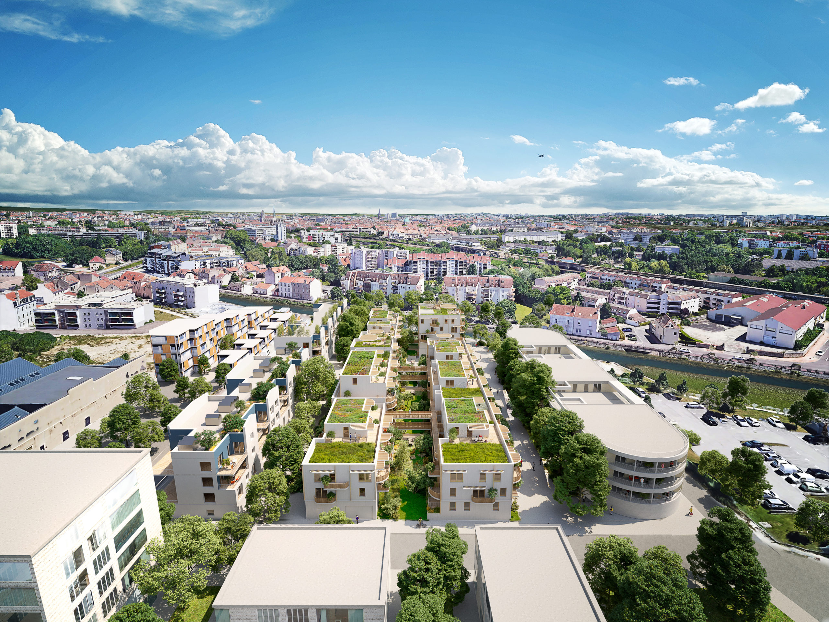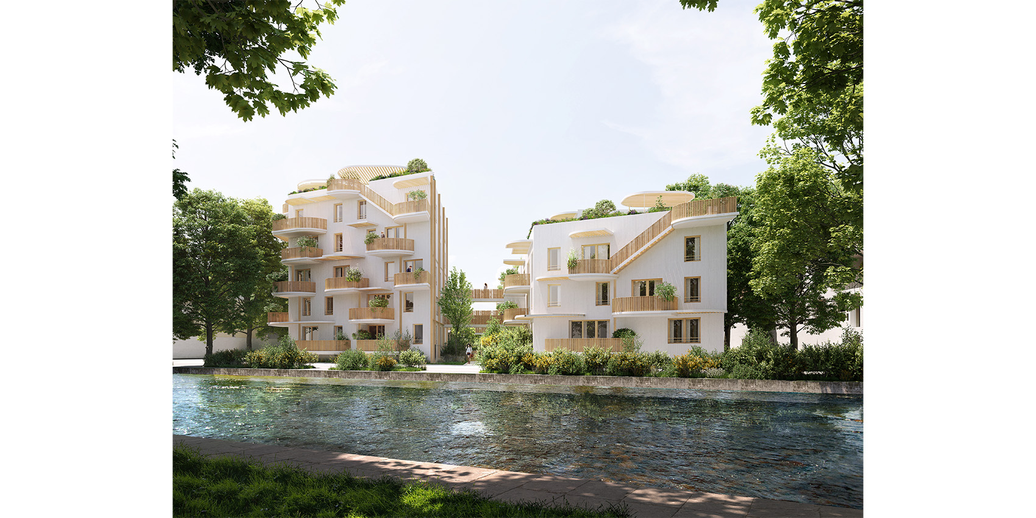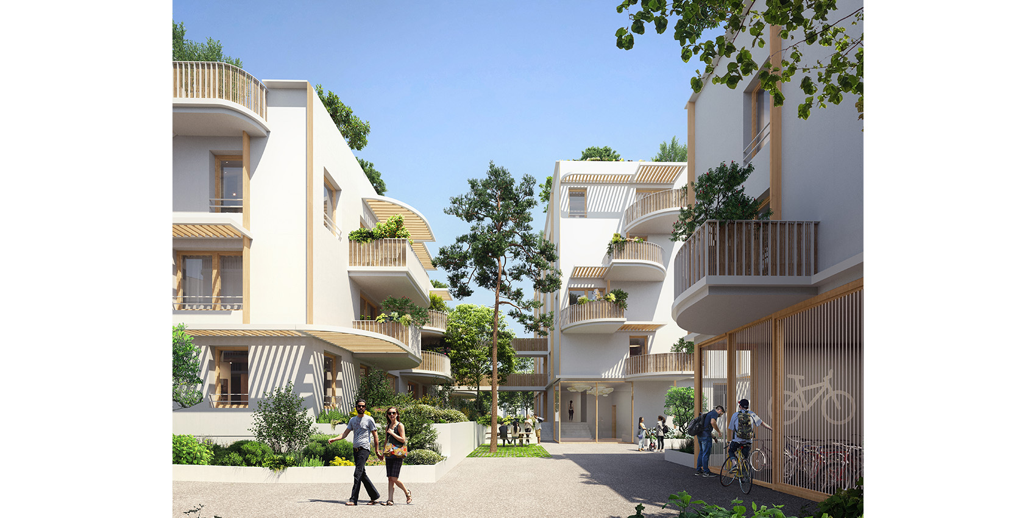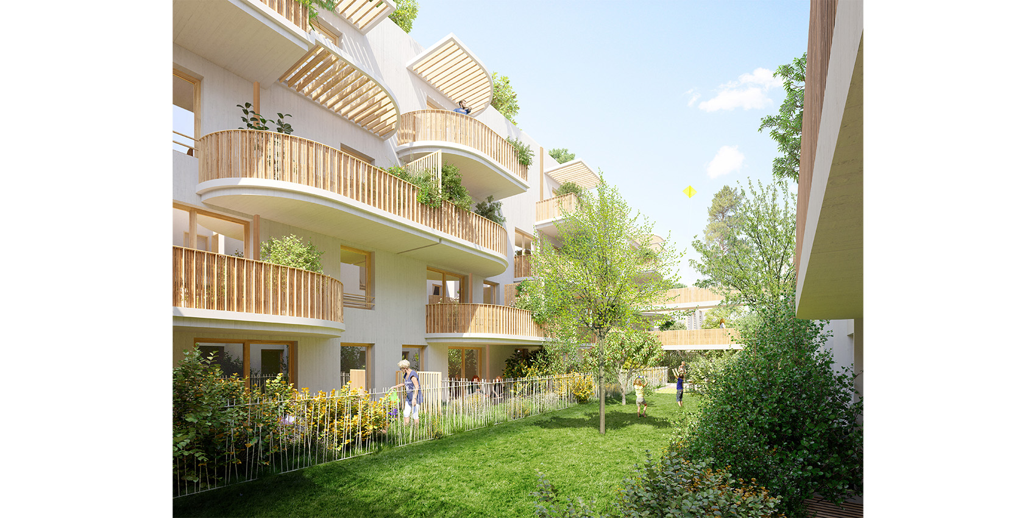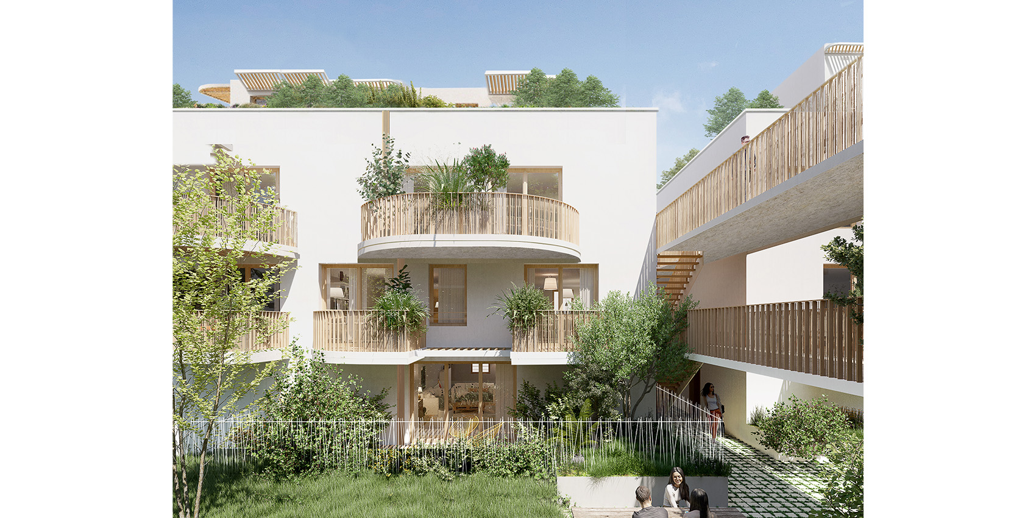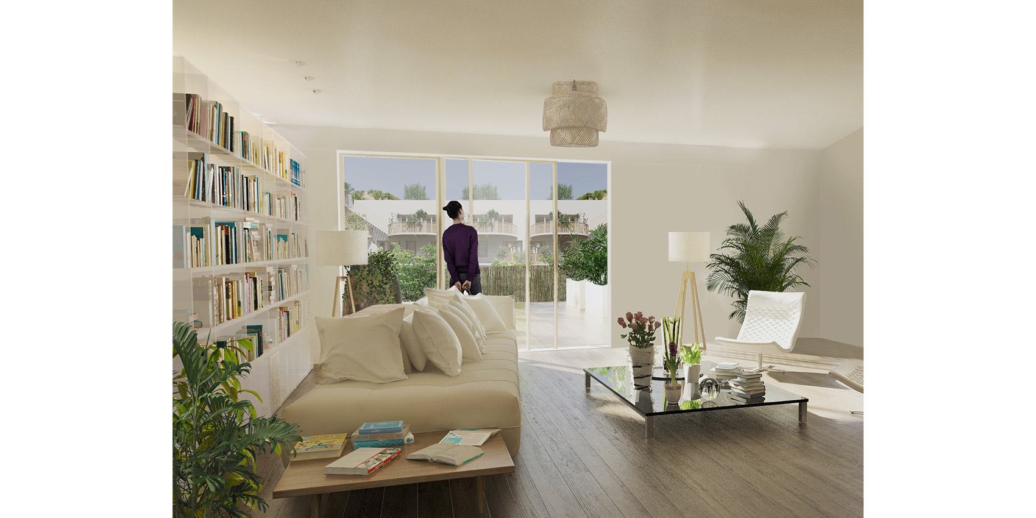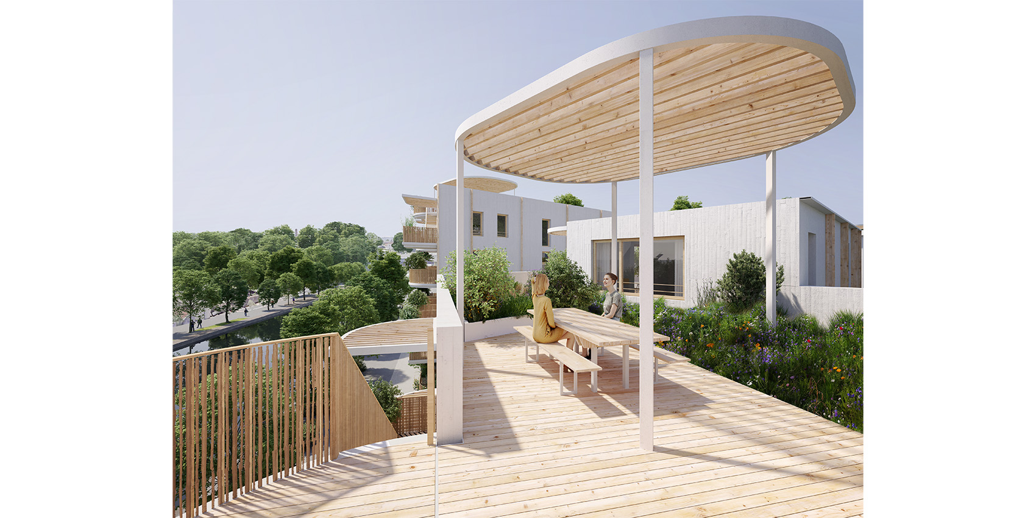This 102-unit residential complex seeks to enhance the well-being of its residents through the use of outdoor spaces and quality of its usage. Inspired by the city of Dijon, its architecture and history have guided us to choose materials with sober colors for elegant and textured facades. Uncovered walkways cross the heart of the block, creating a precious link with the landscape and exclusive views of the Burgundy canal.
The outdoor spaces are designed as an extension of the living spaces. All apartments have private outdoor spaces, whether its is a large balcony or its rooftop terraces. In addition to a balcony on the lower floor, the duplexes have a terrace and a garden on the upper floor.
Thanks to these outdoor spaces, the vegetation, dominating in the heart of the block, is also present on all facades of the buildings, including the 5th. All of these green plantations benefit the residents through its ability to enhance the facades, through its seasonal blooming and through the edible fruits available to them. Canal is a project focused on natural light and calm.

