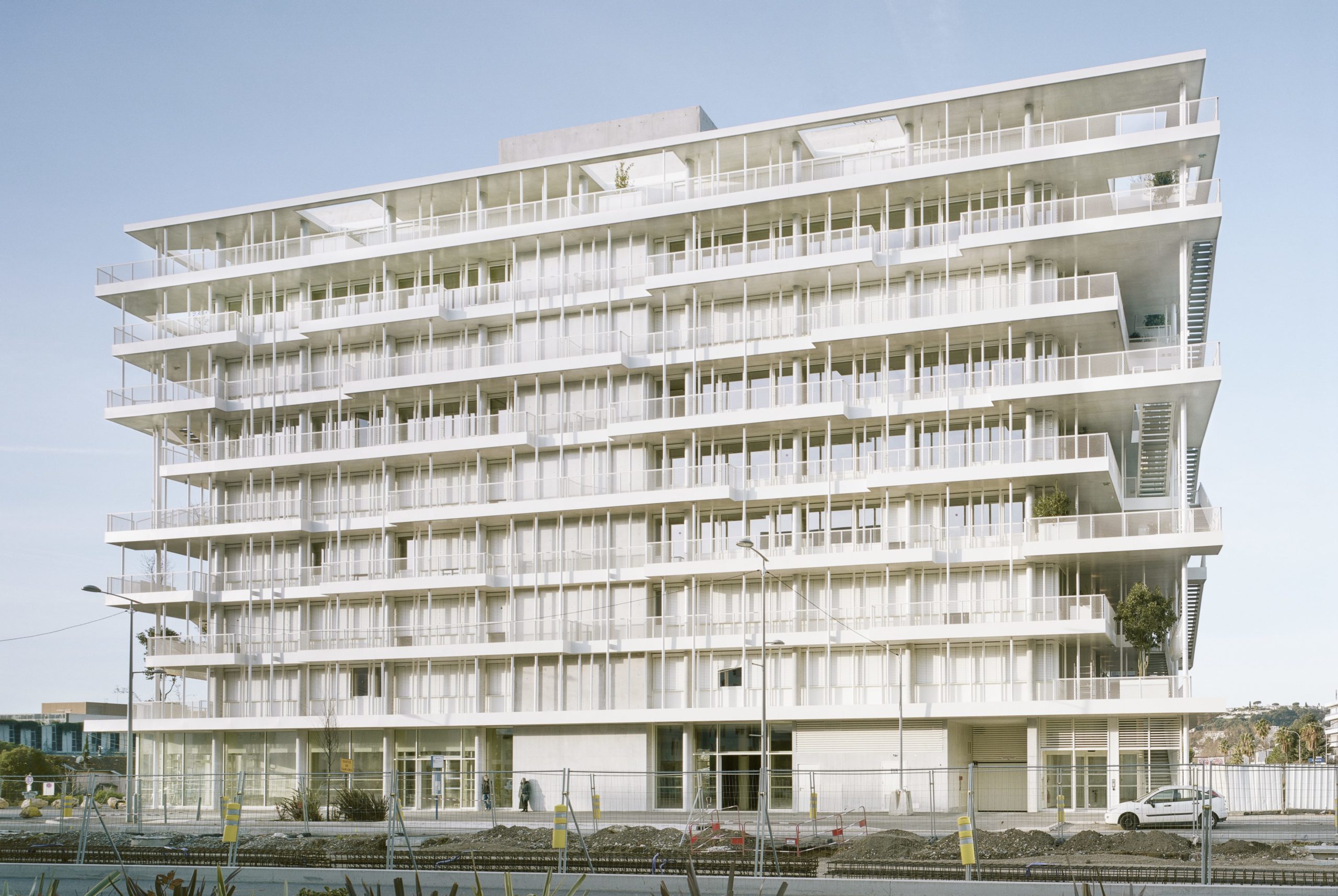
ANIS
Nice, France
Against the backdrop of increasingly flexible working arrangements and dynamic companies, the design was driven by three guiding principles: creating appealing working spaces, forming meeting places and offering flexible use.
Handling these challenges from the point of view of Mediterranean architecture led them to suggest outdoor working spaces.
The building is nestled in the heart of a green space. The terraces have gardens, but they are also connected to transform into a workstation or an informal meeting room. The transparent façades allow the light to enter, whilst the terrace overhangs provide protection from the sun, creating a climate-controlled environment.
Another significant project decision: moving all the corridors and passageways outside. They are usually located in the centre of traditional buildings, so moving them freed up entire floors. The feeling of space is amplified by the removal of the usual false ceilings, with all technical elements managed within the floor. Using a construction technique based around posts and beams frees up space on the platforms and offers greater flexibility in arranging the spaces. With the potential for open spaces, individual offices, partitions, or modular work stations, the space is designed to suit the needs of any company.
These innovations offer not only maximum freedom for occupants in their chosen layout, but the corridors and passageways also liven up the façades and are ideally suited for informal discussions outside, overlooking a garden.
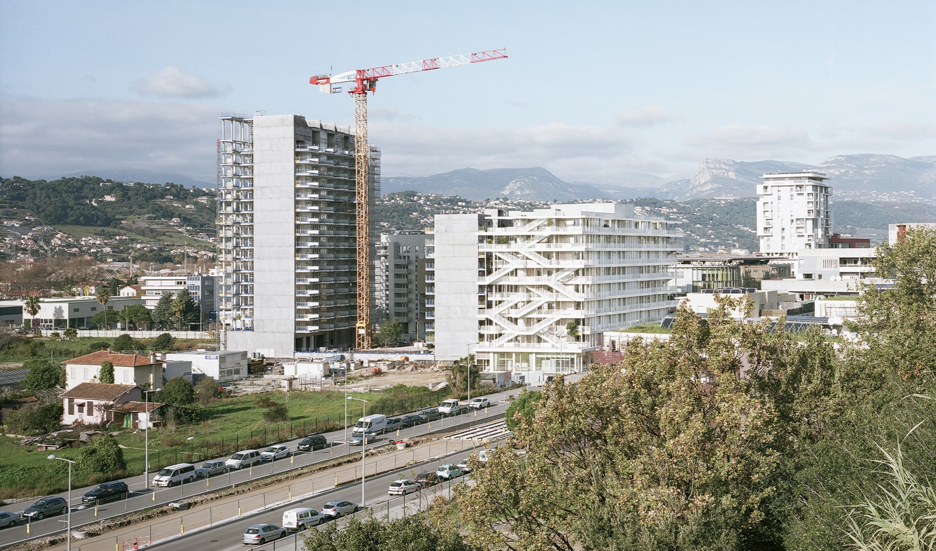
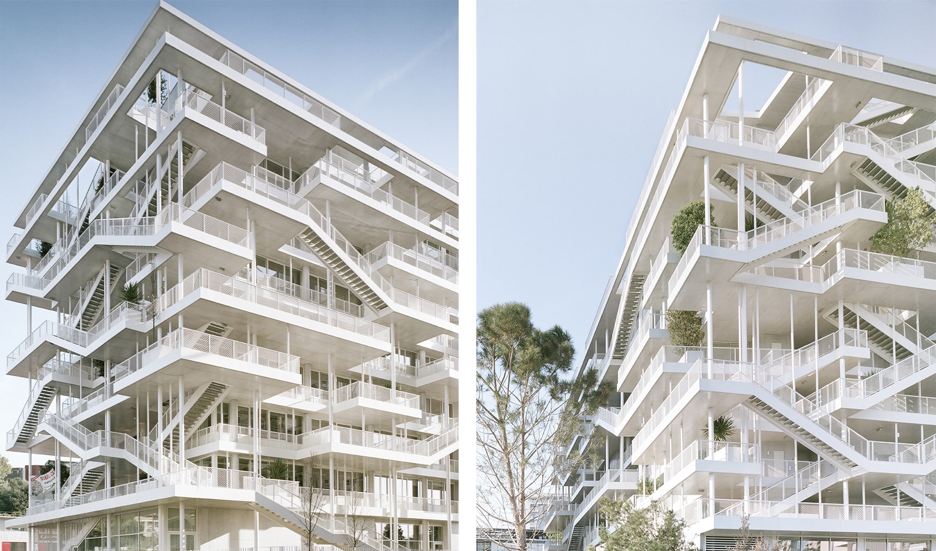
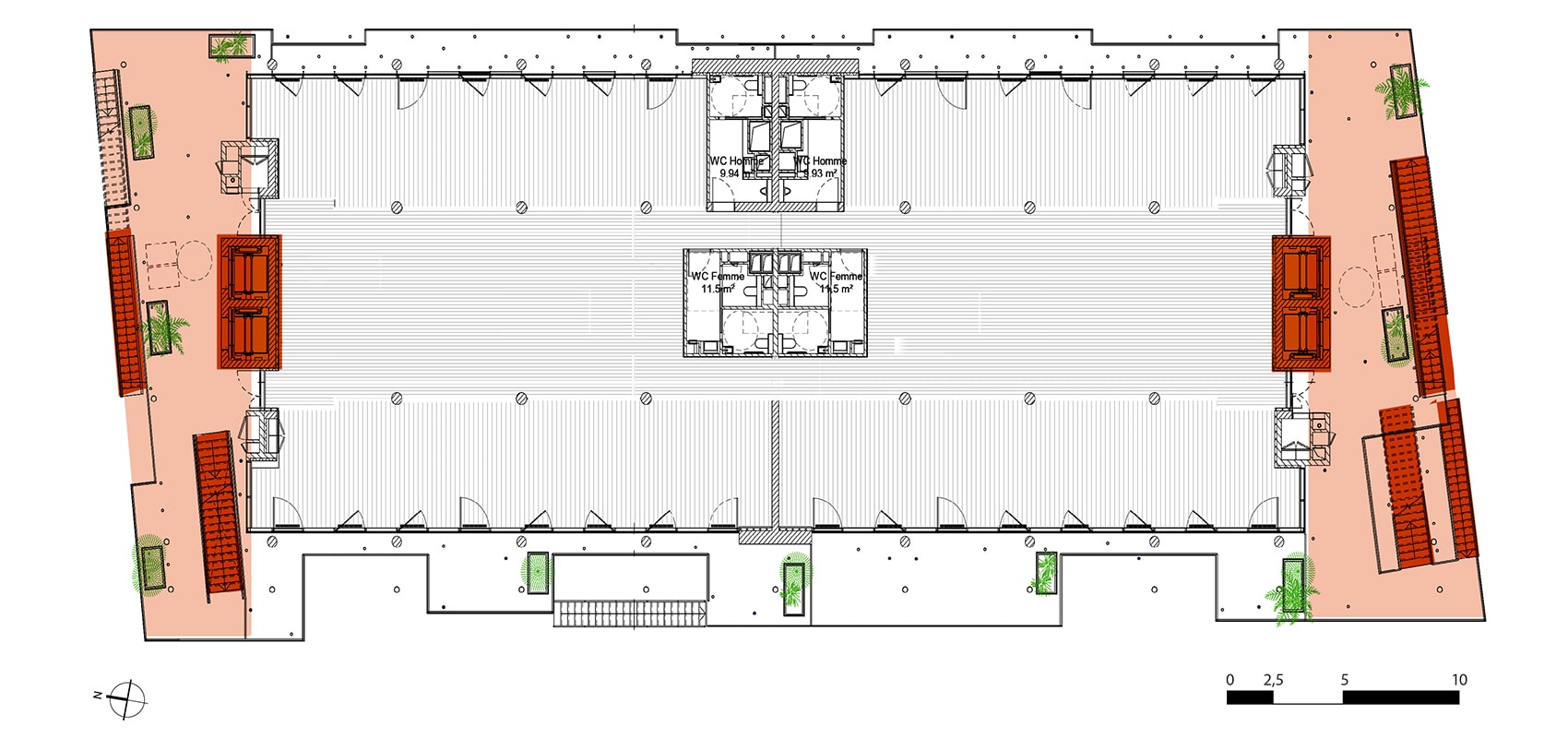
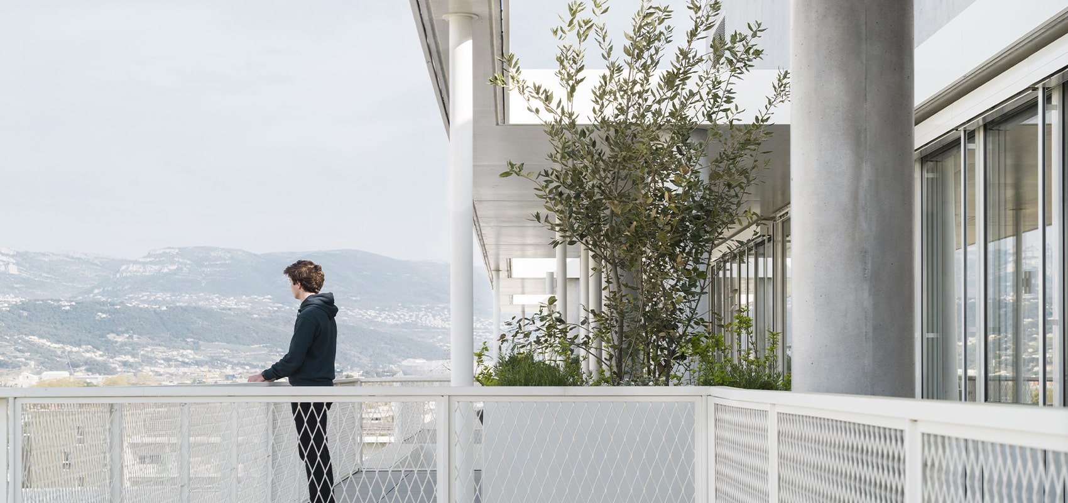
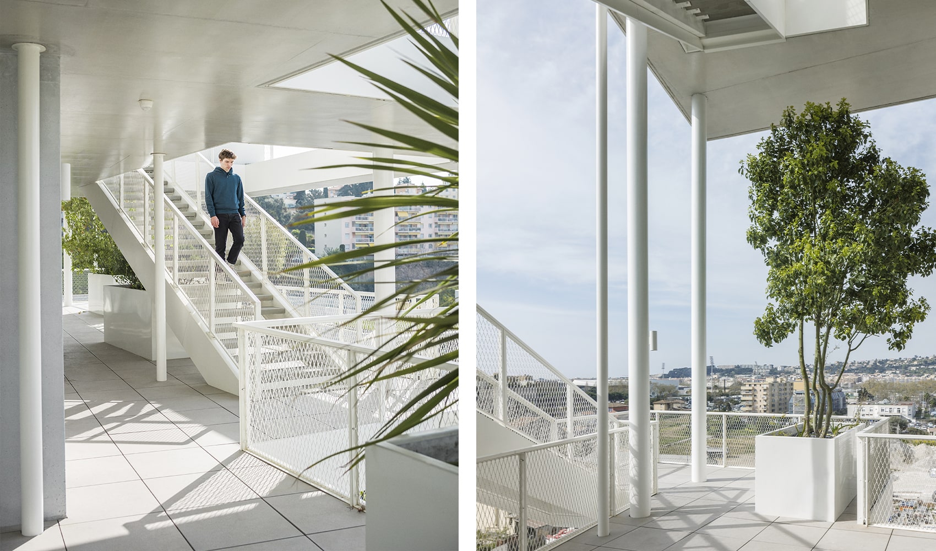
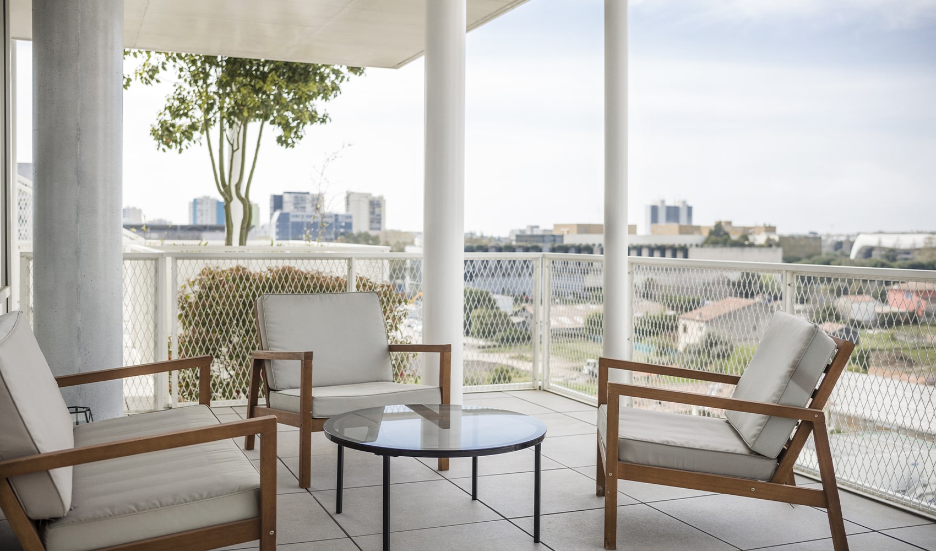
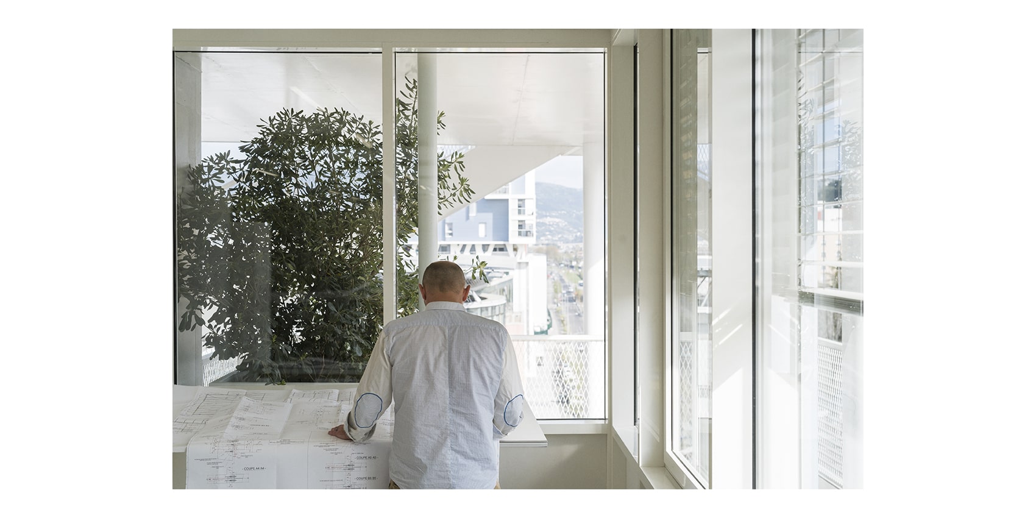
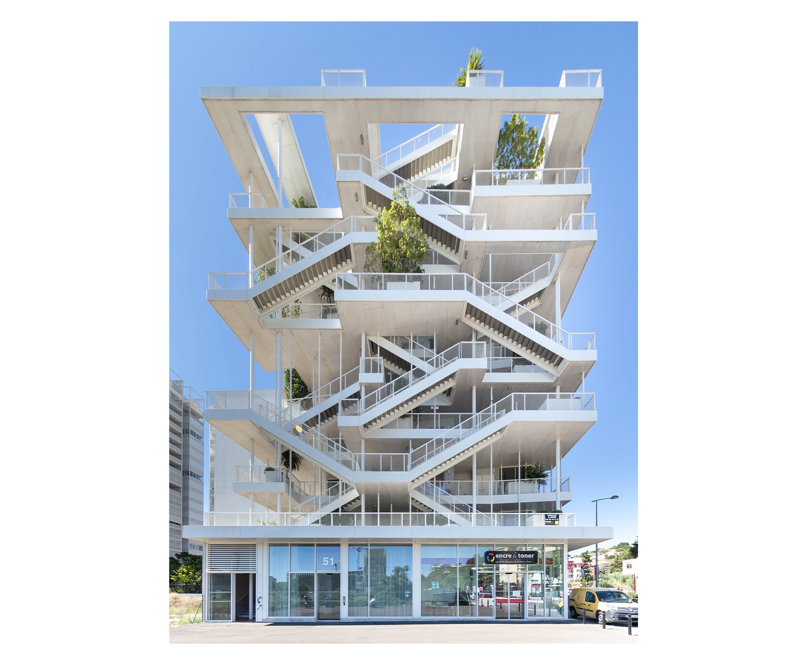
Client — Pitch Promotion.
Architects — Nicolas Laisné, Dimitri Roussel.
Landscape designer — Tangram Paysage.
Structure Engineering — OTEIS.
Environmental Engineering — Le Sommer Environnement.
Photographer — Cyrille Weiner.
Surface — 6 346 sqm offices and 616 m² sqm commercial facilities.
Budget — 11 M € Ex-Tax.
Environmental approach — BREEAM Very Good, Smart Grid ready and CRQE.
Status — Delivered 2019.
