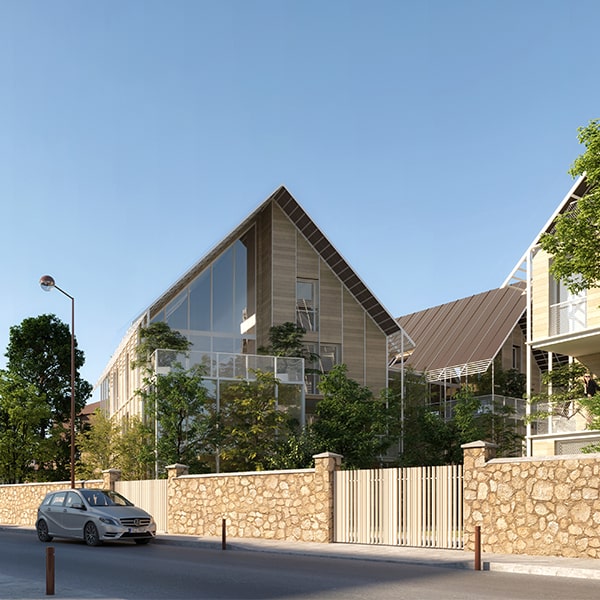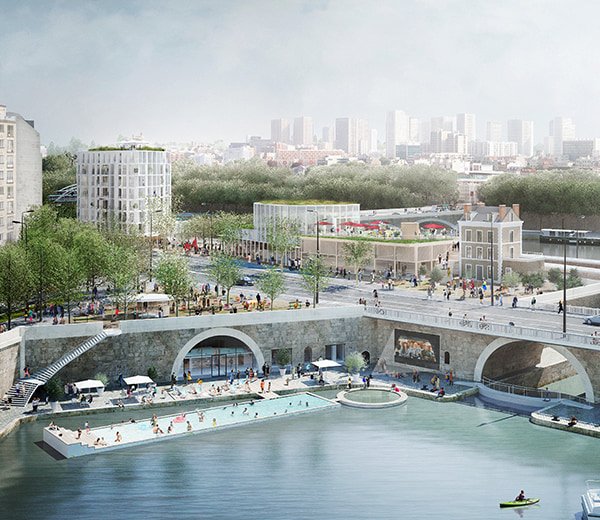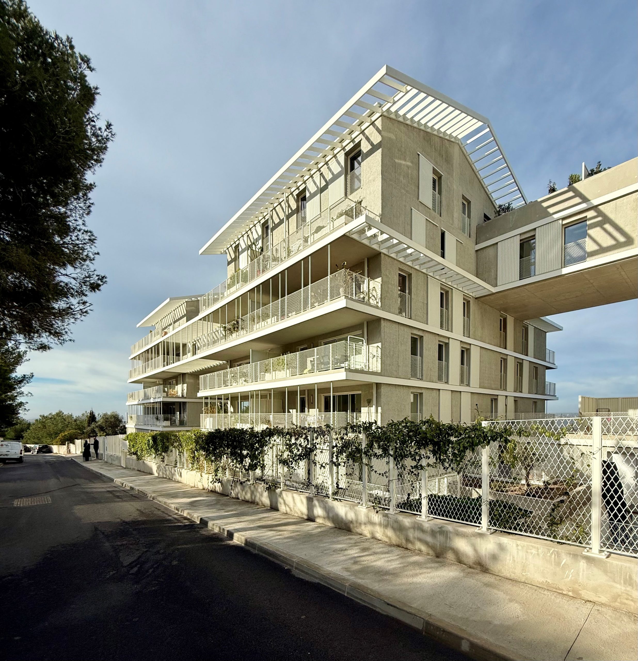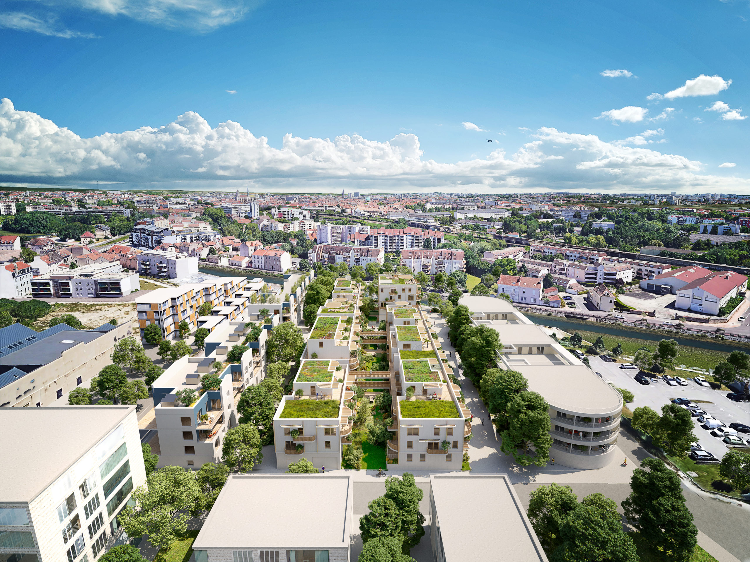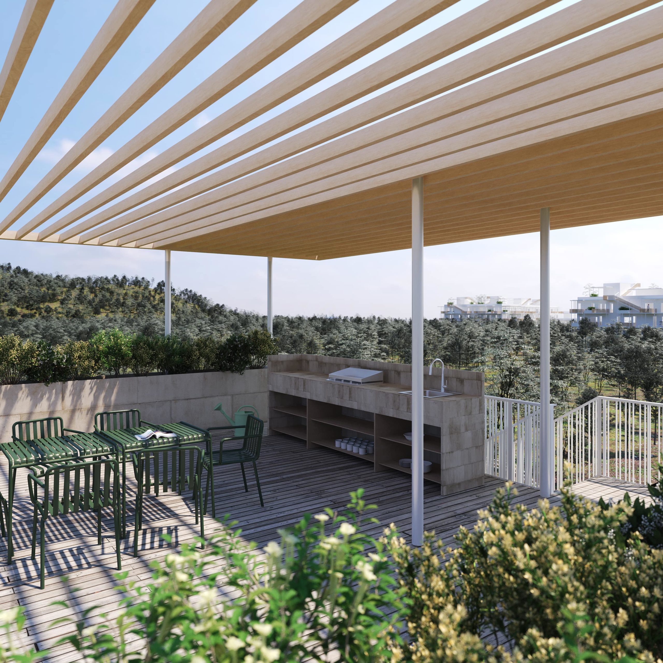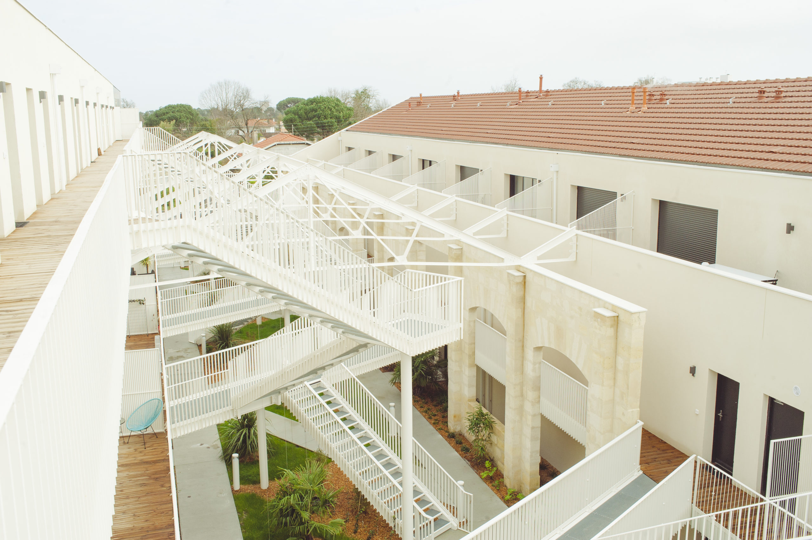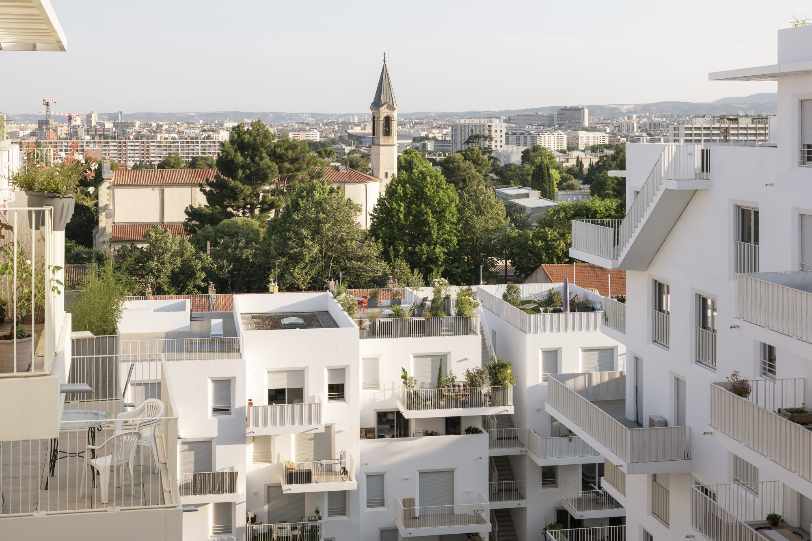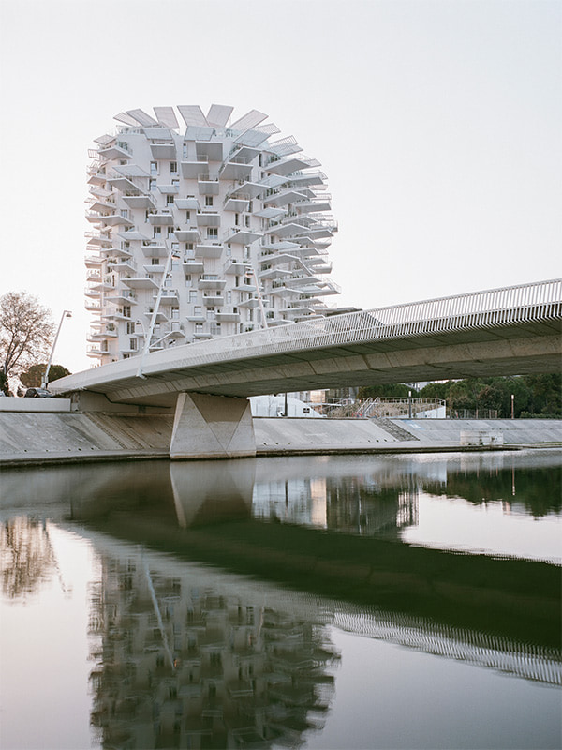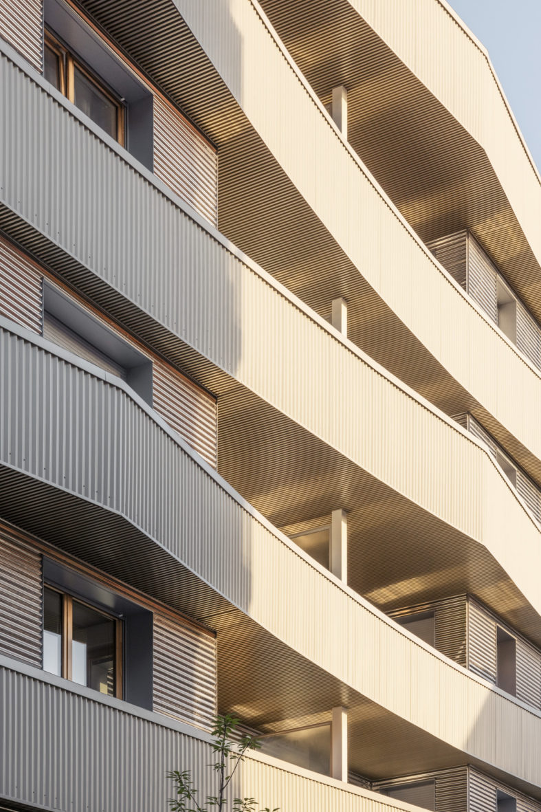28 Jan La Bruyère
[vc_row css_animation="" row_type="row" use_row_as_full_screen_section="no" type="full_width" angled_section="no" text_align="left" background_image_as_pattern="without_pattern"][vc_column][vc_column_text] 130 new and renovated homes at the heart of a historic estate Located on the site of a former girls' boarding school in a quiet residential area with excellent accessibility, the project benefits from an ideal living environment where...

